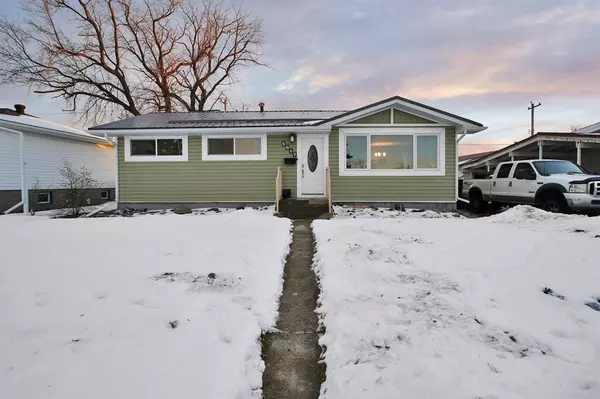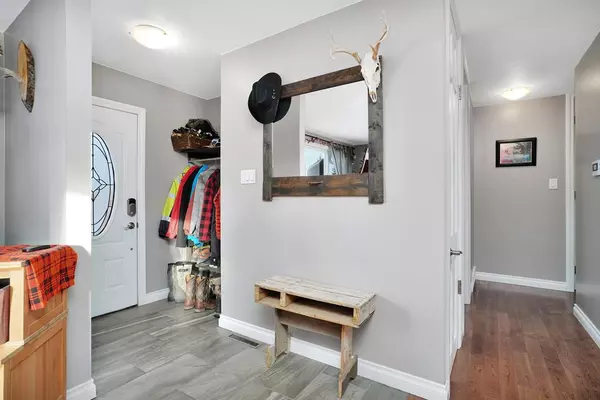$270,000
$273,000
1.1%For more information regarding the value of a property, please contact us for a free consultation.
4 Beds
3 Baths
1,073 SqFt
SOLD DATE : 01/25/2023
Key Details
Sold Price $270,000
Property Type Single Family Home
Sub Type Detached
Listing Status Sold
Purchase Type For Sale
Square Footage 1,073 sqft
Price per Sqft $251
Subdivision Central Ponoka
MLS® Listing ID A2013358
Sold Date 01/25/23
Style Bungalow
Bedrooms 4
Full Baths 3
Originating Board Central Alberta
Year Built 1961
Annual Tax Amount $2,179
Tax Year 2022
Lot Size 6,324 Sqft
Acres 0.15
Property Description
Your future home awaits! Move in ready Bungalow located in Central Ponoka is ready for you to call home. Extensive Renovations and updates done in the recent years. This updated modern bungalow has been well maintained over time, and is in the perfect location for everyone. It is close to Schools, shopping, playgrounds and restaurants for your convenience. The front & back of this home is completed with creekbed style landscaping that has rocks brought in from Nordegg to help with drainage, and an abundance of fruit trees(Saskatoon, Juniper, Haskap, Nanking cherry's, Buffalo Berries, & Bear Berries.) Walk into your bright & clean entryway, that leads directly to the living room of the home! There is no shortage of natural light with your large front window.The kitchen features gorgeous dark cabinets, granite countertops, a beautiful backsplash and SO much storage space with a huge pantry that has pull out drawers! Off the kitchen, you have easy access to your deck, so you can do your BBQing and bring it right back into the kitchen! The master bedroom has access to your large deck in the backyard, it also features a very spacious 4-piece ensuite with a double vanity, walk in closet, and a gorgeous shower. Do you like privacy? Well, your bathroom also has a private toilet area! There is also another bedroom on the main level, with an extra 4-piece bathroom and 2 decent sized storage/ linen closets. Heading downstairs, you will walk into the best mancave. The flooring is completely custom brush painted concrete, drop down ceilings that is featured with tin & pot lights. Also, there is a custom bar & Tv stand (that will be staying with the home) that have been made for some great Sports watching, and gathering with friends! There are two great sized storage rooms, one of them featuring the laundry as well. Two more bedrooms and a 3-piece bathroom complete this lovely basement. The backyard of this home is completed with a huge deck that has storage underneath, a large yard that can easily fit a double garage in the future.
Renovations include a new poured driveway built with water run off on the sides, new windows, custom doors, newer roof & HWT (2021), furnace (2017) Kitchen (2017)
Location
Province AB
County Ponoka County
Zoning R1
Direction NW
Rooms
Basement Finished, Full
Interior
Interior Features Bar, Closet Organizers, Double Vanity, Granite Counters, Sump Pump(s), Walk-In Closet(s)
Heating Forced Air
Cooling None
Flooring Ceramic Tile, Concrete, Hardwood, Tile
Appliance Dishwasher, Microwave Hood Fan, Oven, Refrigerator, Washer/Dryer
Laundry In Basement
Exterior
Garage Concrete Driveway, Driveway, Off Street, On Street, Parking Pad
Garage Description Concrete Driveway, Driveway, Off Street, On Street, Parking Pad
Fence Fenced
Community Features Park, Schools Nearby, Playground, Sidewalks, Street Lights, Shopping Nearby
Roof Type Metal
Porch Deck
Lot Frontage 62.54
Total Parking Spaces 5
Building
Lot Description Back Lane, Fruit Trees/Shrub(s), Street Lighting, Rectangular Lot
Foundation Poured Concrete
Architectural Style Bungalow
Level or Stories One
Structure Type Vinyl Siding
Others
Restrictions None Known
Tax ID 56562693
Ownership Private
Read Less Info
Want to know what your home might be worth? Contact us for a FREE valuation!

Our team is ready to help you sell your home for the highest possible price ASAP
GET MORE INFORMATION

Agent | License ID: LDKATOCAN






