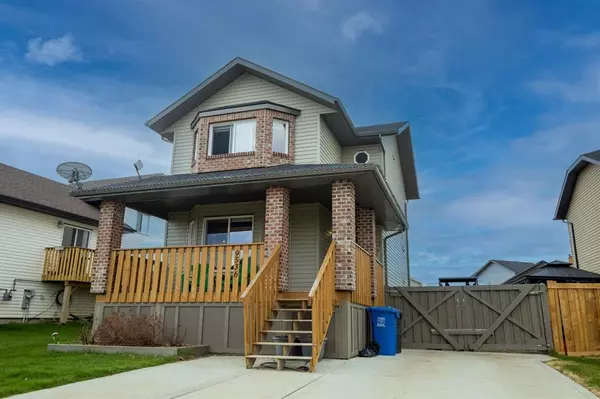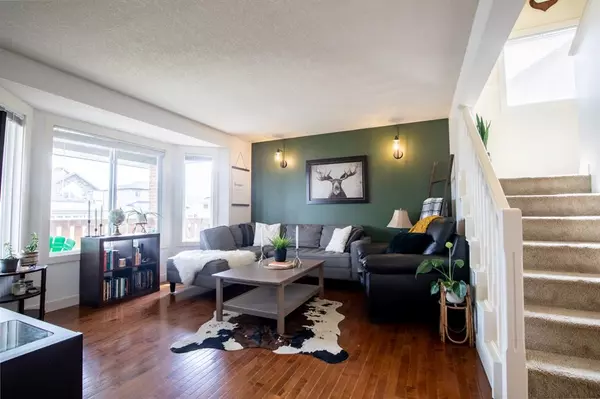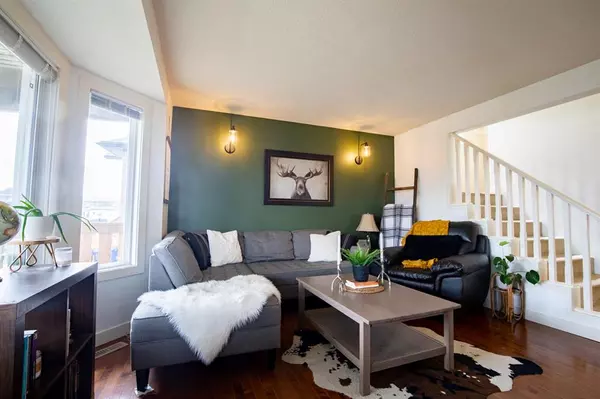$276,900
$276,900
For more information regarding the value of a property, please contact us for a free consultation.
3 Beds
2 Baths
1,214 SqFt
SOLD DATE : 01/25/2023
Key Details
Sold Price $276,900
Property Type Single Family Home
Sub Type Detached
Listing Status Sold
Purchase Type For Sale
Square Footage 1,214 sqft
Price per Sqft $228
MLS® Listing ID A2014016
Sold Date 01/25/23
Style 2 Storey
Bedrooms 3
Full Baths 1
Half Baths 1
Originating Board Grande Prairie
Year Built 2011
Annual Tax Amount $3,092
Tax Year 2022
Lot Size 5,216 Sqft
Acres 0.12
Property Description
BEAUTIFUL HOME ON MASSIVE LOT! Instant curb appeal with the brick columns holding up the spacious covered front porch. Beautiful touches inside as well, starting with the lovely hardwood floors and upgraded shelving. Ultra cozy living room with the accent wall and the large bay windows. Open layout kitchen and dining, with a nice view of the huge backyard beyond. Ceramic tile detailing in the kitchen, to go with custom built cabinets and brushed chrome fixtures. All custom blinds and handsome window shades in the bedrooms outstanding window treatment all throughout the house. 3 generous bedrooms all upstairs, including a master looking grand with its own bay windows. Plenty of room for a growing family with the unfinished basement, ready for your personal touch. The low-maintenance epoxied basement floor makes it an awesome storage area in the meantime. HUGE backyard out the back with large shed, planters, fire pit and backs onto rear easement. Fully fenced and gated for RV Parking. Ultra comfortable home built in 2011 with low E-argon gas windows and centralized air conditioning, plus a high efficiency furnace and water heater - plus a brand new water tank too! On the quiet side of Wembley backing onto a cul-de-sac, and close schools, parks and walking trails. Quick possession date, move-in ready so book your tour TODAY!
Location
Province AB
County Grande Prairie No. 1, County Of
Zoning R-
Direction NE
Rooms
Basement Full, Unfinished
Interior
Interior Features Chandelier, Laminate Counters, See Remarks, Storage, Track Lighting, Vinyl Windows
Heating High Efficiency, Forced Air, Natural Gas
Cooling Sep. HVAC Units
Flooring Carpet, Hardwood, Tile
Appliance Central Air Conditioner, Dishwasher, Dryer, Stove(s), Washer, Window Coverings
Laundry In Basement, Other
Exterior
Garage Concrete Driveway, Driveway, Off Street, RV Access/Parking
Garage Description Concrete Driveway, Driveway, Off Street, RV Access/Parking
Fence Fenced
Community Features Lake, Other, Park, Schools Nearby, Playground, Sidewalks, Street Lights
Utilities Available Electricity Available, Natural Gas Available, Phone Available
Roof Type Asphalt Shingle
Porch Deck, Front Porch
Lot Frontage 48.23
Total Parking Spaces 2
Building
Lot Description Back Lane, Back Yard, City Lot, Front Yard, Lawn, Landscaped, Level, Street Lighting, Rectangular Lot, See Remarks
Foundation Poured Concrete
Architectural Style 2 Storey
Level or Stories Two
Structure Type Brick,Vinyl Siding
Others
Restrictions None Known
Tax ID 77487706
Ownership Private
Read Less Info
Want to know what your home might be worth? Contact us for a FREE valuation!

Our team is ready to help you sell your home for the highest possible price ASAP
GET MORE INFORMATION

Agent | License ID: LDKATOCAN






