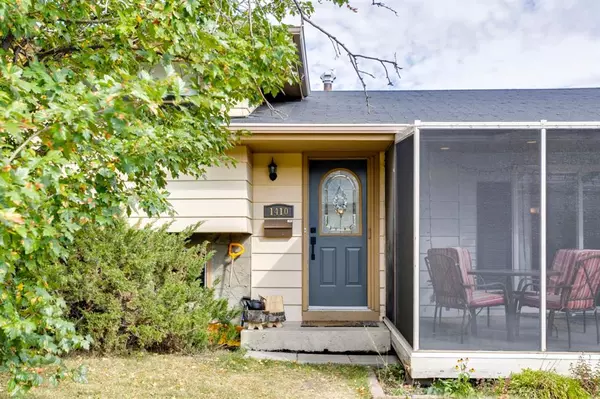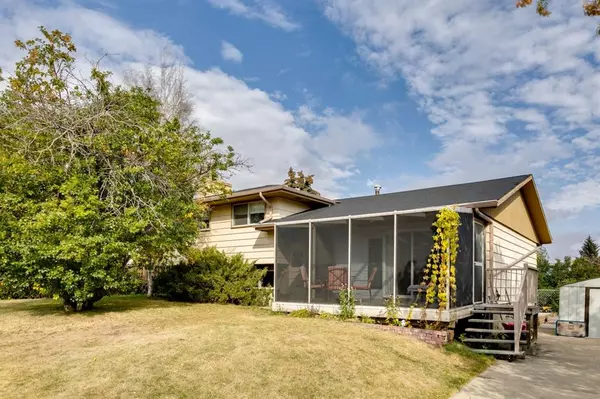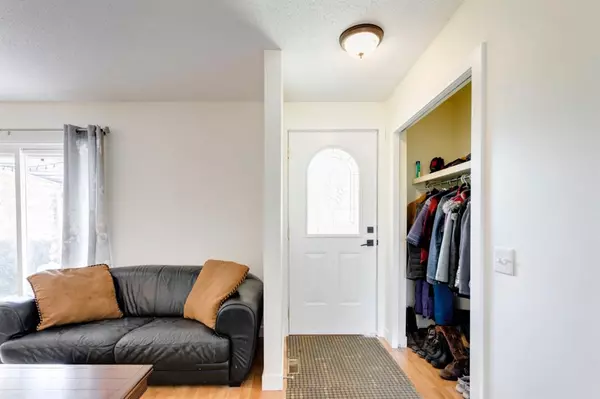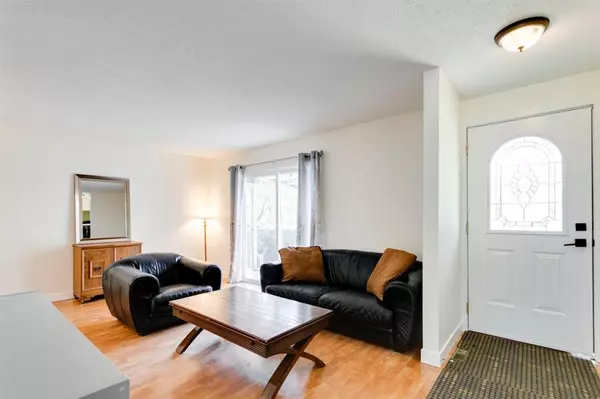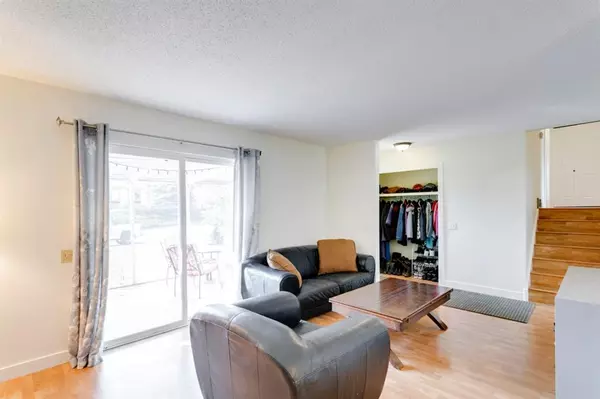$460,000
$460,000
For more information regarding the value of a property, please contact us for a free consultation.
4 Beds
3 Baths
1,084 SqFt
SOLD DATE : 01/25/2023
Key Details
Sold Price $460,000
Property Type Single Family Home
Sub Type Detached
Listing Status Sold
Purchase Type For Sale
Square Footage 1,084 sqft
Price per Sqft $424
Subdivision Huntington Hills
MLS® Listing ID A2019465
Sold Date 01/25/23
Style 4 Level Split
Bedrooms 4
Full Baths 1
Half Baths 2
Originating Board Calgary
Year Built 1972
Annual Tax Amount $2,870
Tax Year 2022
Lot Size 6,350 Sqft
Acres 0.15
Property Description
Located in the desirable NW community of Huntington Hills, this home is perfect for the growing family. This inviting 4-Level Split offers over 2100 sq.ft. of developed living space and a 6351 sq.ft. Lot. The main floor is bright and airy, with patio doors leading to your screen enclosed porch/sunroom. You will enjoy the white kitchen with lots of cabinets and a moveable island, creating more counter/storage space. Kitchen wall opens to the dining room, allowing for easy conversations between rooms. Upstairs you will find the Primary Bedroom with double closets and a new 2-piece ensuite. Two more good sized bedrooms and a new 4-piece bath. Laminate floors throughout the main and upper levels. The lower 3rd level has a family room w/ wood burning fireplace for those chilly evenings. A 4th bedroom, a new 2-piece bathroom, linen closet and storage cubby, complete this level. The 4th level is finished with a great space for a games/workout room, laundry/utility room and a storage room. New paint, new bathrooms, new hot water tank, and new doors on the upper level. Huge back yard with a large deck and lots of room for a garage. Double car parking pad on the side of the house. Close to schools, shopping, transit, parks and easy access to major roadways. Don’t miss out on this ready to move in home.
Location
Province AB
County Calgary
Area Cal Zone N
Zoning R-C1
Direction SW
Rooms
Basement Finished, Full
Interior
Interior Features Ceiling Fan(s), Kitchen Island, No Smoking Home, Storage
Heating Forced Air, Natural Gas
Cooling None
Flooring Carpet, Ceramic Tile, Laminate
Fireplaces Number 1
Fireplaces Type Brick Facing, Family Room, Raised Hearth, Tile, Wood Burning
Appliance Dishwasher, Electric Stove, Refrigerator, Washer/Dryer, Window Coverings
Laundry In Basement, Laundry Room
Exterior
Garage Driveway, Off Street, Parking Pad
Garage Description Driveway, Off Street, Parking Pad
Fence Fenced
Community Features Schools Nearby, Playground, Street Lights, Shopping Nearby
Roof Type Asphalt Shingle
Porch Deck, Enclosed, Screened, See Remarks
Lot Frontage 69.52
Total Parking Spaces 2
Building
Lot Description Back Lane, Back Yard, Fruit Trees/Shrub(s), Front Yard, Garden, Reverse Pie Shaped Lot, Landscaped
Foundation Poured Concrete
Architectural Style 4 Level Split
Level or Stories 4 Level Split
Structure Type Wood Frame
Others
Restrictions None Known
Tax ID 76554993
Ownership Private
Read Less Info
Want to know what your home might be worth? Contact us for a FREE valuation!

Our team is ready to help you sell your home for the highest possible price ASAP
GET MORE INFORMATION

Agent | License ID: LDKATOCAN


