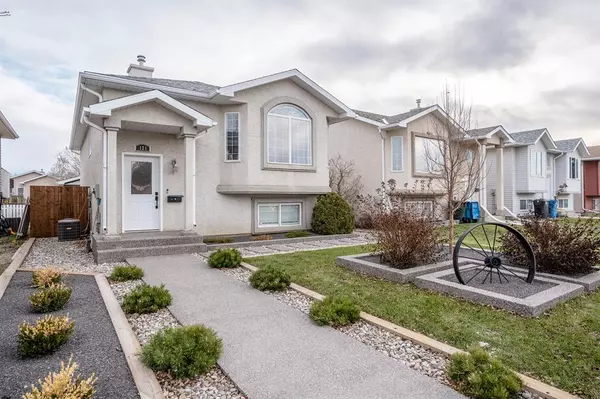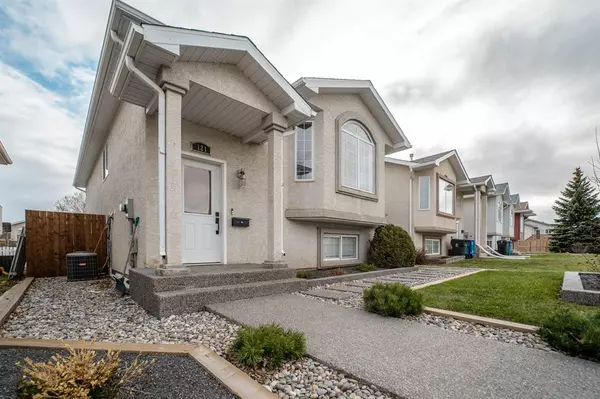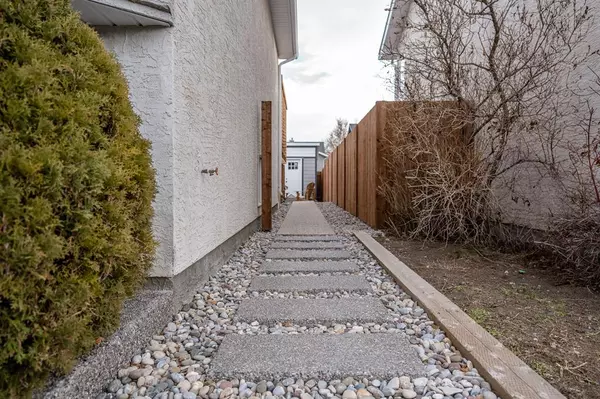$346,000
$354,900
2.5%For more information regarding the value of a property, please contact us for a free consultation.
3 Beds
2 Baths
935 SqFt
SOLD DATE : 01/25/2023
Key Details
Sold Price $346,000
Property Type Single Family Home
Sub Type Detached
Listing Status Sold
Purchase Type For Sale
Square Footage 935 sqft
Price per Sqft $370
Subdivision Indian Battle Heights
MLS® Listing ID A2015924
Sold Date 01/25/23
Style Bi-Level
Bedrooms 3
Full Baths 2
Originating Board Lethbridge and District
Year Built 2001
Annual Tax Amount $2,770
Tax Year 2022
Lot Size 0.890 Acres
Acres 0.89
Lot Dimensions 36X100
Property Description
Everything is just a little bit "extra" inside AND outside of this home. This beautiful property features immaculate and custom landscaping in the front yard with exposed aggregate concrete flower beds and walkways that leads you to your backyard hangout where you are welcomed by a stone fire-pit surrounded by a natural stone seating area - and thats just the outside! Inside of this bi level home features tall vaulted ceilings and a functional floor plan. The details on the main-floor are second to none, like a barn-wood feature wall in the entryway and the shiplap wall in the living room, not to mention the rustic light fixtures. The extra attention to detail is continued throughout this home - in every room! However, the fully finished basement features a beautifully tiled, luxurious shower, another bedroom and a custom, bar with concrete countertops with custom shelving. Literally every-room in this home will blow you away! The garage is also fully finished and compete with a gas heater. Call your favorite realtor today to book a showing!
Location
Province AB
County Lethbridge
Direction W
Rooms
Basement Finished, Full
Interior
Interior Features Bar, Chandelier, Kitchen Island, Laminate Counters, Separate Entrance, Vinyl Windows
Heating Central, Forced Air, Natural Gas
Cooling Central Air
Flooring Carpet, Vinyl
Appliance Bar Fridge, Central Air Conditioner, Dishwasher, Dryer, Oven, Refrigerator, Washer, Window Coverings
Laundry In Basement
Exterior
Garage Double Garage Detached
Garage Spaces 2.0
Garage Description Double Garage Detached
Fence Fenced
Community Features Park, Schools Nearby, Playground, Sidewalks, Street Lights
Utilities Available Electricity Connected, Natural Gas Connected, Garbage Collection, High Speed Internet Available
Roof Type Asphalt Shingle
Porch Deck
Lot Frontage 118.12
Total Parking Spaces 4
Building
Lot Description Back Lane, Back Yard, Front Yard
Foundation Poured Concrete
Sewer Public Sewer
Water Public
Architectural Style Bi-Level
Level or Stories One
Structure Type Stucco
Others
Restrictions None Known
Tax ID 75842363
Ownership Private
Read Less Info
Want to know what your home might be worth? Contact us for a FREE valuation!

Our team is ready to help you sell your home for the highest possible price ASAP
GET MORE INFORMATION

Agent | License ID: LDKATOCAN






