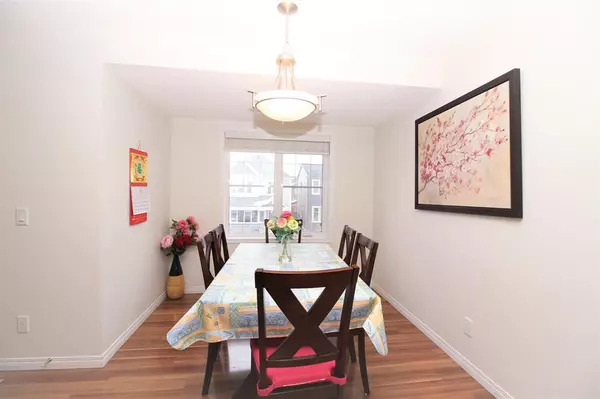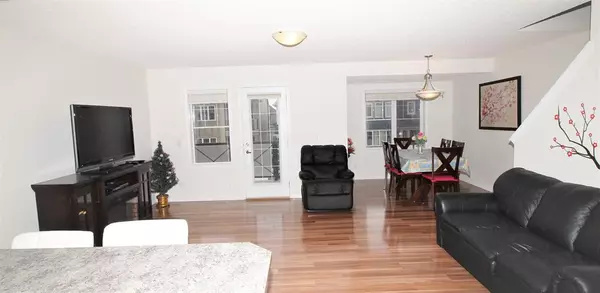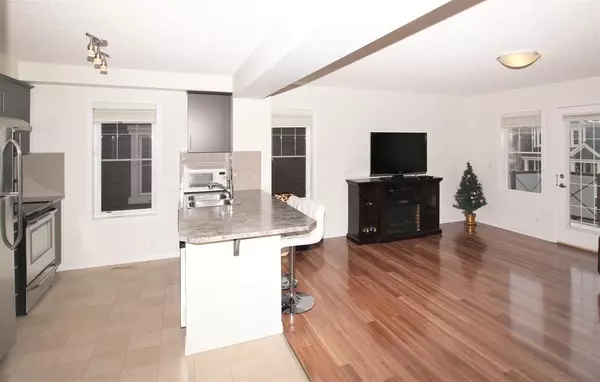$358,000
$359,900
0.5%For more information regarding the value of a property, please contact us for a free consultation.
3 Beds
2 Baths
1,337 SqFt
SOLD DATE : 01/24/2023
Key Details
Sold Price $358,000
Property Type Townhouse
Sub Type Row/Townhouse
Listing Status Sold
Purchase Type For Sale
Square Footage 1,337 sqft
Price per Sqft $267
Subdivision Cityscape
MLS® Listing ID A2018682
Sold Date 01/24/23
Style 3 Storey
Bedrooms 3
Full Baths 1
Half Baths 1
Condo Fees $303
Originating Board Calgary
Year Built 2014
Annual Tax Amount $1,887
Tax Year 2022
Lot Size 1,244 Sqft
Acres 0.03
Property Description
Welcome to this stunning EAST facing END UNIT townhouse with 3 BEDROOMS in the desirable community of Cityscape on a very Quiet Location. This property is lovingly cared for by the *First Owner* who rarely lived there!
This END UNIT townhome offers spacious 1,337 Square Feet of fully developed living space with *Low Condo Fee $303*, has an oversized 23 Feet Deep Single Attached Garage with plenty of storage space, plus an Extended Driveway that can accommodate an oversized vehicle. Home offers spacious Living Room with large windows pouring out the natural light, and beautiful laid out Kitchen, and washer & dryer space is conveniently located next to the kitchen. Private and large Balcony with glass railing is perfect for relaxing. The Master bedroom is great in size with large window and separate access to the nice upper level bathroom, and 2 other bedrooms with decent size are very suitable and sufficient for a family. On the entrance level you have a massive MUDROOM & Mechanical Room with lots of closets and storage spaces. Plenty of street parking spaces in front of unit means no more visitors parking needed!
Only 2 minutes walking to nearby Bus station and Shopping Center!! Easy access to the largest shopping mall in Calgary CrossIron Mills & Costco (in just 8 minute drive) and of course Airport
Perfect townhouse for living or can be a great generating income property for future investment!!
Location
Province AB
County Calgary
Area Cal Zone Ne
Zoning DC
Direction E
Rooms
Basement None
Interior
Interior Features No Animal Home, No Smoking Home, Open Floorplan, See Remarks
Heating Forced Air
Cooling None
Flooring Carpet, Laminate
Appliance Dishwasher, Electric Stove, Garage Control(s), Refrigerator
Laundry In Kitchen
Exterior
Garage Single Garage Attached
Garage Spaces 1.0
Garage Description Single Garage Attached
Fence None
Community Features Park, Playground, Street Lights, Shopping Nearby
Amenities Available Other
Roof Type Asphalt Shingle
Porch Balcony(s)
Lot Frontage 27.89
Exposure E
Total Parking Spaces 2
Building
Lot Description Low Maintenance Landscape, Level, Street Lighting, Rectangular Lot
Foundation Poured Concrete
Architectural Style 3 Storey
Level or Stories Three Or More
Structure Type Stone,Vinyl Siding,Wood Frame
Others
HOA Fee Include Insurance,Maintenance Grounds,Professional Management
Restrictions None Known
Tax ID 76378135
Ownership Private
Pets Description Yes
Read Less Info
Want to know what your home might be worth? Contact us for a FREE valuation!

Our team is ready to help you sell your home for the highest possible price ASAP
GET MORE INFORMATION

Agent | License ID: LDKATOCAN






