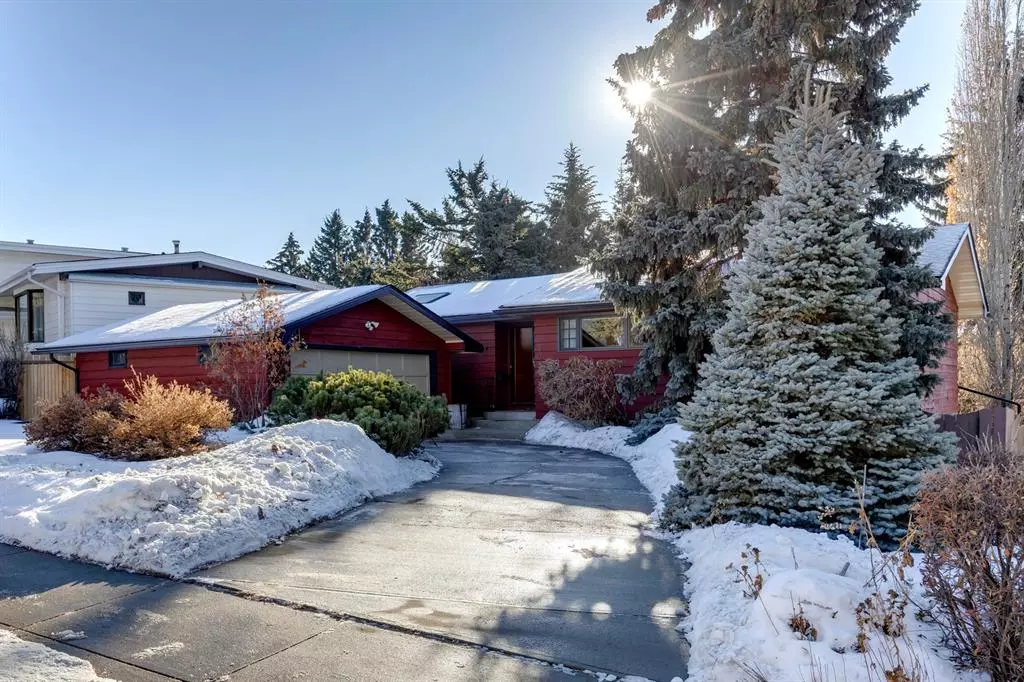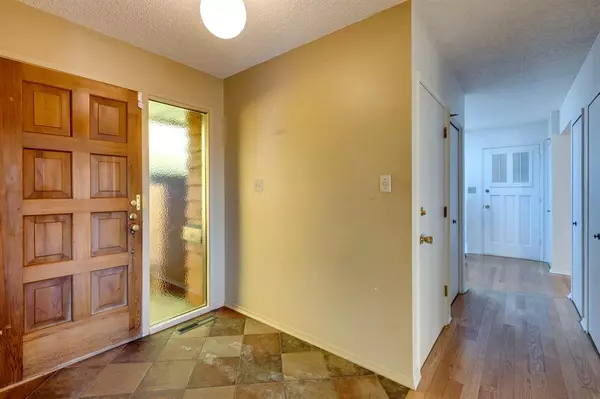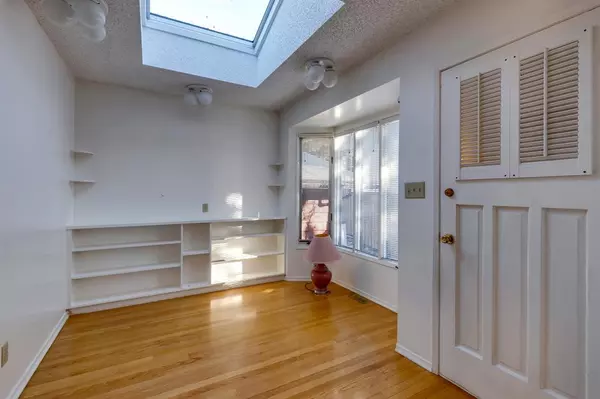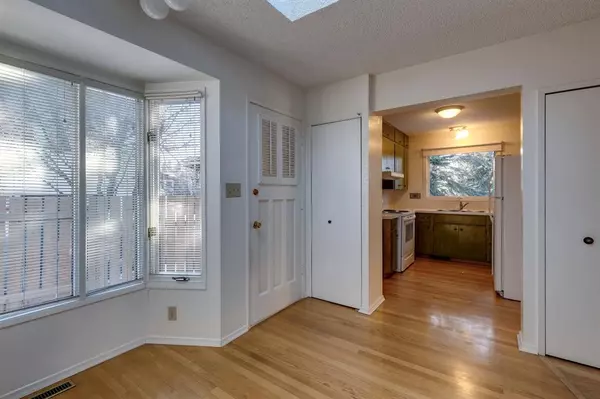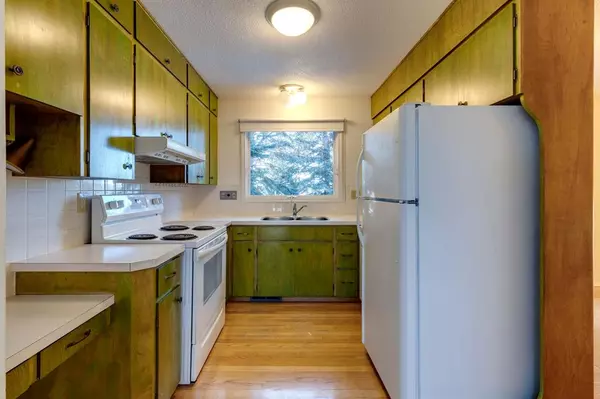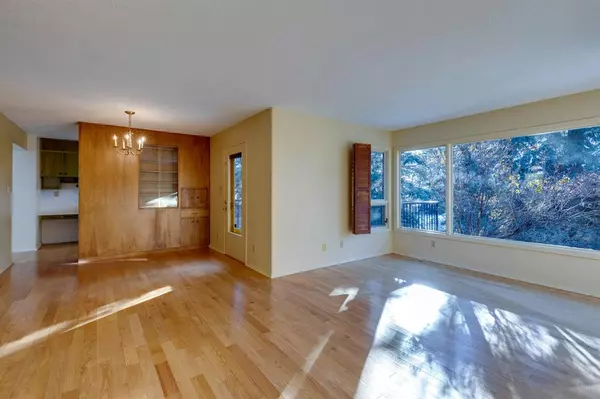$726,500
$699,900
3.8%For more information regarding the value of a property, please contact us for a free consultation.
4 Beds
2 Baths
1,370 SqFt
SOLD DATE : 01/24/2023
Key Details
Sold Price $726,500
Property Type Single Family Home
Sub Type Detached
Listing Status Sold
Purchase Type For Sale
Square Footage 1,370 sqft
Price per Sqft $530
Subdivision Brentwood
MLS® Listing ID A2019077
Sold Date 01/24/23
Style Bungalow
Bedrooms 4
Full Baths 2
Originating Board Calgary
Year Built 1965
Annual Tax Amount $4,246
Tax Year 2022
Lot Size 8,266 Sqft
Acres 0.19
Property Description
Beautiful bungalow home with 2,724 sqft of developed space, walkout basement, and a south-facing back yard on a huge 8266 sqft lot (45'8" x 140'6") in the highly sought-after community of Brentwood! A renovator's dream home! Excellent curb appeal with a winding driveway leading to your front entrance and a double detached garage. A rare house in Brentwood with a front garage, making the backyard larger and more usable. You will love the bright open floor plan and gleaming oak hardwood flowing throughout the main floor. The large living room features a bay window allowing abundant sunlight, and the dining room with skylight is a great place to come together with family and friends. The kitchen has ceiling-height cabinets, ample countertop space and bright white appliances. 3 spacious bedrooms on the main floor and a 4 piece bathroom complete this level. The developed walkout basement features a large yet cozy family room and games room highlighted by a cozy gas fireplace. 1 additional bedroom, flex room, laundry room & storage room, and a full bath. The fully fenced private backyard comes with a deck, a covered patio, mature trees and an abundance of room to play. Updated features include a high-efficiency furnace and hot water tank. Ideally located on a quiet street, within walking distance to schools, shopping, transit, Brentwood Sportsplex, and all other amenities.
Location
Province AB
County Calgary
Area Cal Zone Nw
Zoning R-C1
Direction NE
Rooms
Basement Finished, Walk-Out
Interior
Interior Features Bookcases, Built-in Features, Ceiling Fan(s), Chandelier, Open Floorplan
Heating Forced Air, Natural Gas
Cooling None
Flooring Carpet, Ceramic Tile, Cork, Hardwood
Fireplaces Number 1
Fireplaces Type Basement, Gas
Appliance Dishwasher, Dryer, Electric Stove, Range Hood, Refrigerator, Washer, Window Coverings
Laundry In Basement, Laundry Room
Exterior
Garage Concrete Driveway, Double Garage Detached, Garage Faces Front
Garage Spaces 2.0
Garage Description Concrete Driveway, Double Garage Detached, Garage Faces Front
Fence Fenced
Community Features Park, Schools Nearby, Playground, Pool, Sidewalks, Street Lights, Shopping Nearby
Roof Type Asphalt Shingle
Porch Deck, Patio
Lot Frontage 45.7
Exposure N
Total Parking Spaces 4
Building
Lot Description Few Trees, Irregular Lot, Level
Foundation Poured Concrete
Architectural Style Bungalow
Level or Stories One
Structure Type Wood Frame,Wood Siding
Others
Restrictions Utility Right Of Way
Tax ID 76302301
Ownership Private
Read Less Info
Want to know what your home might be worth? Contact us for a FREE valuation!

Our team is ready to help you sell your home for the highest possible price ASAP
GET MORE INFORMATION

Agent | License ID: LDKATOCAN

