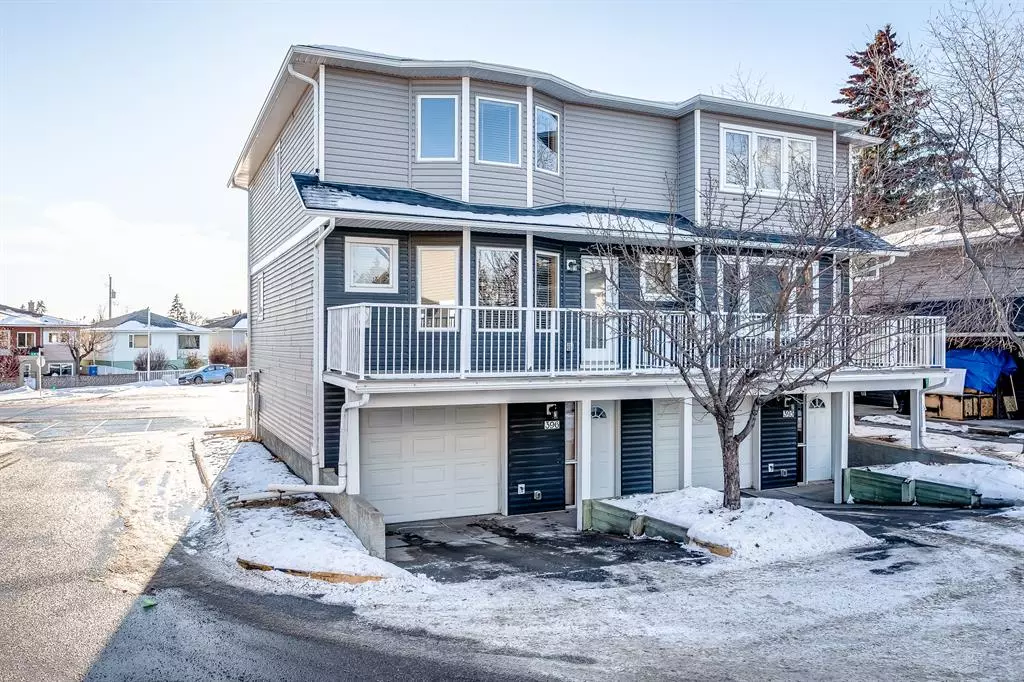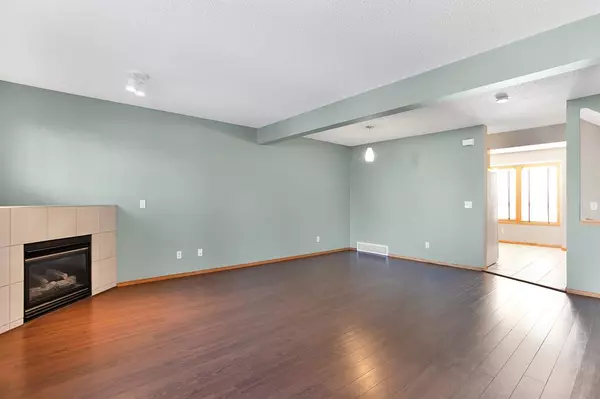$360,000
$355,000
1.4%For more information regarding the value of a property, please contact us for a free consultation.
3 Beds
3 Baths
1,251 SqFt
SOLD DATE : 01/24/2023
Key Details
Sold Price $360,000
Property Type Townhouse
Sub Type Row/Townhouse
Listing Status Sold
Purchase Type For Sale
Square Footage 1,251 sqft
Price per Sqft $287
Subdivision Renfrew
MLS® Listing ID A2016841
Sold Date 01/24/23
Style 2 Storey
Bedrooms 3
Full Baths 2
Half Baths 1
Condo Fees $514
Originating Board Calgary
Year Built 2002
Annual Tax Amount $2,409
Tax Year 2022
Property Description
Welcome to Regal Park, a great inner city townhome development! This well-kept, end unit home features over 1,250 sqft of living space, a double garage, and three bedrooms. The bright, south-facing kitchen comes with plenty of cabinets, enough space for a breakfast table, a full complement of appliances, and a private balcony. Just around the corner lies a wide open living space which offers more than enough room to host get-togethers with friends and family, a gas fireplace and a second sizable balcony. A two piece bathroom and laundry round off the main floor. Upstairs you will find a large primary bedroom with a 3 piece ensuite, two spare bedrooms and a common 4 piece bath. The home has had numerous upgrades throughout the years including updated laminate flooring, and a newer hot water tank and furnace. The double tandem garage and private driveway make parking a breeze. With downtown, Bow River, Bridgeland amenities, an off leash park and much more only a short drive away, you will love this location!
Location
Province AB
County Calgary
Area Cal Zone Cc
Zoning M-C1
Direction N
Rooms
Basement None
Interior
Interior Features See Remarks
Heating Forced Air
Cooling None
Flooring Carpet, Laminate, Tile
Fireplaces Number 1
Fireplaces Type Gas
Appliance Dishwasher, Dryer, Electric Stove, Garage Control(s), Refrigerator, Washer, Window Coverings
Laundry Main Level
Exterior
Garage Double Garage Attached, Tandem
Garage Spaces 2.0
Garage Description Double Garage Attached, Tandem
Fence None
Community Features Park, Schools Nearby, Playground, Shopping Nearby
Amenities Available Park, Playground, Visitor Parking
Roof Type Asphalt Shingle
Porch Balcony(s)
Exposure N
Total Parking Spaces 3
Building
Lot Description See Remarks
Foundation Poured Concrete
Architectural Style 2 Storey
Level or Stories Three Or More
Structure Type Vinyl Siding,Wood Frame
Others
HOA Fee Include Common Area Maintenance,Insurance,Professional Management,Reserve Fund Contributions,Snow Removal,Trash
Restrictions Easement Registered On Title,Pet Restrictions or Board approval Required
Ownership Private
Pets Description Restrictions
Read Less Info
Want to know what your home might be worth? Contact us for a FREE valuation!

Our team is ready to help you sell your home for the highest possible price ASAP
GET MORE INFORMATION

Agent | License ID: LDKATOCAN






