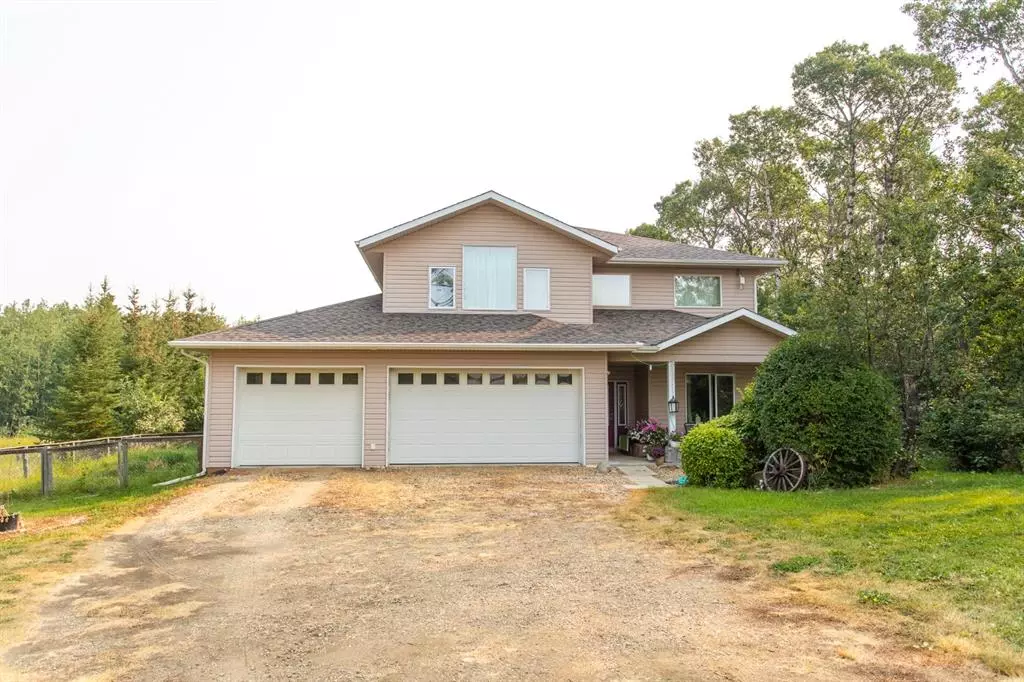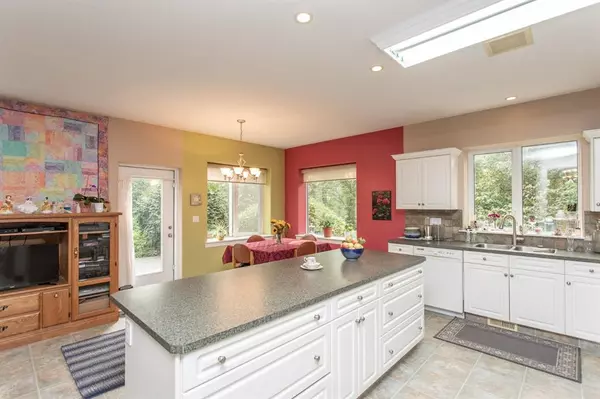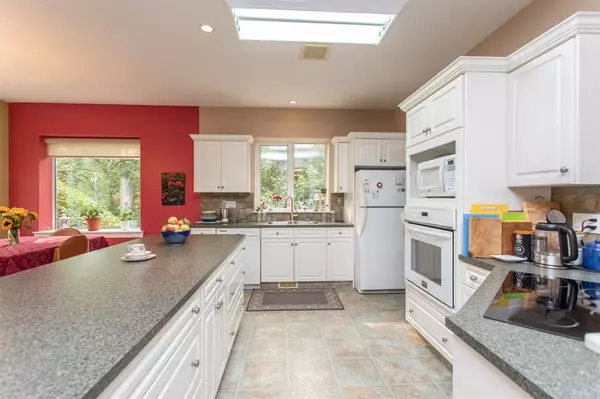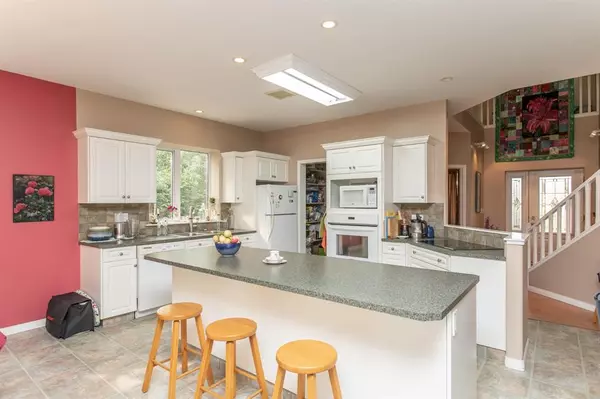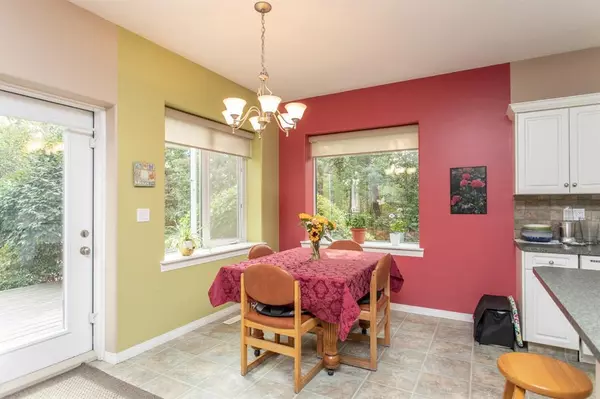$571,000
$599,000
4.7%For more information regarding the value of a property, please contact us for a free consultation.
6 Beds
3 Baths
2,767 SqFt
SOLD DATE : 01/24/2023
Key Details
Sold Price $571,000
Property Type Single Family Home
Sub Type Detached
Listing Status Sold
Purchase Type For Sale
Square Footage 2,767 sqft
Price per Sqft $206
MLS® Listing ID A1257704
Sold Date 01/24/23
Style Acreage with Residence,2 Storey
Bedrooms 6
Full Baths 2
Half Baths 1
Originating Board Central Alberta
Year Built 2004
Annual Tax Amount $2,411
Tax Year 2022
Lot Size 7.220 Acres
Acres 7.22
Property Description
Looking for a peaceful retreat acreage to call home? Then look no further! This home is nestled back from the road in the mature trees and a few minute walk to the middle Chain Lake - full of mature landscaping and beautiful floral gardens along with your own Labyrinth walking path ( Labyrinth walking is an ancient practice used by many different faiths for spiritual centering, contemplation, and prayer). When you drive down the long driveway you will notice the peacefulness and serenity surrounding this property with 7.22 acres of land! The lovely two storey home with triple attached garage has been well cared for and is now ready to welcome its new family. Main floor primary bedroom has a lovely 4 piece ensuite including soaker tub and walk in closet - main floor laundry as well. An open concept kitchen, dining area and living room all overlooking your beautiful park-like backyard. The second bedroom on the main floor can also be used as a den/office is great for the home based business or for the children to do homework! Upstairs is home to four more bedrooms, 3 piece bathroom plus a spacious family room - lots of room for the entire family. The one upper bedroom can be used for a studio with its lovely large windows and a view of the park like back yard! The basement is ICF Block and is home to the utilities - boiler/furnace, hot water tank - extra room for storage! Septic tank and field, drilled well. Triple glazed windows throughout the home. Gutter protector on the eavestroughs. This home is ICF Block from foundation to rafters and its quality craftsmanship is evident from the moment you walk in!
Location
Province AB
County Ponoka County
Zoning CR
Direction W
Rooms
Basement Crawl Space, Partial
Interior
Interior Features High Ceilings, Kitchen Island, Laminate Counters, Open Floorplan, Pantry, Vinyl Windows, Walk-In Closet(s)
Heating Boiler
Cooling None
Flooring Laminate, Linoleum
Fireplaces Number 1
Fireplaces Type Living Room, Wood Burning Stove
Appliance Built-In Oven, Dishwasher, Electric Cooktop, Garage Control(s), Microwave Hood Fan, Window Coverings
Laundry Main Level
Exterior
Garage RV Access/Parking, Triple Garage Attached
Garage Spaces 3.0
Garage Description RV Access/Parking, Triple Garage Attached
Fence None
Community Features None
Roof Type Asphalt Shingle
Porch Deck
Total Parking Spaces 3
Building
Lot Description Brush, Fruit Trees/Shrub(s), Native Plants
Foundation ICF Block
Architectural Style Acreage with Residence, 2 Storey
Level or Stories Two
Structure Type Wood Frame
Others
Restrictions None Known
Tax ID 57256620
Ownership Private
Read Less Info
Want to know what your home might be worth? Contact us for a FREE valuation!

Our team is ready to help you sell your home for the highest possible price ASAP
GET MORE INFORMATION

Agent | License ID: LDKATOCAN

