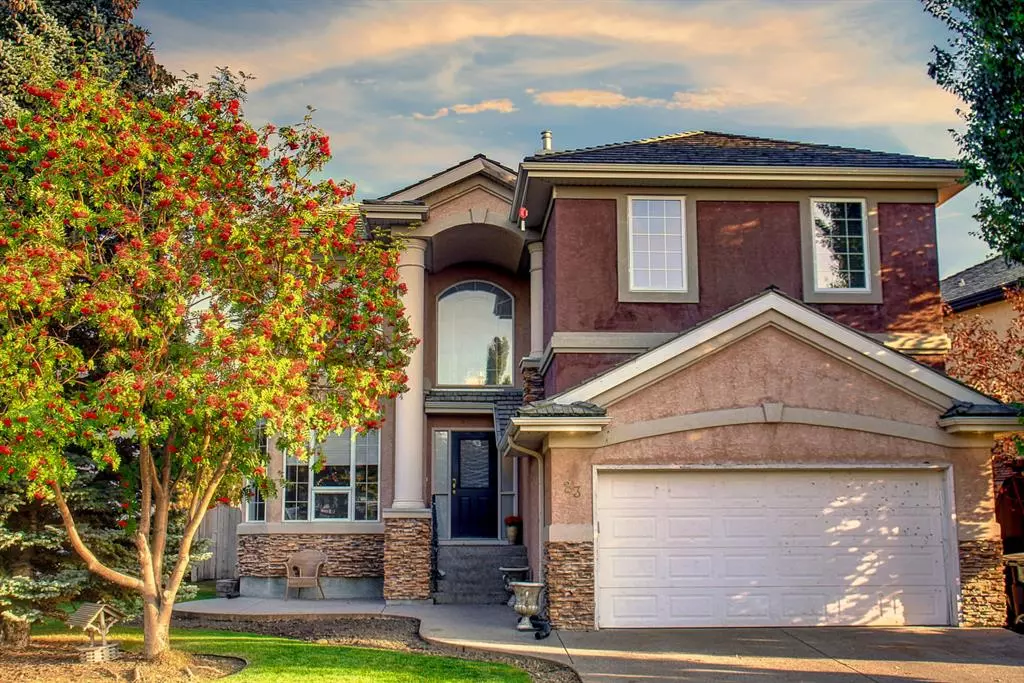$810,000
$899,900
10.0%For more information regarding the value of a property, please contact us for a free consultation.
6 Beds
4 Baths
2,875 SqFt
SOLD DATE : 01/24/2023
Key Details
Sold Price $810,000
Property Type Single Family Home
Sub Type Detached
Listing Status Sold
Purchase Type For Sale
Square Footage 2,875 sqft
Price per Sqft $281
Subdivision Mckenzie Lake
MLS® Listing ID A2005370
Sold Date 01/24/23
Style 2 Storey Split
Bedrooms 6
Full Baths 3
Half Baths 1
HOA Fees $20/ann
HOA Y/N 1
Originating Board Calgary
Year Built 1998
Annual Tax Amount $4,833
Tax Year 2022
Lot Size 6,361 Sqft
Acres 0.15
Property Description
You don’t want to miss this one! An incredible opportunity to move into this spacious Executive home in McKenzie Lake hidden in the secluded area of Legacy Ridge. Only steps away from the gorgeous walking paths along the ridge, located on a quiet street with a south-west facing backyard, this home has more than enough space for your family. This 6 bedroom, 3.5 bath inviting home boasts over 4000 sq ft of total finished living space. This home has been well loved by the current owners but it’s time for the next owners to bring their own touches and modern updates. Underpriced for this area, considerations have been made to allow the new buyers to take on some cosmetic updates. So much potential for someone to make it their own. Enjoy the lake year round with all of its amenities perfect for any family!
Location
Province AB
County Calgary
Area Cal Zone Se
Zoning R-C2
Direction NW
Rooms
Basement Finished, Full
Interior
Interior Features Built-in Features, No Smoking Home
Heating Forced Air, Natural Gas
Cooling None
Flooring Carpet, Ceramic Tile, Hardwood
Fireplaces Number 2
Fireplaces Type Gas
Appliance Dishwasher, Dryer, Garage Control(s), Refrigerator, Stove(s), Washer
Laundry Upper Level
Exterior
Garage Double Garage Attached, Driveway, Garage Door Opener, Garage Faces Front
Garage Spaces 2.0
Garage Description Double Garage Attached, Driveway, Garage Door Opener, Garage Faces Front
Fence Fenced
Community Features Clubhouse, Lake, Schools Nearby, Tennis Court(s)
Amenities Available Beach Access, Clubhouse
Waterfront Description Lake Privileges
Roof Type Pine Shake
Porch Deck
Lot Frontage 52.5
Exposure NW
Total Parking Spaces 4
Building
Lot Description Irregular Lot
Foundation Poured Concrete
Architectural Style 2 Storey Split
Level or Stories Two
Structure Type Stone,Stucco,Wood Frame
Others
Restrictions None Known
Tax ID 76319356
Ownership Private
Read Less Info
Want to know what your home might be worth? Contact us for a FREE valuation!

Our team is ready to help you sell your home for the highest possible price ASAP
GET MORE INFORMATION

Agent | License ID: LDKATOCAN






