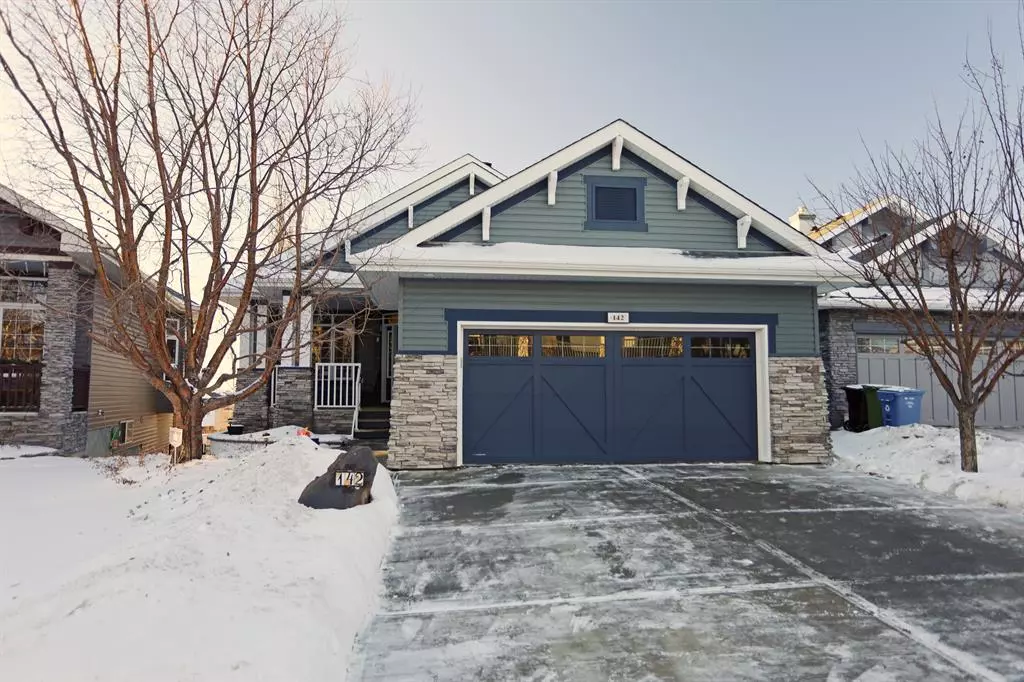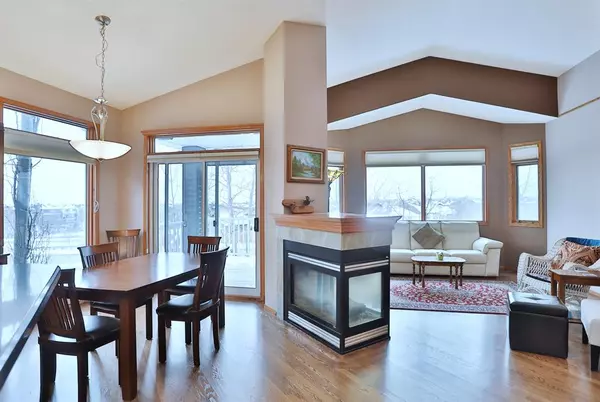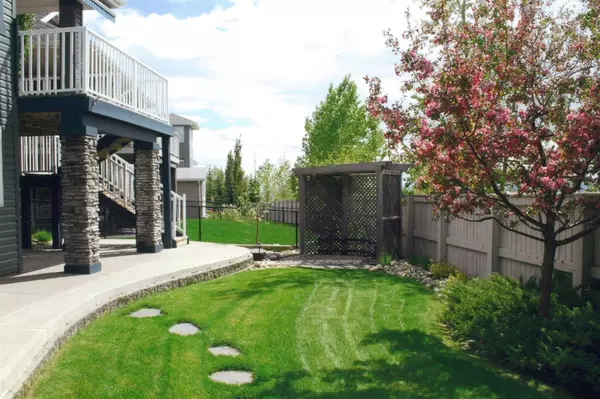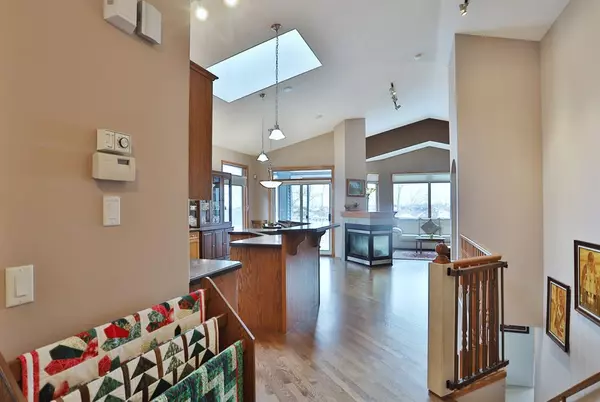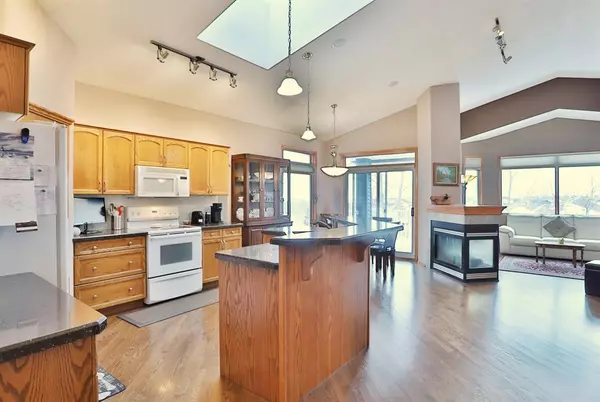$690,000
$729,900
5.5%For more information regarding the value of a property, please contact us for a free consultation.
3 Beds
3 Baths
1,599 SqFt
SOLD DATE : 01/24/2023
Key Details
Sold Price $690,000
Property Type Single Family Home
Sub Type Detached
Listing Status Sold
Purchase Type For Sale
Square Footage 1,599 sqft
Price per Sqft $431
Subdivision Royal Oak
MLS® Listing ID A2016792
Sold Date 01/24/23
Style Bungalow
Bedrooms 3
Full Baths 3
HOA Fees $16/ann
HOA Y/N 1
Originating Board Calgary
Year Built 2001
Annual Tax Amount $4,847
Tax Year 2022
Lot Size 5,672 Sqft
Acres 0.13
Property Description
Welcome to The Cascades in Royal Oak & your new home in this perfectly lovely walkout bungalow, nestled on this quiet crescent only a few short minutes walk to the Shane Homes YMCA, bus stops & community greenspaces. This custom-built, one-owner Cedarglen home enjoys engineered hardwood floors & central air, total of 3 bedrooms & 3 full baths, oversized 2 car garage & West backyard with 2 decks & extensive gardens. Absolutely marvelous family-friendly floorplan featuring soaring vaulted ceilings & expanse of windows, West-facing living room with 3-sided fireplace, spacious open concept dining nook with access onto the deck & oak kitchen with granite counters & walk-in pantry, new skylight (2020) & white appliances including the Frigidaire stove/convection oven. Soothing master retreat with big walk-in closet & jetted tub ensuite with double vanities, skylight & separate shower. The 2nd main floor bedroom is convenient right across from the 2nd full bath, plus in the walkout level there is a 3rd bedroom & full bath, rec room with fireplace & surround-sound system, games area, loads of storage space & "flex room" which would make a super craft room, gym, playroom or office. Additional features include dedicated main floor home office with French doors, built-in speakers, main floor laundry, walk-in closets in all bedrooms, irrigation system, LeafFilter system to keep the gutter clear, triple-glazed West-facing windows & retractable awning & gas BBQ line on the deck where you can sit back, relax & take in the panoramic mountain views & sunsets. Professionally landscaped in 2003, the fully fenced West backyard has a pergola & concrete patio with raised garden beds, custom-built garden shed & night-lighting system. Recent improvements include new hot water tank in 2018 & new roof shingles in 2020. A truly outstanding home in this coveted Northwest Calgary community, with quick easy access to neighbourhood parks & trails, LRT & Crowfoot Centre.
Location
Province AB
County Calgary
Area Cal Zone Nw
Zoning R-C1
Direction E
Rooms
Basement Finished, Walk-Out
Interior
Interior Features Ceiling Fan(s), Double Vanity, French Door, Granite Counters, High Ceilings, Jetted Tub, Kitchen Island, No Animal Home, No Smoking Home, Open Floorplan, Pantry, Skylight(s), Storage, Walk-In Closet(s)
Heating Forced Air, Natural Gas
Cooling Central Air
Flooring Carpet, Ceramic Tile, Hardwood, Linoleum
Fireplaces Number 2
Fireplaces Type Gas, Living Room, Recreation Room, Three-Sided, Tile
Appliance Central Air Conditioner, Dishwasher, Dryer, Electric Stove, Microwave Hood Fan, Refrigerator, Washer, Window Coverings
Laundry Main Level
Exterior
Garage Double Garage Attached, Oversized
Garage Spaces 2.0
Garage Description Double Garage Attached, Oversized
Fence Fenced
Community Features Park, Schools Nearby, Playground, Shopping Nearby
Amenities Available Park
Roof Type Asphalt Shingle
Porch Awning(s), Deck, Patio, Porch
Lot Frontage 39.6
Exposure E
Total Parking Spaces 4
Building
Lot Description Back Yard, Front Yard, Garden, No Neighbours Behind, Landscaped, Underground Sprinklers, Rectangular Lot, Views
Foundation Poured Concrete
Architectural Style Bungalow
Level or Stories One
Structure Type Stone,Vinyl Siding,Wood Frame
Others
Restrictions None Known
Tax ID 76740879
Ownership Private
Read Less Info
Want to know what your home might be worth? Contact us for a FREE valuation!

Our team is ready to help you sell your home for the highest possible price ASAP
GET MORE INFORMATION

Agent | License ID: LDKATOCAN

