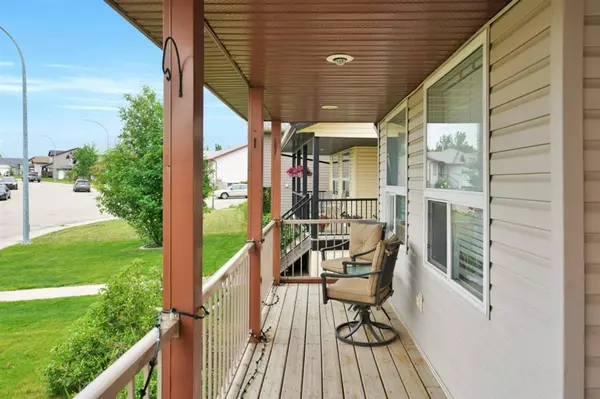$295,500
$306,900
3.7%For more information regarding the value of a property, please contact us for a free consultation.
3 Beds
4 Baths
1,376 SqFt
SOLD DATE : 01/24/2023
Key Details
Sold Price $295,500
Property Type Single Family Home
Sub Type Detached
Listing Status Sold
Purchase Type For Sale
Square Footage 1,376 sqft
Price per Sqft $214
Subdivision Rolling Hills
MLS® Listing ID A2012919
Sold Date 01/24/23
Style 2 Storey
Bedrooms 3
Full Baths 2
Half Baths 2
Originating Board Central Alberta
Year Built 2007
Annual Tax Amount $2,835
Tax Year 2022
Lot Size 4,937 Sqft
Acres 0.11
Property Description
TIME TO MAKE YOUR MOVE TO BLACKFALDS! This fully finished two storey with a garage is a great chance to jump into the market. Open concept main floor with vinyl plank throughout. L-shaped kitchen offers lots of counter space, pantry and a large window overlooking the back yard. Two piece bath and optional main floor laundry hook ups are offered at the back entrance. The upper level boasts a four piece bathroom and three bedrooms including the large primary bedroom with its own four piece ensuite. The basement level is completed with an oversized family/games room with room to add a fourth bedroom, lots of storage and two piece bath/laundry room. South east facing rear yard is fully fenced and offers a two tiered deck, double garage and room for a small RV or trailer. The covered front veranda is another perfect spot for relaxing and enjoying the quiet area. Located close to schools, rec areas, the Abbey Center and quick access to QE2, come check it out!
Location
Province AB
County Lacombe County
Zoning R-1S
Direction NW
Rooms
Basement Finished, Full
Interior
Interior Features Closet Organizers, Laminate Counters, Open Floorplan, Pantry
Heating Forced Air, Natural Gas
Cooling None
Flooring Carpet, Vinyl
Appliance Dishwasher, Electric Stove, Microwave, Range Hood, Refrigerator, Washer/Dryer
Laundry Lower Level, Main Level
Exterior
Garage Additional Parking, Alley Access, Double Garage Detached, Off Street, RV Access/Parking
Garage Spaces 2.0
Garage Description Additional Parking, Alley Access, Double Garage Detached, Off Street, RV Access/Parking
Fence Fenced
Community Features Park, Schools Nearby, Sidewalks, Street Lights
Roof Type Asphalt Shingle
Porch Deck, Front Porch
Lot Frontage 32.0
Total Parking Spaces 2
Building
Lot Description Back Lane, Back Yard, Landscaped
Foundation Poured Concrete
Architectural Style 2 Storey
Level or Stories Two
Structure Type Vinyl Siding
Others
Restrictions None Known
Tax ID 78947764
Ownership Private
Read Less Info
Want to know what your home might be worth? Contact us for a FREE valuation!

Our team is ready to help you sell your home for the highest possible price ASAP
GET MORE INFORMATION

Agent | License ID: LDKATOCAN






