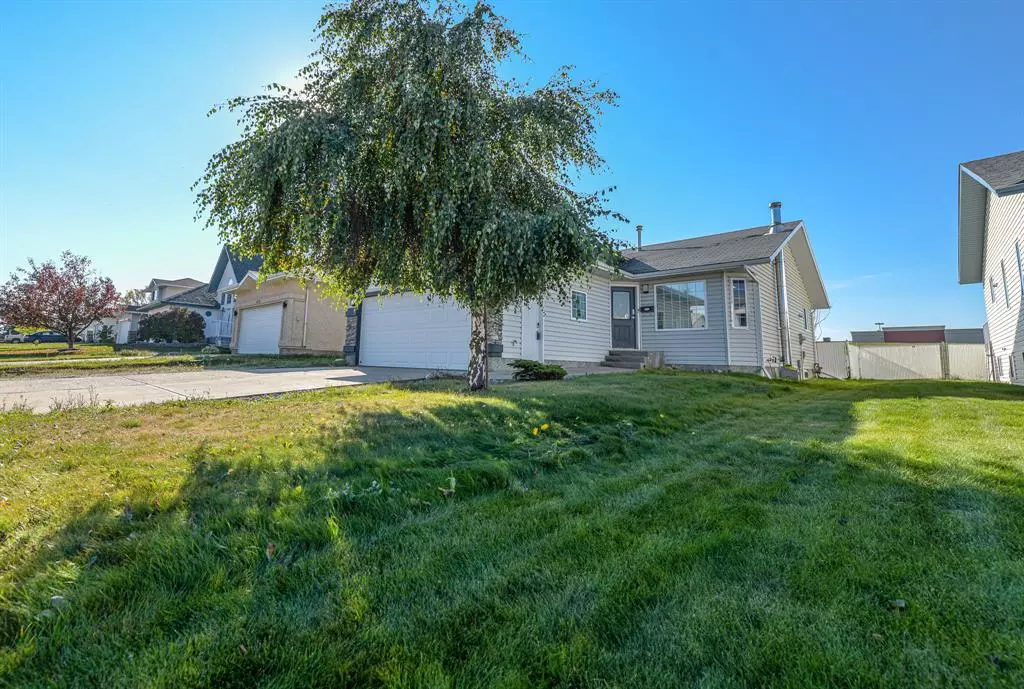$308,000
$314,000
1.9%For more information regarding the value of a property, please contact us for a free consultation.
4 Beds
3 Baths
1,094 SqFt
SOLD DATE : 01/23/2023
Key Details
Sold Price $308,000
Property Type Single Family Home
Sub Type Detached
Listing Status Sold
Purchase Type For Sale
Square Footage 1,094 sqft
Price per Sqft $281
Subdivision Mission Heights
MLS® Listing ID A2003576
Sold Date 01/23/23
Style 4 Level Split
Bedrooms 4
Full Baths 3
Originating Board Grande Prairie
Year Built 1997
Annual Tax Amount $3,684
Tax Year 2022
Lot Size 5,290 Sqft
Acres 0.12
Property Description
A tastefully update 4 level-split located in mission heights! This beautiful home has gone through some recent changes. Some of the updates include being freshly painted throughout, new counter-tops and island with butcher block, light fixtures, faucets in kitchen and bathrooms, backsplash, downspouts, refinished cabinets, new trim in kitchen and down stairs living room, some flooring in bathrooms, hot water tank (2022), and will be raising the grading along the west side of the house, finishing the basement with drywall, fresh coat of paint and flooring. This home is conveniently located near schools, parks and shopping and would make an ideal home for the growing family. Nothing left to do but move right in! Also room for RV parking.
Location
Province AB
County Grande Prairie
Zoning RG
Direction S
Rooms
Basement Full, Partially Finished
Interior
Interior Features High Ceilings, Kitchen Island, Laminate Counters
Heating Forced Air
Cooling None
Flooring Carpet, Linoleum
Fireplaces Number 1
Fireplaces Type Wood Burning
Appliance Dishwasher, Refrigerator, Stove(s), Washer/Dryer
Laundry Laundry Room, Lower Level
Exterior
Garage Double Garage Attached
Garage Spaces 2.0
Garage Description Double Garage Attached
Fence Fenced
Community Features Schools Nearby, Playground, Sidewalks, Shopping Nearby
Roof Type Asphalt Shingle
Porch Deck
Lot Frontage 46.0
Total Parking Spaces 4
Building
Lot Description Back Yard, Backs on to Park/Green Space, City Lot, No Neighbours Behind, Landscaped
Foundation Poured Concrete
Architectural Style 4 Level Split
Level or Stories 4 Level Split
Structure Type Vinyl Siding
Others
Restrictions None Known
Tax ID 75860102
Ownership Private
Read Less Info
Want to know what your home might be worth? Contact us for a FREE valuation!

Our team is ready to help you sell your home for the highest possible price ASAP
GET MORE INFORMATION

Agent | License ID: LDKATOCAN






