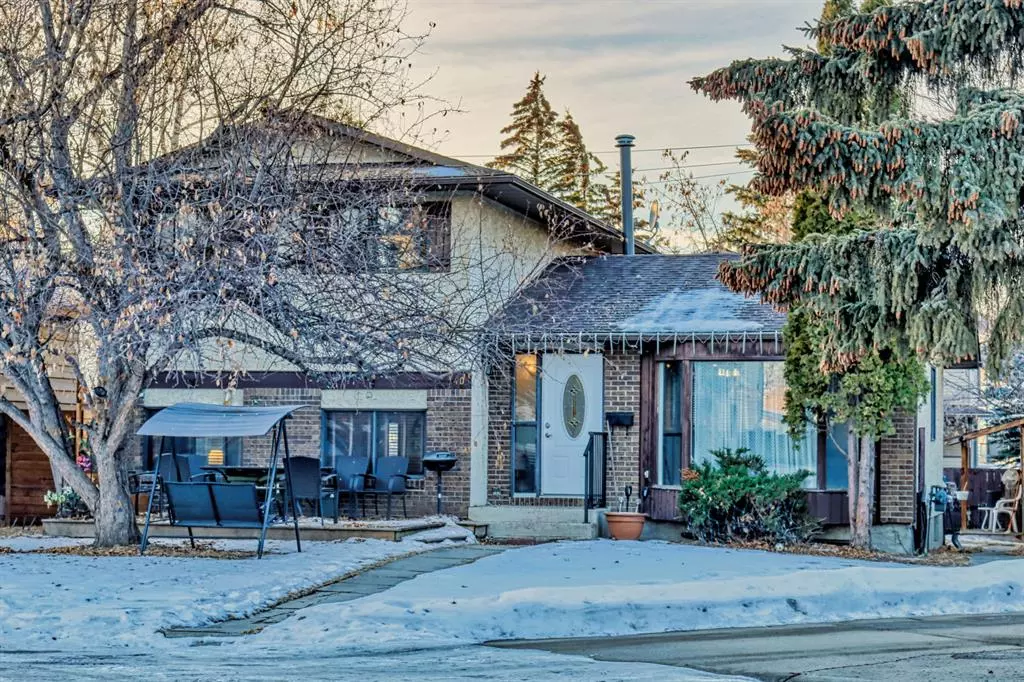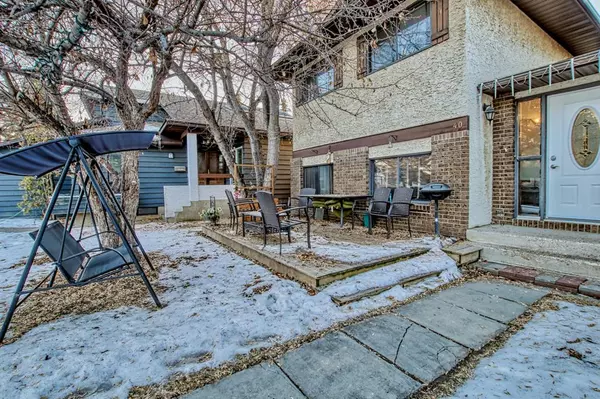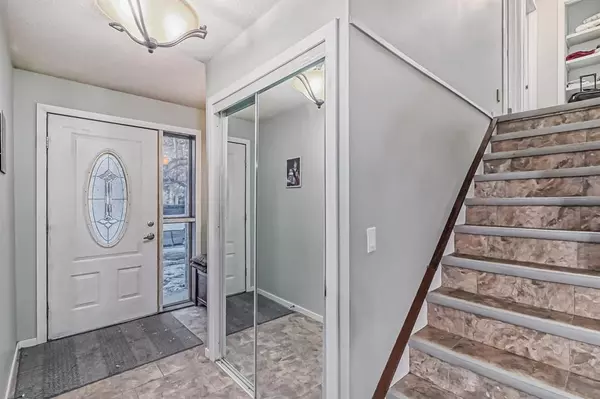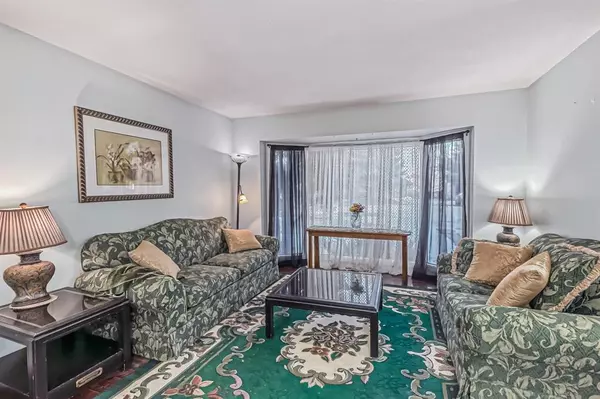$400,000
$379,900
5.3%For more information regarding the value of a property, please contact us for a free consultation.
4 Beds
3 Baths
1,067 SqFt
SOLD DATE : 01/23/2023
Key Details
Sold Price $400,000
Property Type Single Family Home
Sub Type Detached
Listing Status Sold
Purchase Type For Sale
Square Footage 1,067 sqft
Price per Sqft $374
Subdivision Beddington Heights
MLS® Listing ID A2018580
Sold Date 01/23/23
Style 4 Level Split
Bedrooms 4
Full Baths 2
Half Baths 1
Originating Board Calgary
Year Built 1981
Annual Tax Amount $2,309
Tax Year 2022
Lot Size 4,079 Sqft
Acres 0.09
Property Description
This 4 bedroom, 4 level split home in Beddington Heights is located in a peaceful cul-de-sac, making it the perfect place for families and those who value having a quiet street PLUS the convenience of being down the street from TWO schools. The main level features an open concept design with Kitchen, Dining Room and Living Room, which is complimented by large windows. The updated kitchen features new countertops, sink, faucet cabinet handles and is equipped with modern appliances and ample counter space, making meal preparation a breeze. The upper level boasts 3 bedrooms, a 4pc bath and a 2pc ensuite in the primary bedroom. The lower level offers the 4th bedroom, a 3pc bath and a cozy family room with ample space to relax and enjoy the beautiful brick, wood burning fireplace. The basement is unfinished and ready for your personal touch. Other features include a New Hot Water Tank, New Light Fixtures throughout and all 3 bathrooms have been renovated! This home offers a delightful amount of outdoor living space… a welcoming front deck and a good sized backyard with alley access. This home is located in a great neighborhood and is close to schools, parks, and shopping. You will find all the amenities you need within a short distance. This property is also close to public transportation, making it easy to get around the city. Don't miss out on this opportunity to own a piece of Beddington Heights!
Location
Province AB
County Calgary
Area Cal Zone N
Zoning R-C1
Direction E
Rooms
Basement Full, Unfinished
Interior
Interior Features Breakfast Bar, Kitchen Island, Open Floorplan, Pantry
Heating Forced Air, Natural Gas
Cooling None
Flooring Carpet, Hardwood, Linoleum
Fireplaces Number 1
Fireplaces Type Wood Burning
Appliance Dishwasher, Dryer, Refrigerator, Stove(s), Washer
Laundry Main Level
Exterior
Garage None
Garage Description None
Fence Partial
Community Features Park, Schools Nearby, Playground, Shopping Nearby
Roof Type Asphalt Shingle
Porch Deck
Lot Frontage 37.4
Building
Lot Description Back Lane, Back Yard, Cul-De-Sac
Foundation Poured Concrete
Architectural Style 4 Level Split
Level or Stories 4 Level Split
Structure Type Brick,Stucco,Wood Frame
Others
Restrictions None Known
Tax ID 76383442
Ownership Private
Read Less Info
Want to know what your home might be worth? Contact us for a FREE valuation!

Our team is ready to help you sell your home for the highest possible price ASAP
GET MORE INFORMATION

Agent | License ID: LDKATOCAN






