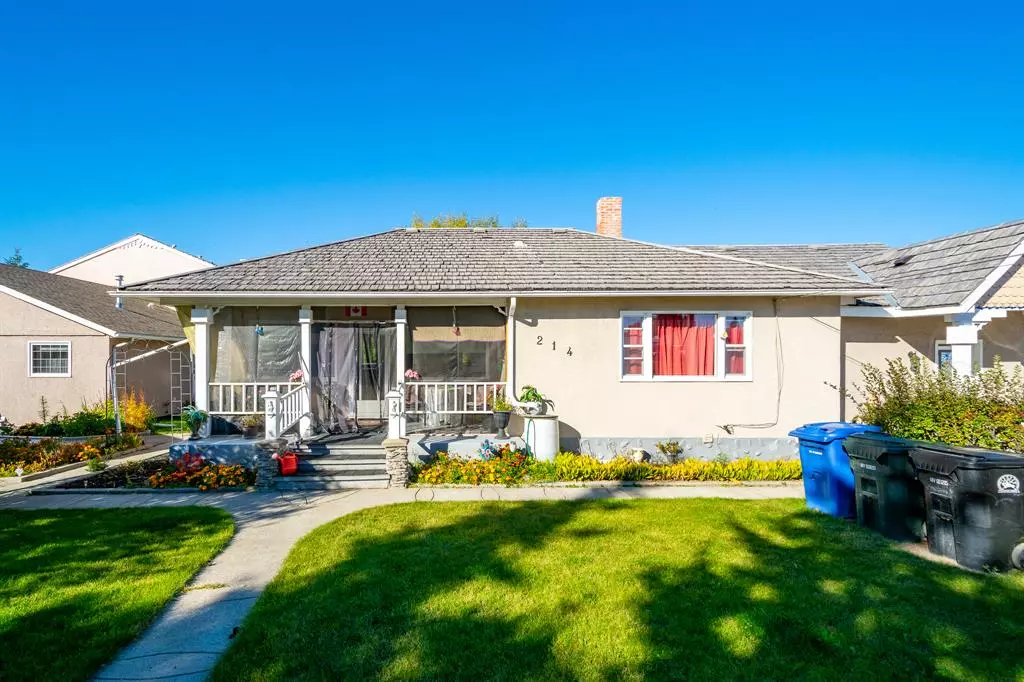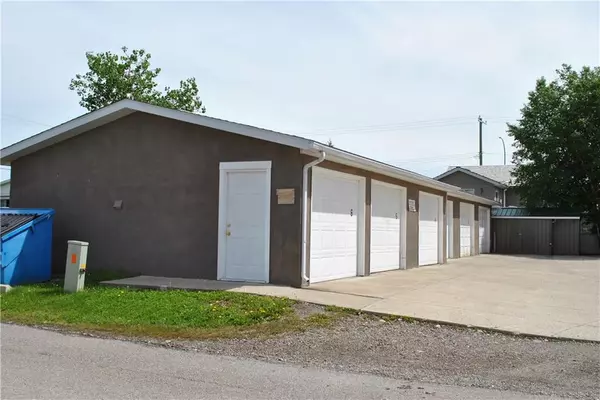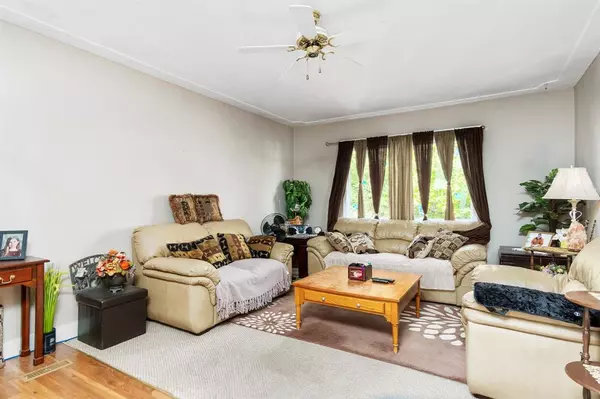$290,000
$339,000
14.5%For more information regarding the value of a property, please contact us for a free consultation.
4 Beds
3 Baths
1,497 SqFt
SOLD DATE : 01/23/2023
Key Details
Sold Price $290,000
Property Type Single Family Home
Sub Type Detached
Listing Status Sold
Purchase Type For Sale
Square Footage 1,497 sqft
Price per Sqft $193
MLS® Listing ID A2003696
Sold Date 01/23/23
Style Bungalow
Bedrooms 4
Full Baths 3
Originating Board Calgary
Year Built 1953
Annual Tax Amount $3,729
Tax Year 2022
Lot Size 0.309 Acres
Acres 0.31
Property Description
Multi family dwelling with 6 detached garages, future proof your financial position with this amazing investment, Live in one unit and rent out the other unit....INCOME INCOME INCOME Mortgage Helper.... Property comprises of a one bedroom illegal studio suite rented to a long term tenant, three bedroom home also rented to a long term tenant, basement bedroom has separate bathroom and living area, ample tenant parking at the front of the property. Garages all have concrete driveways. Landscaped gardens. Great income, stable tenants and all the big ticket items are current with newer hot water heaters, furnaces, plumbing and electrical, just a short walk to downtown or the schools and recreational facilities. Garages are rented at $75 per month x 6, Studio $900 and main unit $1450.
Location
Province AB
County Mountain View County
Zoning R-2
Direction E
Rooms
Basement Full, Partially Finished
Interior
Interior Features Ceiling Fan(s)
Heating Forced Air, Natural Gas
Cooling None
Flooring Laminate, Linoleum
Appliance Dryer, Electric Stove, Refrigerator, Washer
Laundry In Basement
Exterior
Garage Additional Parking, Driveway, Parking Pad, Quad or More Detached
Garage Description Additional Parking, Driveway, Parking Pad, Quad or More Detached
Fence None
Community Features Fishing, Schools Nearby, Shopping Nearby
Roof Type Cedar Shake
Porch Front Porch
Lot Frontage 67.42
Exposure E
Total Parking Spaces 10
Building
Lot Description Back Lane, Creek/River/Stream/Pond, Rectangular Lot
Foundation Block
Sewer Sewer
Water Public
Architectural Style Bungalow
Level or Stories One
Structure Type Stucco,Wood Frame
Others
Restrictions Development Restriction
Tax ID 57519105
Ownership Power of Attorney,Private
Read Less Info
Want to know what your home might be worth? Contact us for a FREE valuation!

Our team is ready to help you sell your home for the highest possible price ASAP
GET MORE INFORMATION

Agent | License ID: LDKATOCAN






