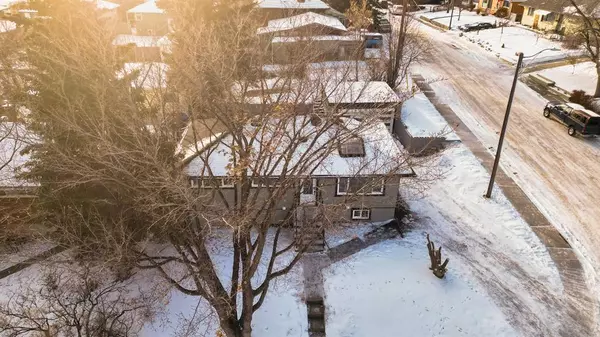$605,000
$614,000
1.5%For more information regarding the value of a property, please contact us for a free consultation.
6 Beds
4 Baths
976 SqFt
SOLD DATE : 01/23/2023
Key Details
Sold Price $605,000
Property Type Single Family Home
Sub Type Detached
Listing Status Sold
Purchase Type For Sale
Square Footage 976 sqft
Price per Sqft $619
Subdivision Thorncliffe
MLS® Listing ID A2015736
Sold Date 01/23/23
Style Bungalow
Bedrooms 6
Full Baths 3
Half Baths 1
Originating Board Calgary
Year Built 1954
Annual Tax Amount $2,566
Tax Year 2022
Lot Size 5,511 Sqft
Acres 0.13
Property Description
Welcome to this Exquisite renovated bungalow on a prime CORNER LOT in the NW community of Thorncliffe. This home has been meticulously renovated from top to bottom with no expenses spared. This 6 bedroom home consists of 3 bed up/3 down with a separate entrance and illegal suite. Some upgrades consist of: New stucco, Skylights, Quartz countertops with waterfall, Smart Samsung appliances, new windows and doors, new roof, new kitchen, new vinyl planks, glass showers, Tankless water heater, new furnace, new electrical, plumbing and much much more. Not to mention separate upstairs and downstairs laundry! The illegal suite consists of 3 bedrooms and 2 FULL washrooms with a spacious living/dining area making it a desirable rental. The 20x22 double detached garage is situated in the back of the lot with a huge asphalt driveway with rv parking. With alley access this corner lot has ample parking. Located right off centre st you are 12 minutes from downtown, with elementary, junior, and high schools nearby. Come book a showing today and see all this home has to offer!
Location
Province AB
County Calgary
Area Cal Zone N
Zoning R-C1
Direction N
Rooms
Basement Separate/Exterior Entry, Full, Suite
Interior
Interior Features Kitchen Island, No Animal Home, No Smoking Home, Open Floorplan, Separate Entrance, Skylight(s), Tankless Hot Water, Vinyl Windows
Heating Forced Air, Natural Gas
Cooling None
Flooring Tile, Vinyl
Appliance Dishwasher, Dryer
Laundry Multiple Locations
Exterior
Garage Double Garage Detached, Off Street, Parking Pad
Garage Spaces 2.0
Garage Description Double Garage Detached, Off Street, Parking Pad
Fence Partial
Community Features Park, Schools Nearby, Playground, Sidewalks, Street Lights, Shopping Nearby
Roof Type Asphalt Shingle
Porch Front Porch
Lot Frontage 65.49
Total Parking Spaces 2
Building
Lot Description Back Lane, Back Yard, Corner Lot
Foundation Poured Concrete
Architectural Style Bungalow
Level or Stories One
Structure Type Stucco,Wood Frame
Others
Restrictions None Known
Tax ID 76682497
Ownership Private
Read Less Info
Want to know what your home might be worth? Contact us for a FREE valuation!

Our team is ready to help you sell your home for the highest possible price ASAP
GET MORE INFORMATION

Agent | License ID: LDKATOCAN






