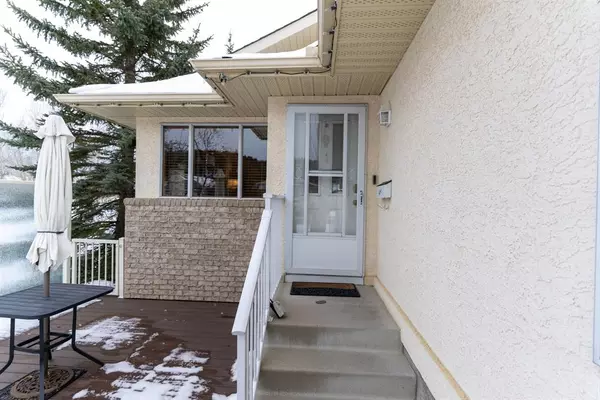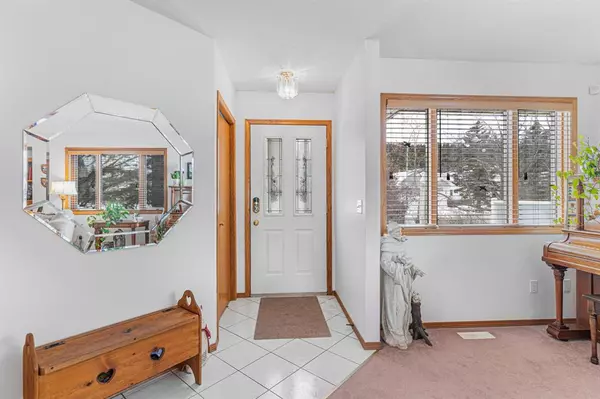$625,000
$639,900
2.3%For more information regarding the value of a property, please contact us for a free consultation.
4 Beds
3 Baths
1,396 SqFt
SOLD DATE : 01/23/2023
Key Details
Sold Price $625,000
Property Type Single Family Home
Sub Type Detached
Listing Status Sold
Purchase Type For Sale
Square Footage 1,396 sqft
Price per Sqft $447
Subdivision Riverview
MLS® Listing ID A2010793
Sold Date 01/23/23
Style Bungalow
Bedrooms 4
Full Baths 3
Originating Board Calgary
Year Built 1994
Annual Tax Amount $3,945
Tax Year 2022
Lot Size 6,563 Sqft
Acres 0.15
Property Description
BACKING ONTO GOLF COURSE | BUNGALOW | WALKOUT | 22' x 20' GARAGE | Welcome to 121 Riverview Circle, just steps away from the Bow River with miles of natural walking trails. As you are led up to this 2,600 Sqft total living space home, you will notice the beautiful front patio, which is a perfect place to enjoy those summer evenings. The large open living area greets you as you enter the home first through the spacious entryway and then into the great area where you can entertain your family and friends. The living area is bright and inviting. The kitchen is the heart of the home with a large central island, lowered breakfast bar, tons of cabinet storage and counter space. There is a generous-sized dining/sitting area off the kitchen with a second seating area next to the gas fireplace. The patio door from the kitchen will lead you to the covered deck that is perfect for barbecuing in the summer and enjoying the golf course views. The main floor also features two upper bedrooms and a main 4-piece bathroom with jetted tub. The primary bedroom is complimented by a 3-piece ensuite, linen closet, and walk-in closet. Enjoy the convenience of a bungalow with the main floor laundry/mud room combo from the garage. Heading downstairs to the walkout basement will land you in the spacious recreation room with pot lights and another gas fireplace. Adjacent to the rec room is two additional bedrooms and a 4-piece bathroom. Leaving the lower level, you will step into your fully landscaped yard that backs onto a golf course and is rounded off by mature trees, flower beds, and a storage shed. Book your showing today to see why LIVING in Cochrane is LOVING where you LIVE!
Location
Province AB
County Rocky View County
Zoning R-LD
Direction N
Rooms
Basement Finished, Walk-Out
Interior
Interior Features Breakfast Bar, No Animal Home, No Smoking Home
Heating Forced Air, Natural Gas
Cooling None
Flooring Carpet, Ceramic Tile, Linoleum
Fireplaces Number 2
Fireplaces Type Gas
Appliance Dishwasher, Electric Stove, Garage Control(s), Range Hood, Refrigerator, Washer/Dryer, Window Coverings
Laundry Main Level
Exterior
Garage Double Garage Attached
Garage Spaces 2.0
Garage Description Double Garage Attached
Fence Fenced
Community Features Fishing, Golf, Park, Playground, Sidewalks, Street Lights
Roof Type Asphalt
Porch Deck, Patio
Lot Frontage 54.04
Total Parking Spaces 4
Building
Lot Description Backs on to Park/Green Space, On Golf Course
Foundation Poured Concrete
Architectural Style Bungalow
Level or Stories One
Structure Type Wood Frame
Others
Restrictions None Known
Tax ID 75890488
Ownership Private
Read Less Info
Want to know what your home might be worth? Contact us for a FREE valuation!

Our team is ready to help you sell your home for the highest possible price ASAP
GET MORE INFORMATION

Agent | License ID: LDKATOCAN






