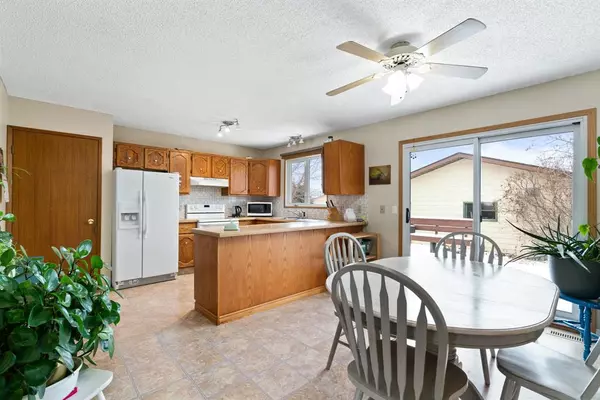$412,500
$425,000
2.9%For more information regarding the value of a property, please contact us for a free consultation.
5 Beds
3 Baths
1,428 SqFt
SOLD DATE : 01/21/2023
Key Details
Sold Price $412,500
Property Type Single Family Home
Sub Type Detached
Listing Status Sold
Purchase Type For Sale
Square Footage 1,428 sqft
Price per Sqft $288
MLS® Listing ID A2016431
Sold Date 01/21/23
Style Bungalow
Bedrooms 5
Full Baths 2
Half Baths 1
Originating Board Calgary
Year Built 1980
Annual Tax Amount $3,417
Tax Year 2022
Lot Size 6,888 Sqft
Acres 0.16
Lot Dimensions Lot size estimate based on RPR.
Property Description
FALL IN LOVE WITH CROSSFIELD! This cozy bungalow located on a quiet street is the perfect family home in the quaint town of Crossfield. As you walk into the home you’re greeted with a beautiful and bright living room, complete with oversized windows that drench the space with natural light. From there move into the eat-in kitchen that overlooks the backyard which features an oversized deck and lots of space for play and dining. The home features three generously bedrooms upstairs and two down. The Primary suite has a three piece bathroom attached allows for a nice and private oasis. Downstairs, the finished basement features an oversized open concept space - perfect for a games room and movie room. Another fabulous and practical feature of the home is the double car heated garage that backs onto the alley - perfect for those cold Alberta days. If you are looking for a perfect family home with lots of space in this quaint town then this is an absolute must-see! Call and book your tour today - because you deserve to love your home!
Location
Province AB
County Rocky View County
Zoning R-1C
Direction E
Rooms
Basement Finished, Full
Interior
Interior Features Ceiling Fan(s), Kitchen Island, Laminate Counters
Heating Forced Air
Cooling None
Flooring Carpet, Ceramic Tile, Laminate
Appliance Dishwasher, Freezer, Microwave, Oven, Range Hood, Refrigerator, Washer/Dryer
Laundry Laundry Room
Exterior
Garage Double Garage Detached, Off Street
Garage Spaces 2.0
Garage Description Double Garage Detached, Off Street
Fence Fenced
Community Features Park, Schools Nearby
Roof Type Asphalt Shingle
Porch Deck
Lot Frontage 68.74
Exposure E
Total Parking Spaces 2
Building
Lot Description Back Lane, Front Yard, Lawn
Foundation Poured Concrete
Architectural Style Bungalow
Level or Stories One
Structure Type Brick,Vinyl Siding
Others
Restrictions None Known
Tax ID 75161390
Ownership Private
Read Less Info
Want to know what your home might be worth? Contact us for a FREE valuation!

Our team is ready to help you sell your home for the highest possible price ASAP
GET MORE INFORMATION

Agent | License ID: LDKATOCAN






