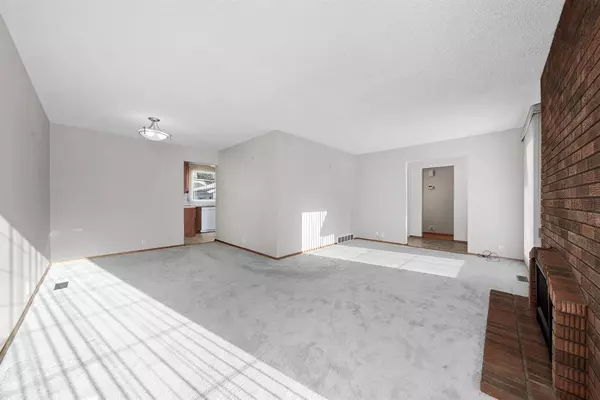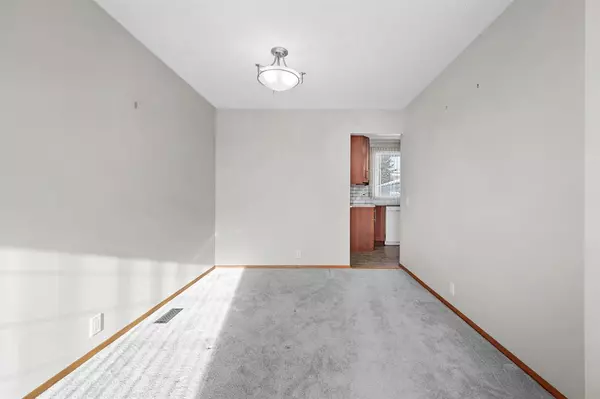$501,000
$479,900
4.4%For more information regarding the value of a property, please contact us for a free consultation.
4 Beds
3 Baths
1,254 SqFt
SOLD DATE : 01/21/2023
Key Details
Sold Price $501,000
Property Type Single Family Home
Sub Type Detached
Listing Status Sold
Purchase Type For Sale
Square Footage 1,254 sqft
Price per Sqft $399
Subdivision Rundle
MLS® Listing ID A2020101
Sold Date 01/21/23
Style Bungalow
Bedrooms 4
Full Baths 3
Originating Board Calgary
Year Built 1976
Annual Tax Amount $2,924
Tax Year 2022
Lot Size 5,597 Sqft
Acres 0.13
Property Description
PROPERTY SHOWS 10/10, AND PRIDE OF OWNERSHIP SHINES THROUGHOUT! Welcome to your beautifully updated home in one of the most desirable locations in Rundle. The bright main floor features an inviting living room with a new gas fireplace and a cozy dining room that is perfect for relaxing or entertaining. The upgraded gourmet kitchen offers tons of cabinet space, a pantry, and white appliances perfect for the at-home gourmet. Completing the main floor is a spacious primary bedroom with an upgraded 4-piece bathroom, 2 additional bedrooms, and an updated shared 4-piece bath. The fully finished basement comes complete with a massive family room/rec room with a new Gas fireplace, third bedroom, 3 piece bathroom & den (electrical in place to complete a second kitchen/illegal suite. Other features include a desirable corner lot, newer windows, a new roof (2019), a newer hot water tank and furnace, an oversized double detached garage + much more! The fully landscaped yard comes with a concrete patio with a natural gas line, a stone garden, beautiful raised flower beds, and a storage shed. This ideal location is across from a green belt & 3 schools, public transportation (C-train, Sunridge Mall, shopping, downtown Calgary and easy access to all major roadways. This property needs to be seen to be truly appreciated!
Location
Province AB
County Calgary
Area Cal Zone Ne
Zoning R-C1
Direction S
Rooms
Basement Finished, Full
Interior
Interior Features Bookcases, Built-in Features, Closet Organizers, Laminate Counters, No Animal Home, No Smoking Home, Pantry, Separate Entrance, Storage, Vinyl Windows
Heating Forced Air, Natural Gas
Cooling None
Flooring Carpet, Ceramic Tile, Cork
Fireplaces Number 2
Fireplaces Type Brick Facing, Gas
Appliance Dishwasher, Dryer, Electric Stove, Garage Control(s), Range Hood, Refrigerator, Window Coverings
Laundry In Basement, Sink
Exterior
Garage Double Garage Detached, Garage Door Opener, Oversized
Garage Spaces 2.0
Garage Description Double Garage Detached, Garage Door Opener, Oversized
Fence Fenced
Community Features Park, Schools Nearby, Playground, Sidewalks, Street Lights, Shopping Nearby
Roof Type Asphalt Shingle
Porch Patio, See Remarks
Lot Frontage 15.75
Total Parking Spaces 2
Building
Lot Description Back Lane, Landscaped, Level
Foundation Poured Concrete
Architectural Style Bungalow
Level or Stories One
Structure Type Vinyl Siding,Wood Frame
Others
Restrictions None Known
Tax ID 76767456
Ownership Private
Read Less Info
Want to know what your home might be worth? Contact us for a FREE valuation!

Our team is ready to help you sell your home for the highest possible price ASAP
GET MORE INFORMATION

Agent | License ID: LDKATOCAN






