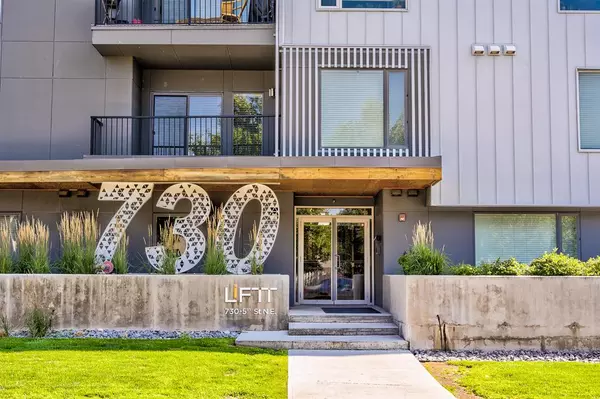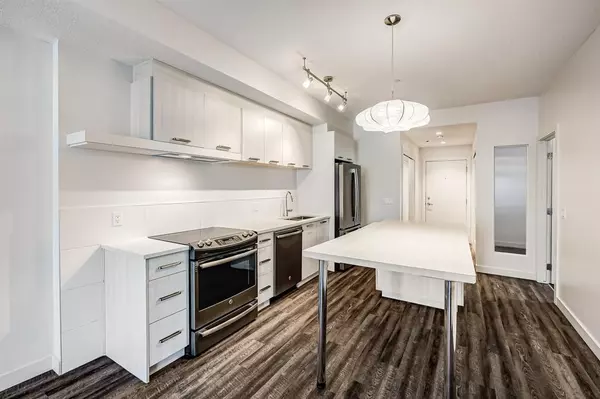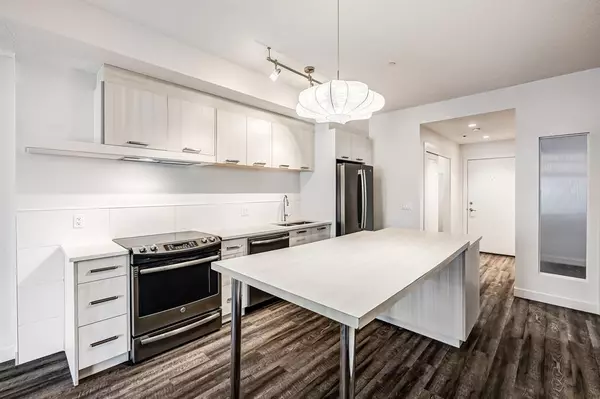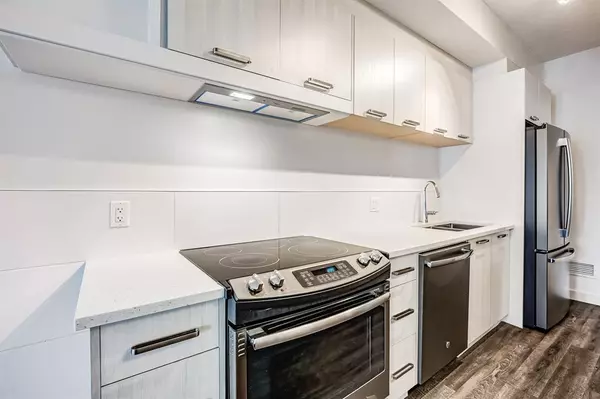$280,000
$289,000
3.1%For more information regarding the value of a property, please contact us for a free consultation.
2 Beds
2 Baths
648 SqFt
SOLD DATE : 01/21/2023
Key Details
Sold Price $280,000
Property Type Condo
Sub Type Apartment
Listing Status Sold
Purchase Type For Sale
Square Footage 648 sqft
Price per Sqft $432
Subdivision Renfrew
MLS® Listing ID A2015370
Sold Date 01/21/23
Style Low-Rise(1-4)
Bedrooms 2
Full Baths 2
Condo Fees $491/mo
Originating Board Calgary
Year Built 2016
Annual Tax Amount $1,748
Tax Year 2022
Property Description
Amazing ground-floor apartment in the well-managed LIFTT building. This well-maintained and modern looking two bedroom has it all! The open concept of this home has made proper use of every square inch. This home has Luxury vinyl plank throughout with a bright kitchen with light-colored cabinetry, quartz countertops, fingerprint-resistant slate matte finished appliances, and a fantastic, oversized island that doubles as a dining table. The primary bedroom has a walkthrough closet leading to the ensuite bathroom. The second bedroom can double as a den or office space and 2nd bathroom is perfect for a roommate or guests. A full laundry room and extra storage area are fantastic to have in the unit plus there is a separate storage locker. Easy access to your new home right from street level and a large patio to enjoy summer days and BBQ with friends. Other features include underground secured titled parking, a gas line for BBQ, and proximity to downtown, Edmonton trail, and Bridgeland. This property is perfect for the first-time buyer or an investment opportunity. What a gem! A pet-friendly building close to parks and walking paths within walking distance to all your favorite shops or a quick convenient drive to Memorial Drive, Edmonton Trail, Trans-Canada Highway, or Deerfoot Trail. Inner city living at its best awaits you!
Location
Province AB
County Calgary
Area Cal Zone Cc
Zoning M-C2
Direction N
Interior
Interior Features Kitchen Island, Stone Counters
Heating In Floor
Cooling None
Flooring Vinyl
Appliance Dishwasher, Dryer, Electric Stove, Refrigerator, Washer, Window Coverings
Laundry In Unit, Laundry Room
Exterior
Garage Titled, Underground
Garage Description Titled, Underground
Community Features Park, Schools Nearby, Playground, Sidewalks, Street Lights, Shopping Nearby
Amenities Available Elevator(s), Trash, Visitor Parking
Roof Type Membrane
Porch Patio
Exposure N
Total Parking Spaces 1
Building
Story 4
Architectural Style Low-Rise(1-4)
Level or Stories Single Level Unit
Structure Type Wood Frame
Others
HOA Fee Include Amenities of HOA/Condo,Common Area Maintenance,Heat,Insurance,Parking,Professional Management,Reserve Fund Contributions,Sewer,Water
Restrictions Pet Restrictions or Board approval Required,Pets Allowed
Ownership Private
Pets Description Restrictions, Yes
Read Less Info
Want to know what your home might be worth? Contact us for a FREE valuation!

Our team is ready to help you sell your home for the highest possible price ASAP
GET MORE INFORMATION

Agent | License ID: LDKATOCAN






