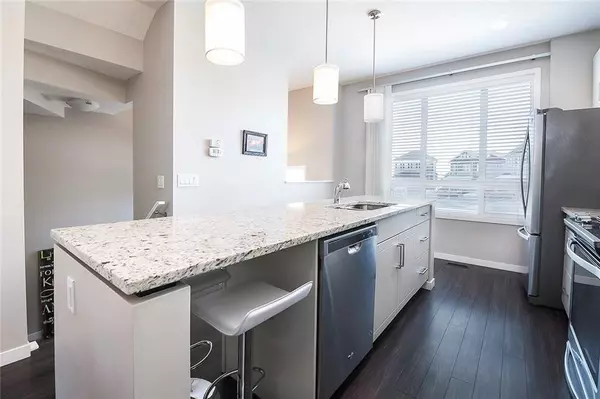$366,000
$365,000
0.3%For more information regarding the value of a property, please contact us for a free consultation.
2 Beds
3 Baths
1,178 SqFt
SOLD DATE : 01/20/2023
Key Details
Sold Price $366,000
Property Type Townhouse
Sub Type Row/Townhouse
Listing Status Sold
Purchase Type For Sale
Square Footage 1,178 sqft
Price per Sqft $310
Subdivision Copperfield
MLS® Listing ID A2019073
Sold Date 01/20/23
Style 2 Storey
Bedrooms 2
Full Baths 2
Half Baths 1
Condo Fees $324
Originating Board Calgary
Year Built 2014
Annual Tax Amount $2,052
Tax Year 2022
Lot Size 1,442 Sqft
Acres 0.03
Property Description
Former Showhome! This SAM Home Award finalist shows it's beauty inside and out. This well upgraded home starts with the kitchen featuring a huge 1 1/4 inch granite island with an undermount sink, full Whirlpool Appliance package with a dream gas stove, kitchen upper cabinets upgraded to 42" height, upgraded pot drawers, all soft close, and a beautiful glass mosaic backsplash. This main floor flows through with beautiful laminate and 9 foot ceilings bringing you in to the living room with an amazing fireplace mantle built for your entertainment needs that is complete with 7.1 surround, in-ceiling speakers. The large half bath rounds out this main level with extra storage shelving. Head upstairs to find the double master style set up with large walk in closets, master en-suite, a 2nd full bath and upper laundry. The unfinished basement with large windows is perfect for that extra space you may need. The walk out is nicely finished with access to the attached garage.
Location
Province AB
County Calgary
Area Cal Zone Se
Zoning M-G d50
Direction NE
Rooms
Basement Partial, Partially Finished
Interior
Interior Features High Ceilings, No Smoking Home
Heating Forced Air, Natural Gas
Cooling None
Flooring Carpet, Ceramic Tile, Laminate
Fireplaces Number 1
Fireplaces Type Gas
Appliance Dishwasher, Dryer, Garage Control(s), Gas Stove, Microwave Hood Fan, Refrigerator, Washer, Window Coverings
Laundry In Unit
Exterior
Garage Single Garage Attached
Garage Spaces 1.0
Garage Description Single Garage Attached
Fence None
Community Features Playground
Amenities Available Playground
Roof Type Asphalt Shingle
Porch Front Porch
Lot Frontage 18.05
Exposure NE
Total Parking Spaces 1
Building
Lot Description Landscaped
Foundation Poured Concrete
Water Public
Architectural Style 2 Storey
Level or Stories Two
Structure Type Vinyl Siding,Wood Frame
Others
HOA Fee Include Common Area Maintenance,Professional Management,Reserve Fund Contributions,Snow Removal
Restrictions Restrictive Covenant-Building Design/Size,Underground Utility Right of Way
Ownership Private
Pets Description Restrictions, Cats OK, Dogs OK
Read Less Info
Want to know what your home might be worth? Contact us for a FREE valuation!

Our team is ready to help you sell your home for the highest possible price ASAP
GET MORE INFORMATION

Agent | License ID: LDKATOCAN






