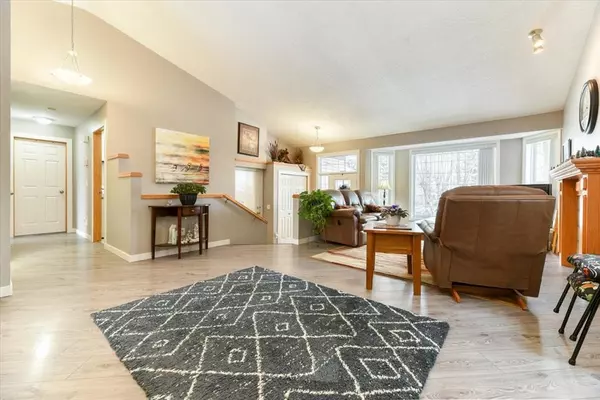$495,000
$489,900
1.0%For more information regarding the value of a property, please contact us for a free consultation.
2 Beds
2 Baths
1,244 SqFt
SOLD DATE : 01/20/2023
Key Details
Sold Price $495,000
Property Type Single Family Home
Sub Type Detached
Listing Status Sold
Purchase Type For Sale
Square Footage 1,244 sqft
Price per Sqft $397
Subdivision West Creek
MLS® Listing ID A2015190
Sold Date 01/20/23
Style Bi-Level
Bedrooms 2
Full Baths 2
Originating Board Calgary
Year Built 2001
Annual Tax Amount $3,097
Tax Year 2022
Lot Size 5,496 Sqft
Acres 0.13
Property Description
Welcome to this Move in Ready Bi level in West Creek Pond. This well maintained Home is located in the Community of West Creek. This home has great curb appeal with the double attached garage and large covered porch. When you walk in you are greeted with a large living room featuring a gas fireplace and large bright windows. Designed with an open concept dining area it has a convenient build in office/work space. The mail floor features a master besdroom with a full ensuite that has a large soaker tub and separate shower. A good sized Second bedroom, 2 full bathroom and floor Laundry .The back of the home features a cozy eat in kitchen with movable island top. The convenient locations is walking distance the two surrounding schools as well as a park/green space area. In the upcoming summer months you can can Enjoy the view of the pond from you back deck and keep cool with the Central Air. The large undeveloped space in the basement is ready to put your personal touch on with 5 windows, ample space, new hot water tank, Culligan water softener , a toilet and a sink already installed. Easy to show see this Home today.
Location
Province AB
County Chestermere
Zoning R-1
Direction NE
Rooms
Basement Full, Unfinished
Interior
Interior Features Ceiling Fan(s), Central Vacuum, Vaulted Ceiling(s)
Heating Forced Air
Cooling Central Air
Flooring Carpet, Laminate
Fireplaces Number 1
Fireplaces Type Gas
Appliance Central Air Conditioner, Dishwasher, Dryer, Electric Range, Garage Control(s), Garburator, Range Hood, Refrigerator, Washer, Water Softener, Window Coverings
Laundry Main Level
Exterior
Garage Double Garage Attached
Garage Spaces 2.0
Garage Description Double Garage Attached
Fence Fenced
Community Features Golf, Lake, Park, Schools Nearby, Playground, Sidewalks, Street Lights, Shopping Nearby
Roof Type Asphalt Shingle
Porch Deck, Front Porch
Lot Frontage 50.0
Total Parking Spaces 4
Building
Lot Description Backs on to Park/Green Space, Landscaped
Foundation Poured Concrete
Architectural Style Bi-Level
Level or Stories Bi-Level
Structure Type Vinyl Siding,Wood Frame
Others
Restrictions Restrictive Covenant-Building Design/Size
Tax ID 57311734
Ownership Private
Read Less Info
Want to know what your home might be worth? Contact us for a FREE valuation!

Our team is ready to help you sell your home for the highest possible price ASAP
GET MORE INFORMATION

Agent | License ID: LDKATOCAN






