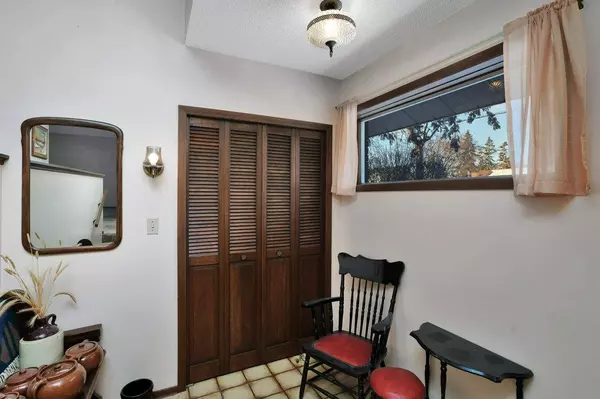$308,000
$327,000
5.8%For more information regarding the value of a property, please contact us for a free consultation.
3 Beds
2 Baths
1,739 SqFt
SOLD DATE : 01/20/2023
Key Details
Sold Price $308,000
Property Type Single Family Home
Sub Type Detached
Listing Status Sold
Purchase Type For Sale
Square Footage 1,739 sqft
Price per Sqft $177
Subdivision Woodlea
MLS® Listing ID A2013385
Sold Date 01/20/23
Style Bungalow
Bedrooms 3
Full Baths 1
Half Baths 1
Originating Board Central Alberta
Year Built 1947
Annual Tax Amount $3,291
Tax Year 2022
Lot Size 9,375 Sqft
Acres 0.22
Property Description
Walk to downtown in minutes from this great Woodlea location! This classic bungalow has a beautiful brick exterior, and sits on a large lot with a double attached garage. The main level was expanded in approximately 1990 with a massive dining area and family room including a wood burning fireplace and patio doors leading to the south facing rear deck and greenhouse. There are 2 beds on the main level, a bright and spacious front living room, rear kitchen with oak cabinetry & small breakfast nook and 4pce bath. This charming character home is ready for it's new owners creative ideas, it is primarily a main floor residence with a basement space offering a bedroom (window may not meet todays egress), mechanical room, storage and a shower - this could be a perfect fit for a retirement home or a professional working downtown! The executor has not lived in the home, there are no warranties or representations.
Location
Province AB
County Red Deer
Zoning R1
Direction N
Rooms
Basement Partial, Partially Finished
Interior
Interior Features Beamed Ceilings, Central Vacuum
Heating Fireplace(s), Forced Air, Natural Gas
Cooling None
Flooring Carpet, Linoleum
Fireplaces Number 1
Fireplaces Type Living Room, Mantle, Stone, Wood Burning
Appliance Dishwasher, Refrigerator, Stove(s), Washer/Dryer
Laundry In Garage, Main Level
Exterior
Garage Double Garage Attached, Garage Faces Side
Garage Spaces 2.0
Garage Description Double Garage Attached, Garage Faces Side
Fence None
Community Features Park, Schools Nearby, Playground, Shopping Nearby
Roof Type Asphalt Shingle
Porch Deck, Front Porch
Lot Frontage 75.5
Exposure N
Total Parking Spaces 2
Building
Lot Description Back Lane, Corner Lot, Lawn, Rectangular Lot
Foundation Block
Architectural Style Bungalow
Level or Stories One
Structure Type Brick,Wood Frame
Others
Restrictions None Known
Tax ID 75130835
Ownership Private
Read Less Info
Want to know what your home might be worth? Contact us for a FREE valuation!

Our team is ready to help you sell your home for the highest possible price ASAP
GET MORE INFORMATION

Agent | License ID: LDKATOCAN






