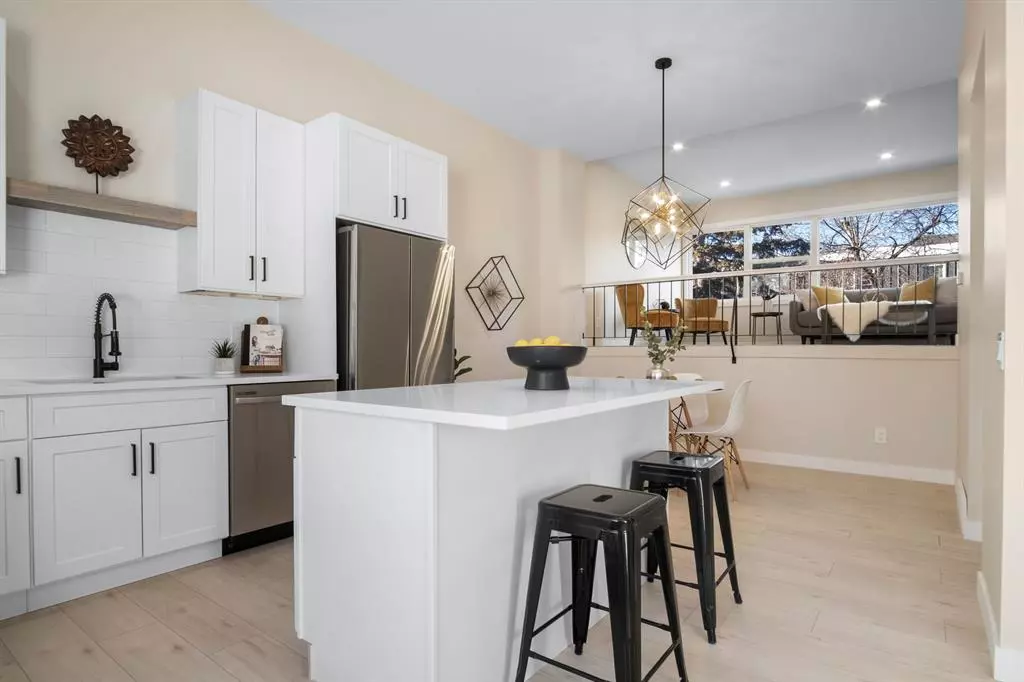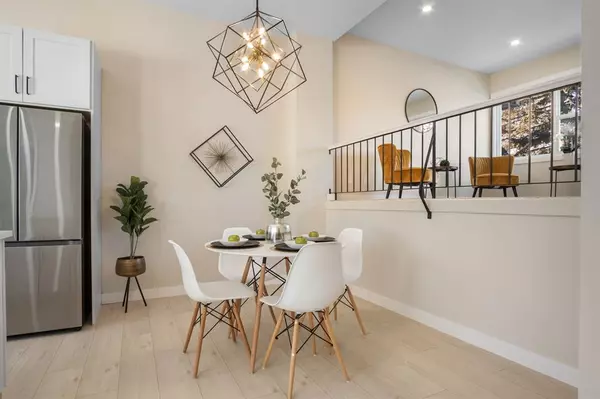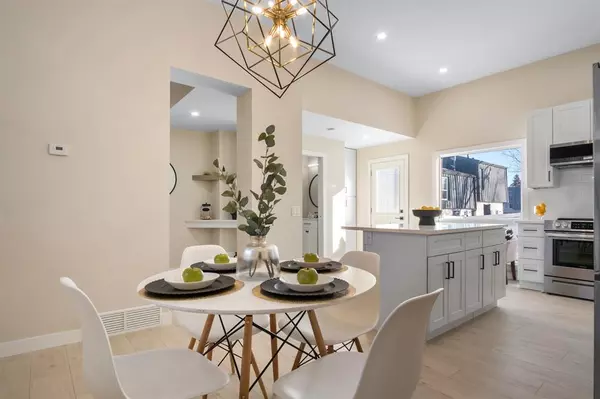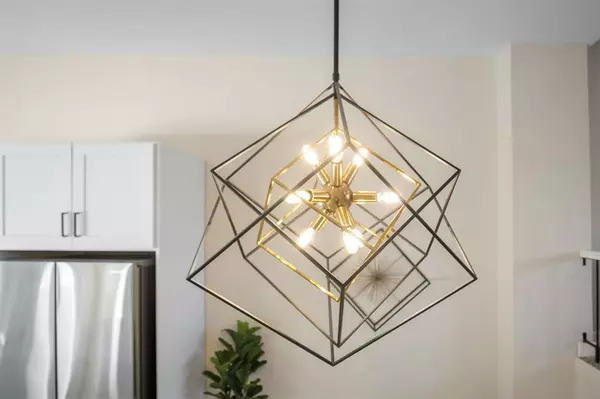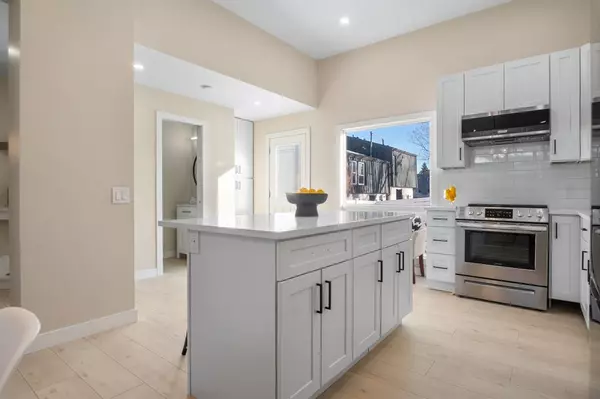$426,000
$399,900
6.5%For more information regarding the value of a property, please contact us for a free consultation.
3 Beds
3 Baths
1,348 SqFt
SOLD DATE : 01/20/2023
Key Details
Sold Price $426,000
Property Type Townhouse
Sub Type Row/Townhouse
Listing Status Sold
Purchase Type For Sale
Square Footage 1,348 sqft
Price per Sqft $316
Subdivision Braeside
MLS® Listing ID A2017737
Sold Date 01/20/23
Style 5 Level Split
Bedrooms 3
Full Baths 2
Half Baths 1
Condo Fees $570
Originating Board Calgary
Year Built 1971
Annual Tax Amount $1,962
Tax Year 2022
Property Description
Fully renovated end unit with one of the best floorplans in the complex!! As you enter the front door you'll immediately notice your built in wine rack with LED lighting, which is remote controlled and can be changed to almost any color under the rainbow. Hang up your jacket in the front closet and move up to the kitchen/dining room area and you'll be struck by 2 things: all the natural light, and the built-in pet bowls with water faucet for your furry best friend. The soaring vaulted ceilings and new lighting will illuminate your brand new kitchen complete with all new kitchen appliances. By now you've noticed that all the baseboards, trim, and paint are all new throughout the property. As you ascend to your living room you'll notice the plush carpet with upgraded "pet protect" underlay that spans throughout the upper floors. And as you peruse the 3 bedrooms upstairs you'll notice they all have dimmer switches for lighting comfort and that the primary suite is HUGE! The bathrooms have brand new cabinets, stone countertops, and toilets. And the primary ensuite has a custom designed shower with glass entry. And no more reminding the kids to turn on the fan when they have a steamy shower, the shower/tub light is connected to the whisper quiet exhaust fan. Don't miss out on this one of a kind, fully renovated beauty. Book with your favorite Realtor today!
Location
Province AB
County Calgary
Area Cal Zone S
Zoning M-CG d44
Direction W
Rooms
Basement Full, Unfinished
Interior
Interior Features Breakfast Bar, Ceiling Fan(s), Chandelier, Closet Organizers, Kitchen Island, Open Floorplan, Pantry, Recessed Lighting, Soaking Tub, Stone Counters, Storage
Heating Forced Air, Natural Gas
Cooling None
Flooring Carpet, Ceramic Tile, Laminate
Appliance Dishwasher, Electric Stove, Microwave Hood Fan, Refrigerator, Washer/Dryer Stacked
Laundry Lower Level
Exterior
Garage Parking Pad, Single Garage Attached
Garage Spaces 1.0
Garage Description Parking Pad, Single Garage Attached
Fence Fenced
Community Features Park, Schools Nearby, Playground, Sidewalks, Street Lights, Shopping Nearby
Amenities Available Visitor Parking
Roof Type Asphalt
Porch None
Exposure W
Total Parking Spaces 2
Building
Lot Description Back Yard, Backs on to Park/Green Space
Foundation Poured Concrete
Architectural Style 5 Level Split
Level or Stories 5 Level Split
Structure Type Brick,Metal Siding ,Vinyl Siding
Others
HOA Fee Include Common Area Maintenance,Maintenance Grounds,Professional Management,Reserve Fund Contributions,Snow Removal
Restrictions Pet Restrictions or Board approval Required
Ownership Private,REALTOR®/Seller; Realtor Has Interest
Pets Description Yes
Read Less Info
Want to know what your home might be worth? Contact us for a FREE valuation!

Our team is ready to help you sell your home for the highest possible price ASAP
GET MORE INFORMATION

Agent | License ID: LDKATOCAN

