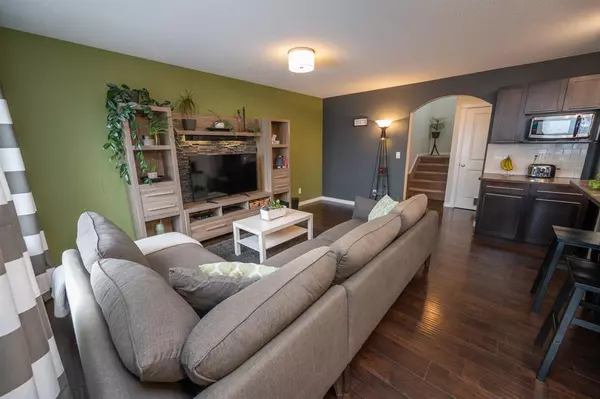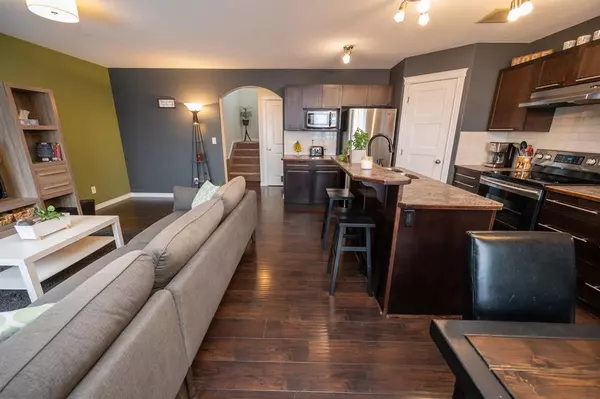$319,900
$319,900
For more information regarding the value of a property, please contact us for a free consultation.
5 Beds
3 Baths
1,308 SqFt
SOLD DATE : 01/20/2023
Key Details
Sold Price $319,900
Property Type Single Family Home
Sub Type Detached
Listing Status Sold
Purchase Type For Sale
Square Footage 1,308 sqft
Price per Sqft $244
MLS® Listing ID A2018464
Sold Date 01/20/23
Style 2 Storey
Bedrooms 5
Full Baths 2
Half Baths 1
Originating Board Central Alberta
Year Built 2008
Annual Tax Amount $1,777
Tax Year 2022
Lot Size 4,365 Sqft
Acres 0.1
Property Description
SMALL TOWN CLOSE TO THE CITY! Welcome to Springbrook - only minutes to Red Deer / Gasoline Alley but away from the hustle and bustle of the big city. Quaint and quiet, located only minutes to both Red Deer and Penhold. This unique 2 storey home will charm you from the moment you walk through the door. Featuring an open concept kitchen, engineered etched hardwood flooring, and a main floor office - this home gives you plenty of options whether your just getting started in home-ownership or if you’re a large family on a budget! Upstairs features 3 bedrooms and a full bath, and downstairs you have an additional 2 bedrooms / bathroom plus rec room. Outside you will find a fully fenced yard with parking for 3 vehicles, and walking trails right behind the house. Springbrook also offers the convenience of being home to YQF - the Red Deer Regional Airport! So much to offer, small town feel with big city connectivity!
Location
Province AB
County Red Deer County
Zoning DCD-4
Direction N
Rooms
Basement Finished, Full
Interior
Interior Features No Smoking Home, Open Floorplan, See Remarks, Vinyl Windows
Heating Forced Air
Cooling None
Flooring Carpet, Hardwood, Tile
Appliance Dishwasher, Refrigerator, Stove(s)
Laundry Laundry Room, Upper Level
Exterior
Garage Alley Access, Off Street, Parking Pad
Garage Description Alley Access, Off Street, Parking Pad
Fence Fenced
Community Features Airport/Runway, Park, Playground, Sidewalks
Roof Type Asphalt Shingle
Porch Deck, See Remarks
Lot Frontage 38.03
Total Parking Spaces 3
Building
Lot Description Back Lane, Back Yard, City Lot, Front Yard, Lawn, No Neighbours Behind, Landscaped, Level, Standard Shaped Lot, Rectangular Lot
Foundation Poured Concrete
Architectural Style 2 Storey
Level or Stories Two
Structure Type Concrete,Stone,Vinyl Siding,Wood Frame
Others
Restrictions None Known
Tax ID 75128289
Ownership Private
Read Less Info
Want to know what your home might be worth? Contact us for a FREE valuation!

Our team is ready to help you sell your home for the highest possible price ASAP
GET MORE INFORMATION

Agent | License ID: LDKATOCAN






