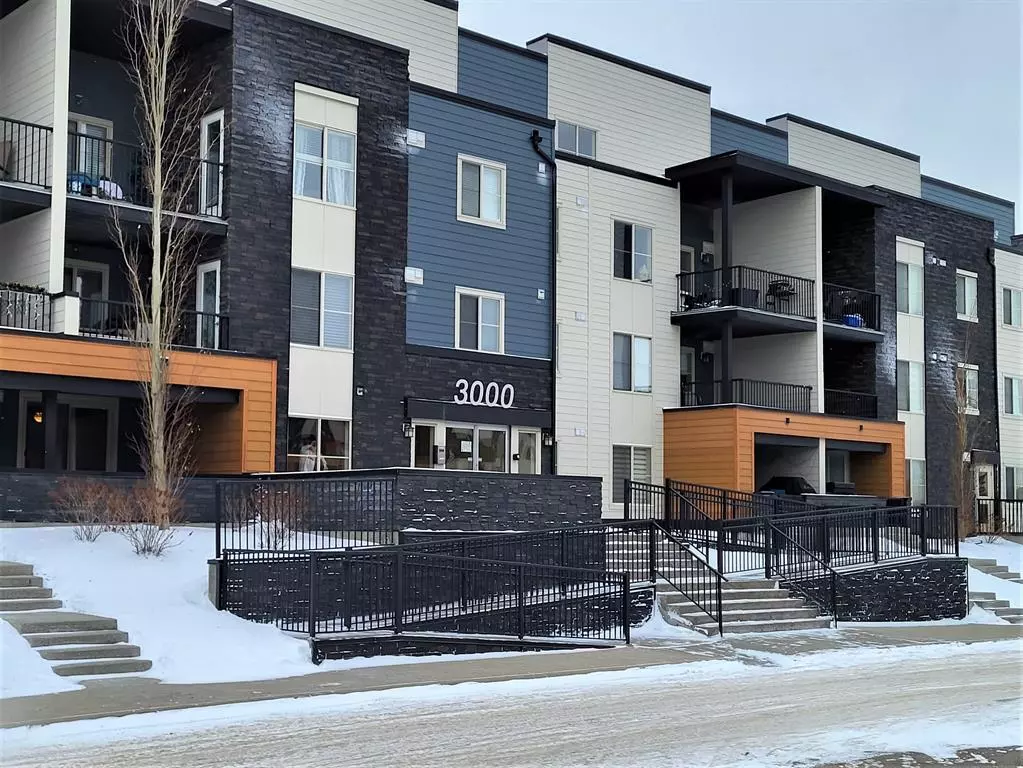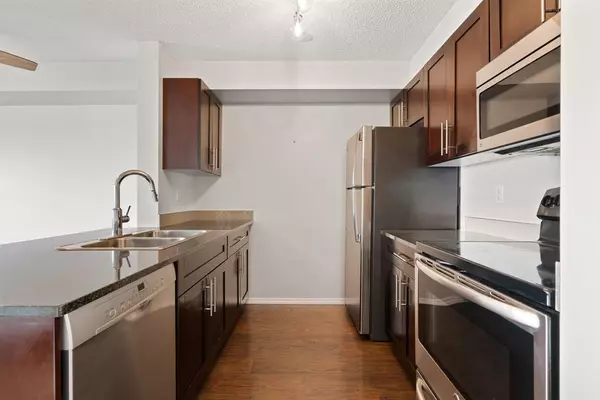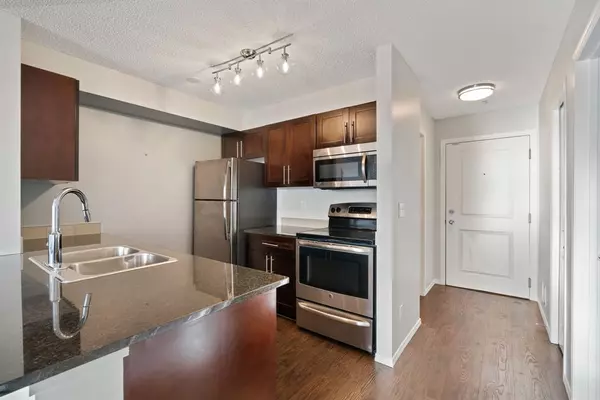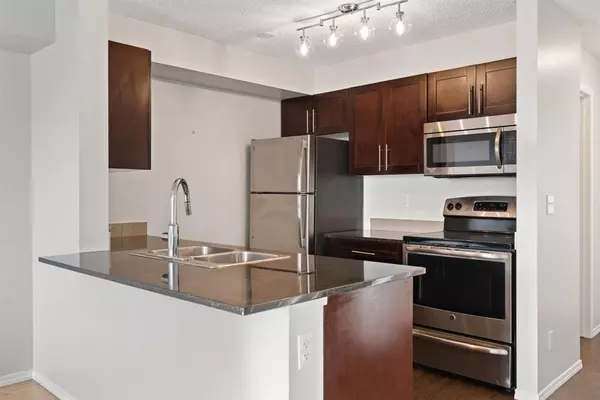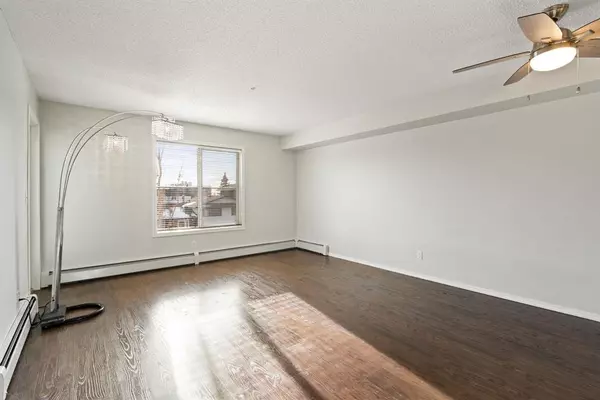$195,000
$199,900
2.5%For more information regarding the value of a property, please contact us for a free consultation.
2 Beds
1 Bath
670 SqFt
SOLD DATE : 01/19/2023
Key Details
Sold Price $195,000
Property Type Condo
Sub Type Apartment
Listing Status Sold
Purchase Type For Sale
Square Footage 670 sqft
Price per Sqft $291
Subdivision Albert Park/Radisson Heights
MLS® Listing ID A2015938
Sold Date 01/19/23
Style Apartment
Bedrooms 2
Full Baths 1
Condo Fees $398/mo
Originating Board Calgary
Year Built 2015
Annual Tax Amount $1,222
Tax Year 2022
Property Description
This is your chance to get into a great condo at a fantastic price! The kitchen features stainless steel appliances and granite counters with breakfast bar, which, combined with the open-floor plan is great for entertaining. From the living room, step out onto the large south-facing covered balcony – a perfect place to enjoy a summer sunset and barbecue. Inside, there’s upgraded flooring, bedrooms with abundant closet space, four-piece bathroom and stacked laundry. Titled and heated underground parking means no fighting for a parking spot and no more scraping ice or brushing snow off in the winter! There’s also lots of outdoor visitor parking. It’s a terrific location – transit is mere steps away and it’s a short walk to schools, playgrounds and parks. It’s also close to Franklin LRT, shopping, the Calgary Zoo, TELUS Spark Science Centre with convenient access to Deerfoot Trail and Memorial Drive for a quick commute downtown.
Location
Province AB
County Calgary
Area Cal Zone E
Zoning M-C1
Direction N
Interior
Interior Features Breakfast Bar, Ceiling Fan(s), Granite Counters, No Animal Home, No Smoking Home, Vinyl Windows
Heating Baseboard, Boiler, Central, Hot Water, Natural Gas
Cooling None
Flooring Carpet, Laminate
Appliance Dishwasher, Electric Stove, Garage Control(s), Microwave Hood Fan, Refrigerator, Washer/Dryer Stacked, Window Coverings
Laundry In Unit
Exterior
Garage Enclosed, Heated Garage, Parkade, Secured, Stall, Titled, Underground
Garage Description Enclosed, Heated Garage, Parkade, Secured, Stall, Titled, Underground
Community Features Park, Schools Nearby, Playground, Sidewalks, Street Lights, Shopping Nearby
Amenities Available Elevator(s), Secured Parking, Visitor Parking
Roof Type Flat,Membrane
Accessibility Accessible Approach with Ramp
Porch Balcony(s)
Exposure S
Total Parking Spaces 1
Building
Story 4
Foundation Poured Concrete
Sewer Public Sewer
Water Public
Architectural Style Apartment
Level or Stories Single Level Unit
Structure Type Composite Siding,Other,Wood Frame
Others
HOA Fee Include Common Area Maintenance,Heat,Parking,Professional Management,Reserve Fund Contributions,Sewer,Snow Removal,Trash,Water
Restrictions Easement Registered On Title,Pet Restrictions or Board approval Required
Tax ID 76800062
Ownership Private
Pets Description Restrictions
Read Less Info
Want to know what your home might be worth? Contact us for a FREE valuation!

Our team is ready to help you sell your home for the highest possible price ASAP
GET MORE INFORMATION

Agent | License ID: LDKATOCAN

