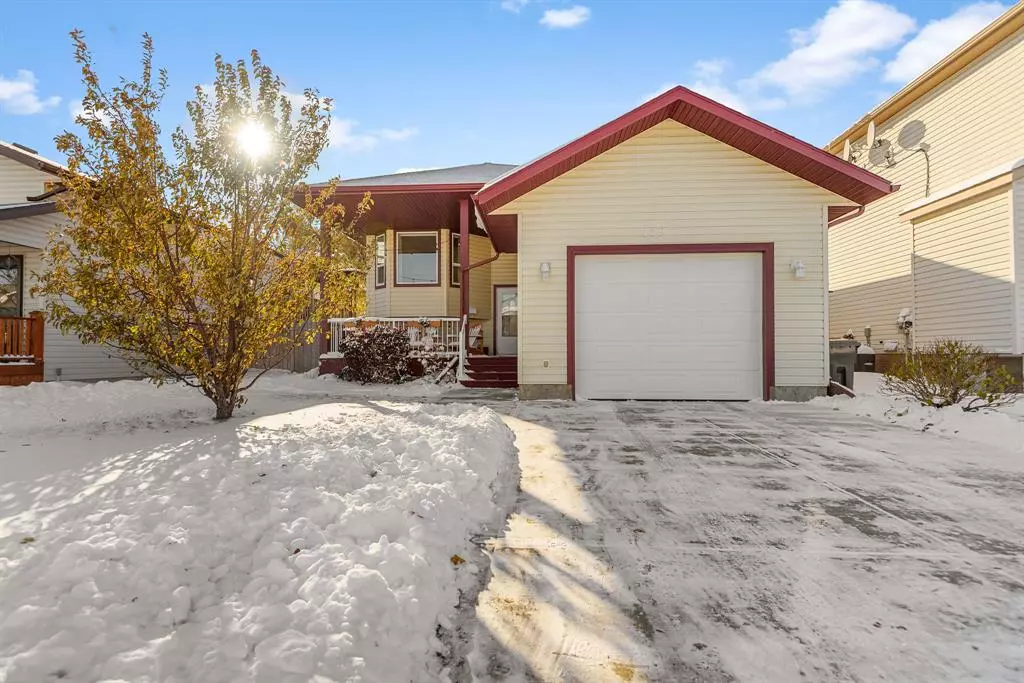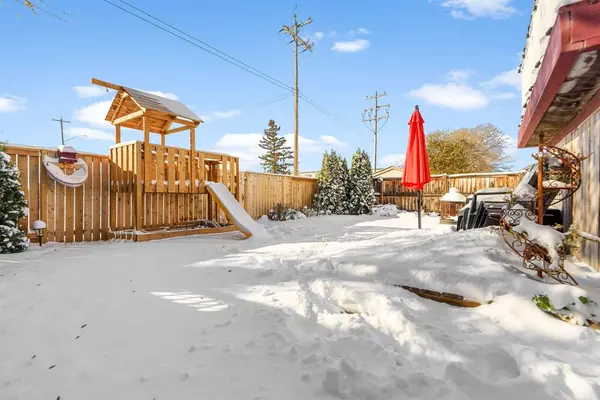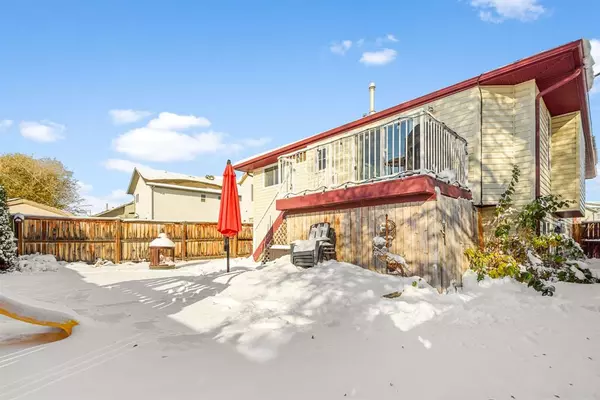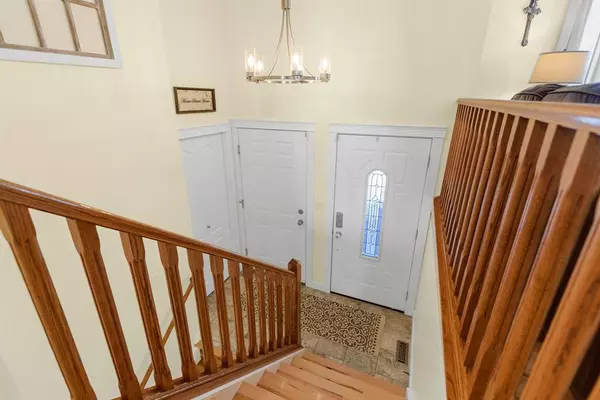$317,250
$320,000
0.9%For more information regarding the value of a property, please contact us for a free consultation.
5 Beds
3 Baths
1,130 SqFt
SOLD DATE : 01/19/2023
Key Details
Sold Price $317,250
Property Type Single Family Home
Sub Type Detached
Listing Status Sold
Purchase Type For Sale
Square Footage 1,130 sqft
Price per Sqft $280
MLS® Listing ID A2010109
Sold Date 01/19/23
Style Bi-Level
Bedrooms 5
Full Baths 3
Originating Board Central Alberta
Year Built 2001
Annual Tax Amount $1,760
Tax Year 2022
Lot Size 4,515 Sqft
Acres 0.1
Property Description
Immaculate home in the family community of Springbrook. Located on a quiet street. Five bedrooms and three bathrooms give you the space you need. This home is very welcoming from the moment you step inside and are greeted by beautiful hardwood floors and has pride of ownership all over it. The main level has great vaulted ceilings and two bedrooms, and the primary comes with a lovely ensuite bathroom. The lower level comes with ample family room space to relax and watch the game, As well as three fantastic size bedrooms. The basement also comes with 9-foot ceilings; the carpet was recently installed and looks so fresh and so clean. A barn door leads you to what is currently being used as an office but can be used as the fifth bedroom. Outside you have a nice fully fenced-in backyard with a children's play structure that will stay with the home. This gem also has air conditioning that keeps you cool in the hot months. Springbrook is just 5 minutes south of Red Deer and 2 minutes from Penhold. The community offers a state-of-the-art skate park for the kids and a couple of parks to keep them entertained. Beautiful walking paths lead to a peaceful bird lookout point that is amazing in the summer months.
Location
Province AB
County Red Deer County
Zoning R1
Direction NW
Rooms
Basement Finished, Full
Interior
Interior Features Ceiling Fan(s), Central Vacuum, High Ceilings, Kitchen Island, Laminate Counters, Pantry, Storage, Vaulted Ceiling(s), Vinyl Windows, Walk-In Closet(s)
Heating Forced Air, Natural Gas
Cooling Central Air
Flooring Carpet, Hardwood, Tile
Appliance Built-In Refrigerator, Central Air Conditioner, Dishwasher, Dryer, Electric Stove, Garage Control(s), Washer
Laundry In Basement
Exterior
Garage 220 Volt Wiring, Driveway, Single Garage Attached
Garage Spaces 1.0
Garage Description 220 Volt Wiring, Driveway, Single Garage Attached
Fence Fenced
Community Features Airport/Runway, Park, Playground, Sidewalks, Street Lights, Tennis Court(s)
Roof Type Shingle
Porch Deck, Porch
Lot Frontage 43.0
Exposure NW
Total Parking Spaces 2
Building
Lot Description Back Yard, City Lot, Front Yard, Lawn, Landscaped
Foundation Poured Concrete
Architectural Style Bi-Level
Level or Stories Bi-Level
Structure Type Concrete,Vinyl Siding,Wood Frame
Others
Restrictions None Known
Tax ID 75170519
Ownership Private
Read Less Info
Want to know what your home might be worth? Contact us for a FREE valuation!

Our team is ready to help you sell your home for the highest possible price ASAP
GET MORE INFORMATION

Agent | License ID: LDKATOCAN






