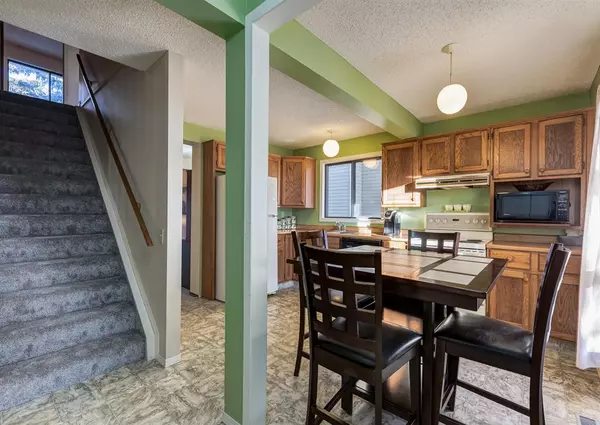$435,000
$384,900
13.0%For more information regarding the value of a property, please contact us for a free consultation.
3 Beds
3 Baths
1,507 SqFt
SOLD DATE : 01/19/2023
Key Details
Sold Price $435,000
Property Type Single Family Home
Sub Type Detached
Listing Status Sold
Purchase Type For Sale
Square Footage 1,507 sqft
Price per Sqft $288
Subdivision Riverbend
MLS® Listing ID A2016291
Sold Date 01/19/23
Style 2 Storey
Bedrooms 3
Full Baths 2
Half Baths 1
Originating Board Calgary
Year Built 1981
Annual Tax Amount $2,620
Tax Year 2022
Lot Size 4,197 Sqft
Acres 0.1
Property Description
Here is your opportunity to buy in Riverbend! This home features over 1500 sq.ft. attached single garage and brand new carpet throughout! The main floor includes the kitchen with eating area, dining room, living room with fireplace and powder room. Upstairs has 3 good sized bedrooms and the primary has a walk in closest and ensuite with shower. The backyard boasts a newer no maintenance vinyl fence and deck. This home is very clean but will require updating throughout. The furnace was replaced in 2007, the roof in 2012 and hot water tank in 2018. Located within walking distance to Riverbend Elementary School, shopping, transit and Carburn Park. Don’t miss your opportunity to make this home yours!
Location
Province AB
County Calgary
Area Cal Zone Se
Zoning R-C1
Direction S
Rooms
Basement Full, Partially Finished
Interior
Interior Features Storage, Walk-In Closet(s)
Heating Forced Air
Cooling None
Flooring Carpet, Ceramic Tile, Linoleum
Fireplaces Number 1
Fireplaces Type Brick Facing, Living Room, Mantle, Raised Hearth, Wood Burning
Appliance Dishwasher, Dryer, Electric Stove, Range Hood, Refrigerator, Washer
Laundry In Basement, Laundry Room
Exterior
Garage Driveway, Garage Faces Front, Single Garage Attached
Garage Spaces 1.0
Garage Description Driveway, Garage Faces Front, Single Garage Attached
Fence Fenced
Community Features Park, Schools Nearby, Playground, Sidewalks, Street Lights, Shopping Nearby
Roof Type Asphalt
Porch Deck, Patio
Lot Frontage 42.0
Total Parking Spaces 1
Building
Lot Description Back Lane, Back Yard, Front Yard, Lawn, Landscaped, Rectangular Lot
Foundation Poured Concrete
Architectural Style 2 Storey
Level or Stories Two
Structure Type Brick,Vinyl Siding,Wood Frame
Others
Restrictions None Known
Tax ID 76653554
Ownership Private
Read Less Info
Want to know what your home might be worth? Contact us for a FREE valuation!

Our team is ready to help you sell your home for the highest possible price ASAP
GET MORE INFORMATION

Agent | License ID: LDKATOCAN






