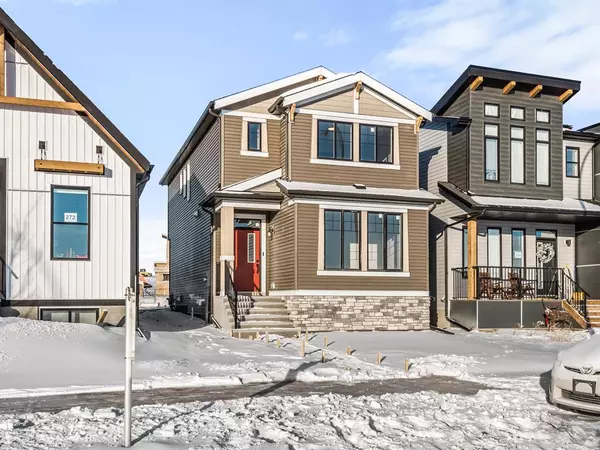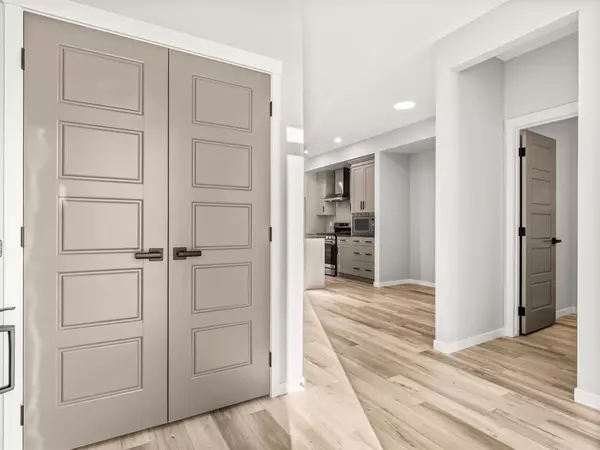$593,000
$599,000
1.0%For more information regarding the value of a property, please contact us for a free consultation.
3 Beds
3 Baths
1,634 SqFt
SOLD DATE : 01/19/2023
Key Details
Sold Price $593,000
Property Type Single Family Home
Sub Type Detached
Listing Status Sold
Purchase Type For Sale
Square Footage 1,634 sqft
Price per Sqft $362
Subdivision Haskayne
MLS® Listing ID A2016443
Sold Date 01/19/23
Style 2 Storey
Bedrooms 3
Full Baths 2
Half Baths 1
Originating Board Calgary
Year Built 2022
Annual Tax Amount $1,115
Tax Year 2022
Lot Size 2,669 Sqft
Acres 0.06
Property Description
Welcome to this Stunning NEW 2 storey home situated in the new premier community of Rockland Park! Take a deep breath to explore the features this spectacular home offers. Built December 2022 with over $15,000 spent on luxury upgrades, this home is designed for ultimate entertainment and offers rooms of privacy and relaxation, meticulous attention to detail, and impeccable good taste throughout. Enter the open concept main floor and you will be welcomed by the 9 ft ceilings, beautiful luxury vinyl plank flooring, pot lights all over and windows throughout allowing natural light to flow through every corner of the house. The cozy living room with an electric fireplace is the perfect spot to entertain family or friends adjacent to the beautiful kitchen with brand new stainless steel appliances, pot lights, gorgeous custom cabinetry, granite counters and a kitchen island. Next to the kitchen is the dining area with a door leading to your very own backyard for year-round entertainment to take in the incredible and unobstructed views. Clear sightlines allow easy interaction between the living room, dining and kitchen. Completing the main level is a guest bathroom. The upper level showcases 3 good-sized bedrooms including the spacious primary bedroom with a 3 pc ensuite and walk-in closet. All bedrooms have large windows to let in plenty of sunshine. A convenient laundry room and full bathroom complete the 2nd floor. The basement awaits your dream development. Both the basement and main floor feature 9 ft ceilings and the exterior doors were sprayed with lacquer paint. The backyard has so much room perfect for any gatherings with friends and family.
Lots of recreational activities that you can do in the backyard. Build your dream garden oasis with a deck where you can host BBQs or where you can relax while enjoying the morning sun or the starry skies. There’s enough space also to build your future detached garage plus off-street parking. Fantastic location! Surrounded by natural landscapes with connections to the Bow River and mountain parks. Close to parks, play spaces and pathways to a vibrant commercial hub, schools, shopping, close to major roads, and many other amenities. Explore this attractive and organized multifunctional designed new home! You will not find a better opportunity than owning this property in today's market. Don't delay, book your appointment today!
Location
Province AB
County Calgary
Area Cal Zone Nw
Zoning R-Gm
Direction S
Rooms
Basement Full, Unfinished
Interior
Interior Features Granite Counters, High Ceilings, Kitchen Island, No Animal Home, No Smoking Home, Open Floorplan, Pantry, Walk-In Closet(s)
Heating Forced Air
Cooling None
Flooring Carpet, Vinyl
Fireplaces Number 1
Fireplaces Type Electric
Appliance Dishwasher, Dryer, Garage Control(s), Gas Stove, Microwave, Range Hood, Refrigerator, Washer
Laundry Laundry Room
Exterior
Garage None
Garage Description None
Fence None
Community Features Park, Sidewalks, Street Lights
Roof Type Asphalt Shingle
Porch None
Total Parking Spaces 2
Building
Lot Description Landscaped, Rectangular Lot
Foundation Poured Concrete
Architectural Style 2 Storey
Level or Stories Two
Structure Type Vinyl Siding,Wood Frame
New Construction 1
Others
Restrictions None Known
Tax ID 76748580
Ownership Private
Read Less Info
Want to know what your home might be worth? Contact us for a FREE valuation!

Our team is ready to help you sell your home for the highest possible price ASAP
GET MORE INFORMATION

Agent | License ID: LDKATOCAN






