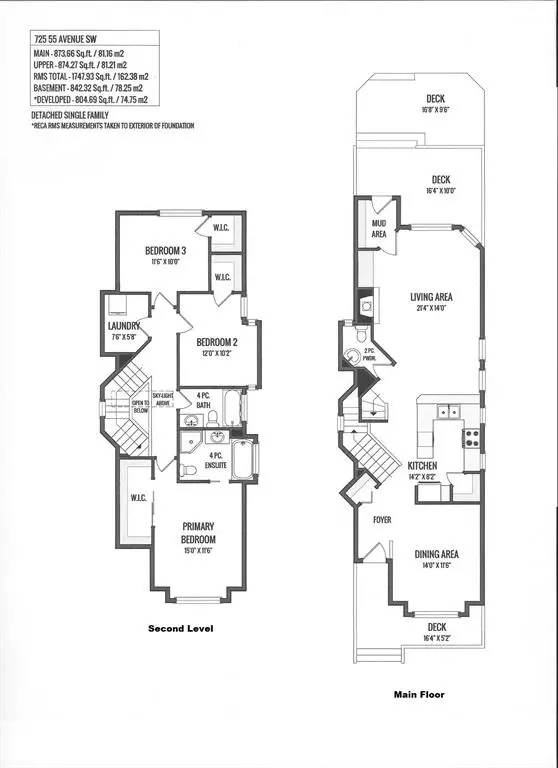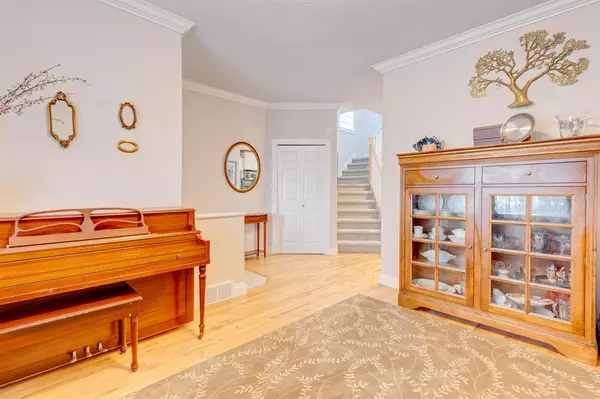$680,000
$700,000
2.9%For more information regarding the value of a property, please contact us for a free consultation.
6 Beds
4 Baths
1,747 SqFt
SOLD DATE : 01/19/2023
Key Details
Sold Price $680,000
Property Type Single Family Home
Sub Type Detached
Listing Status Sold
Purchase Type For Sale
Square Footage 1,747 sqft
Price per Sqft $389
Subdivision Windsor Park
MLS® Listing ID A2018237
Sold Date 01/19/23
Style 2 Storey
Bedrooms 6
Full Baths 3
Half Baths 1
Originating Board Calgary
Year Built 2000
Annual Tax Amount $4,593
Tax Year 2022
Lot Size 3,013 Sqft
Acres 0.07
Property Description
Welcome home! Detached S.W Inner city - 1,747sqft 2 story infill with a fully finished lower level. 3+3 bedrooms and 3 and 1/2 bathrooms. Located on a quiet street in Windsor Park. Light and bright main level features an open floorplan. Solid builder grade hardwood thru the main floor. Dining/Flex room greets you as you enter this beautiful home. Central Kitchen with breakfast bar, stainless steel appliance package and pantry. Living room includes a gas fireplace and lots of natural light. Vaulted ceilings in the Primary bedroom a 4 pce ensuite - Jet Tub. Two excellent sized bedrooms, 4pce bathroom and upstairs laundry room complete the second story. Fully developed lower level includes 9 ft ceilings, 3 additional bedrooms/flex and a 4pce bathroom. Mud room with access to south facing backyard complete. Double detached garage. Low maintenance landscaping. Located only 10 minutes drive to downtown, walk to Chinook Center and LRT station. Convenient walking distance to the exclusive Calgary Golf & Country Club and the unique shops, cafes and restaurants in Britannia. Twin home next door recently sold.
Location
Province AB
County Calgary
Area Cal Zone Cc
Zoning R-C2
Direction N
Rooms
Basement Finished, Full
Interior
Interior Features Breakfast Bar, Central Vacuum, Closet Organizers, High Ceilings, Pantry, Vaulted Ceiling(s)
Heating Forced Air
Cooling None
Flooring Carpet, Ceramic Tile, Hardwood
Fireplaces Number 1
Fireplaces Type Gas
Appliance Dishwasher, Electric Stove, Refrigerator, Washer/Dryer, Window Coverings
Laundry Laundry Room, Upper Level
Exterior
Garage Double Garage Detached
Garage Spaces 2.0
Garage Description Double Garage Detached
Fence Fenced
Community Features Park, Schools Nearby, Playground, Shopping Nearby
Roof Type Asphalt Shingle
Porch Deck
Lot Frontage 25.0
Total Parking Spaces 2
Building
Lot Description Back Lane, Back Yard, Landscaped, Rectangular Lot
Foundation Poured Concrete
Architectural Style 2 Storey
Level or Stories Two
Structure Type Vinyl Siding,Wood Frame
Others
Restrictions None Known
Tax ID 76670326
Ownership Private
Read Less Info
Want to know what your home might be worth? Contact us for a FREE valuation!

Our team is ready to help you sell your home for the highest possible price ASAP
GET MORE INFORMATION

Agent | License ID: LDKATOCAN






