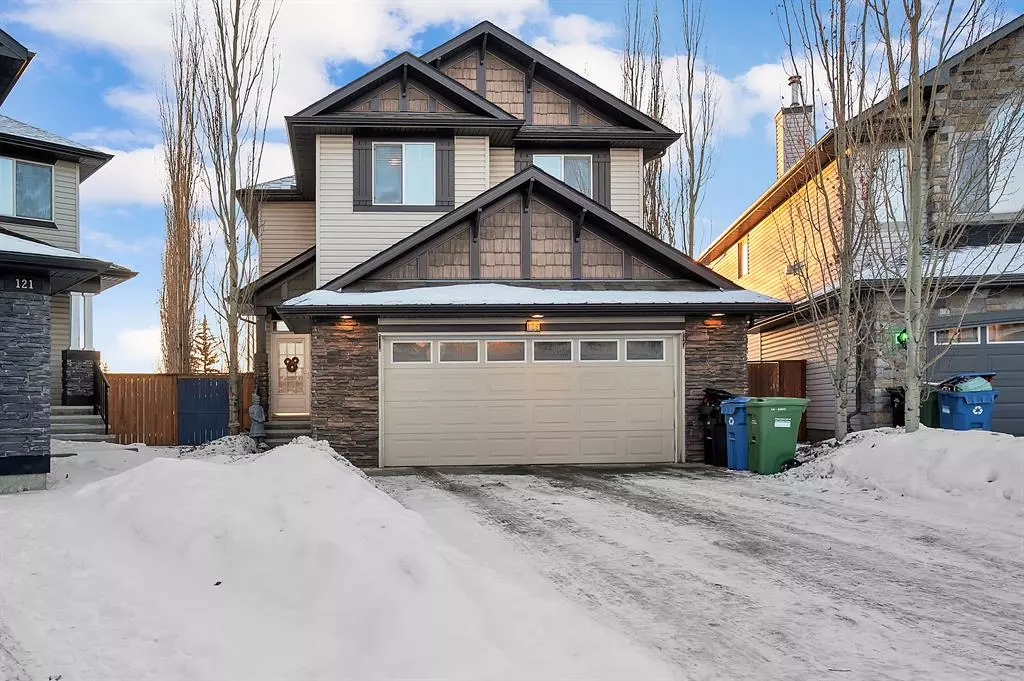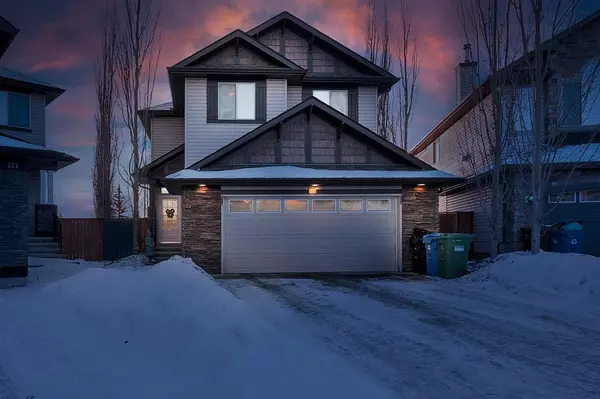$625,500
$599,000
4.4%For more information regarding the value of a property, please contact us for a free consultation.
3 Beds
3 Baths
2,069 SqFt
SOLD DATE : 01/18/2023
Key Details
Sold Price $625,500
Property Type Single Family Home
Sub Type Detached
Listing Status Sold
Purchase Type For Sale
Square Footage 2,069 sqft
Price per Sqft $302
Subdivision Cranston
MLS® Listing ID A2017577
Sold Date 01/18/23
Style 2 Storey
Bedrooms 3
Full Baths 2
Half Baths 1
Originating Board Calgary
Year Built 2006
Annual Tax Amount $3,524
Tax Year 2022
Lot Size 6,081 Sqft
Acres 0.14
Property Description
WELCOME TO THIS WONDERFUL HOME in one of the most desirable and family-oriented communities of Cranston. Situated in a quiet cul-de-sac on a huge pie lot, this home brings the flavour of cabin living with the ease of access to all amenities. The main floor is spacious with a den, a living room with a stone-clad gas fireplace, a beautiful kitchen with stainless-steel appliances & a large island, dining nook and a Sunroom that connects you to your outdoor space. The backyard has a huge patio that wraps around the entire house, multiple gas grill outlets and mature trees that provide privacy to enjoy the summers. Upstairs you will find the master suite with an ensuite and walk-in closet. Two other spacious bedrooms, a 3pc bathroom and a large bonus-room complete this floor. Other extras include an oversized garage with lots of built-in storage, a south-facing backyard, main floor laundry, central air-conditioning and central vacuum system. The neighbourhood has easy access to shopping, the Seton YMCA and the South Health Campus. Cranston residents have access to some of the best rated schools in the city, from Elementary to Junior High and High School, as well as the Cranston Community Center with lots of amenities, walking paths and playgrounds, all within a short distance. This home and the community together provide the perfect setting for indoor/outdoor family living. This house will not last long. Please book your showing through Showingtime
Location
Province AB
County Calgary
Area Cal Zone Se
Zoning R-1N
Direction N
Rooms
Basement None, Unfinished
Interior
Interior Features Bar, Beamed Ceilings, Ceiling Fan(s), Central Vacuum, French Door, Natural Woodwork
Heating Central, Natural Gas
Cooling Central Air
Flooring Carpet, Concrete, Linoleum
Fireplaces Number 1
Fireplaces Type Gas
Appliance Central Air Conditioner, Convection Oven, Dishwasher, Dryer, Refrigerator
Laundry Main Level
Exterior
Garage Double Garage Attached, Driveway
Garage Spaces 2.0
Garage Description Double Garage Attached, Driveway
Fence Fenced
Community Features Park, Playground, Sidewalks, Street Lights, Shopping Nearby
Roof Type Asphalt Shingle
Porch Deck
Lot Frontage 27.2
Total Parking Spaces 4
Building
Lot Description Back Yard, Cul-De-Sac, Many Trees, See Remarks
Foundation Poured Concrete
Architectural Style 2 Storey
Level or Stories Two
Structure Type Stone,Vinyl Siding
Others
Restrictions None Known
Tax ID 76323690
Ownership Other
Read Less Info
Want to know what your home might be worth? Contact us for a FREE valuation!

Our team is ready to help you sell your home for the highest possible price ASAP
GET MORE INFORMATION

Agent | License ID: LDKATOCAN






