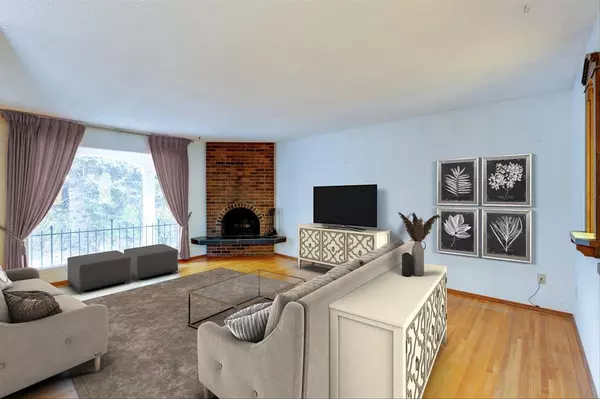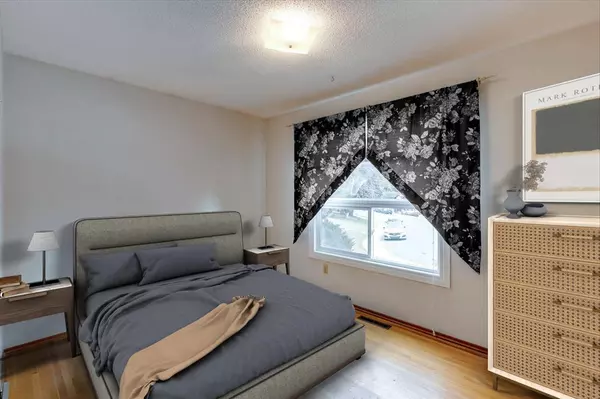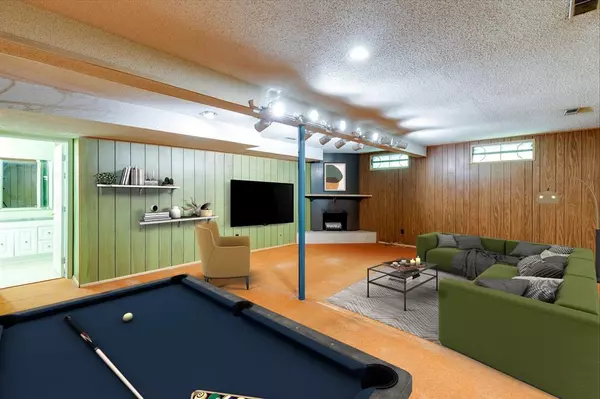$530,000
$530,000
For more information regarding the value of a property, please contact us for a free consultation.
4 Beds
3 Baths
1,466 SqFt
SOLD DATE : 01/18/2023
Key Details
Sold Price $530,000
Property Type Single Family Home
Sub Type Detached
Listing Status Sold
Purchase Type For Sale
Square Footage 1,466 sqft
Price per Sqft $361
Subdivision Huntington Hills
MLS® Listing ID A2009301
Sold Date 01/18/23
Style Bungalow
Bedrooms 4
Full Baths 2
Half Baths 1
Originating Board Calgary
Year Built 1968
Annual Tax Amount $3,442
Tax Year 2022
Lot Size 10,774 Sqft
Acres 0.25
Property Description
Huntington Hills - 640 Hunterfield Place NW: Don’t miss this rare opportunity to own a 0.25-acre lot in NW Huntington Hills! This original-owner bungalow is located on a quiet cul-de-sac location and situated on a MASSIVE 10,774 sq foot pie-shaped lot. The 1,466 sq ft main floor features a living room with a wood-burning fireplace; formal dining room; updated galley-style kitchen (renovated in 2014) with dining area, built-in cabinets for additional storage, and access to the heated sunroom with views of the expansive northwest-facing backyard; primary bedroom with 2 pc ensuite, 2 additional bedrooms and 4 pc main bathroom. The fully developed 1,095 sq ft lower level features a spacious family room with wood burning fireplace, a 4th bedroom, a den area, a playroom and a large mechanical room with a washer and dryer and lots of room for storage. The huge backyard is a gardener’s dream with a large deck and patio, and mature landscaping. Double detached garage and a gravel pad for additional parking with ample space to build an additional or larger garage. Recent upgrades include: a new hot water tank in 2021 and a furnace in 1996. This family home is located steps away from all major public transport routes, parks, schools, and minutes away from Nose Hill Park, downtown, and Deerfoot Trail. Walk to Centre Street and shopping - Superstore and Beddington Towne Centre. With this square footage and lot size, this property offers endless possibilities and awaits your personal touch - live, renovate or flip!! Call for more info!
Location
Province AB
County Calgary
Area Cal Zone N
Zoning R-C1
Direction SE
Rooms
Basement Finished, Full
Interior
Interior Features Built-in Features, Laminate Counters
Heating Forced Air
Cooling None
Flooring Carpet, Hardwood, Linoleum
Fireplaces Number 2
Fireplaces Type Family Room, Living Room, Wood Burning
Appliance Dishwasher, Electric Stove, Freezer, Microwave Hood Fan, Refrigerator, Washer/Dryer, Window Coverings
Laundry In Basement
Exterior
Garage Alley Access, Double Garage Detached
Garage Spaces 2.0
Garage Description Alley Access, Double Garage Detached
Fence Fenced
Community Features Park, Schools Nearby, Playground, Sidewalks, Street Lights, Shopping Nearby
Roof Type Asphalt Shingle
Porch Deck
Lot Frontage 33.6
Total Parking Spaces 4
Building
Lot Description Back Lane, Back Yard, Cul-De-Sac, Fruit Trees/Shrub(s), Front Yard, Lawn, Irregular Lot, Landscaped
Foundation Poured Concrete
Architectural Style Bungalow
Level or Stories One
Structure Type Stucco,Wood Frame,Wood Siding
Others
Restrictions None Known
Tax ID 76461484
Ownership Private
Read Less Info
Want to know what your home might be worth? Contact us for a FREE valuation!

Our team is ready to help you sell your home for the highest possible price ASAP
GET MORE INFORMATION

Agent | License ID: LDKATOCAN






