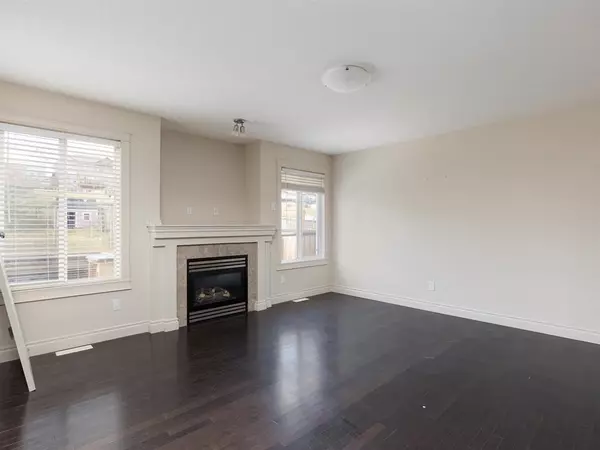$497,000
$498,800
0.4%For more information regarding the value of a property, please contact us for a free consultation.
3 Beds
3 Baths
1,966 SqFt
SOLD DATE : 01/18/2023
Key Details
Sold Price $497,000
Property Type Single Family Home
Sub Type Detached
Listing Status Sold
Purchase Type For Sale
Square Footage 1,966 sqft
Price per Sqft $252
Subdivision Stonecreek
MLS® Listing ID A2006546
Sold Date 01/18/23
Style 2 Storey
Bedrooms 3
Full Baths 2
Half Baths 1
Originating Board Fort McMurray
Year Built 2010
Annual Tax Amount $2,839
Tax Year 2022
Lot Size 5,993 Sqft
Acres 0.14
Property Description
128 Gravelstone way- This two storey home is located in stone Creek with a double attached garage and situated on a quiet street; backing onto a field/ pathway. Inside you will find an open concept floor plan; main floor laundry and a 2 piece powder room. The living room is oversized with hardwood flooring and a gas fireplace featuring large windows and lot's of natural lighting. The kitchen has an abundance of countertop and cupboard space with granite countertops and a large pantry area. The kitchen also features a large center island and a large dinette with direct access to the massive back deck and fully fenced yard. Upstairs you will find a 4 piece bathroom; a BONUS ROOM area and three large bedrooms. One of which is the master bedroom that boasts a full walk in closet and full en-suite. Don't miss out call today for your private viewing !!!
Location
Province AB
County Wood Buffalo
Area Fm Northwest
Zoning R1S
Direction NE
Rooms
Basement Full, Unfinished
Interior
Interior Features Granite Counters, Kitchen Island, Pantry, See Remarks, Separate Entrance, Walk-In Closet(s)
Heating Forced Air, Natural Gas
Cooling None
Flooring Carpet, Ceramic Tile, Hardwood
Fireplaces Number 1
Fireplaces Type Gas, Living Room
Appliance See Remarks
Laundry Main Level
Exterior
Garage Aggregate, Double Garage Attached, Driveway
Garage Spaces 2.0
Garage Description Aggregate, Double Garage Attached, Driveway
Fence Fenced
Community Features Other, Sidewalks, Street Lights, Shopping Nearby
Roof Type Asphalt Shingle
Porch Deck
Lot Frontage 36.62
Total Parking Spaces 2
Building
Lot Description Back Yard, Front Yard, Landscaped
Foundation Poured Concrete
Architectural Style 2 Storey
Level or Stories Two
Structure Type Wood Frame
Others
Restrictions None Known
Tax ID 76152426
Ownership Other
Read Less Info
Want to know what your home might be worth? Contact us for a FREE valuation!

Our team is ready to help you sell your home for the highest possible price ASAP
GET MORE INFORMATION

Agent | License ID: LDKATOCAN






