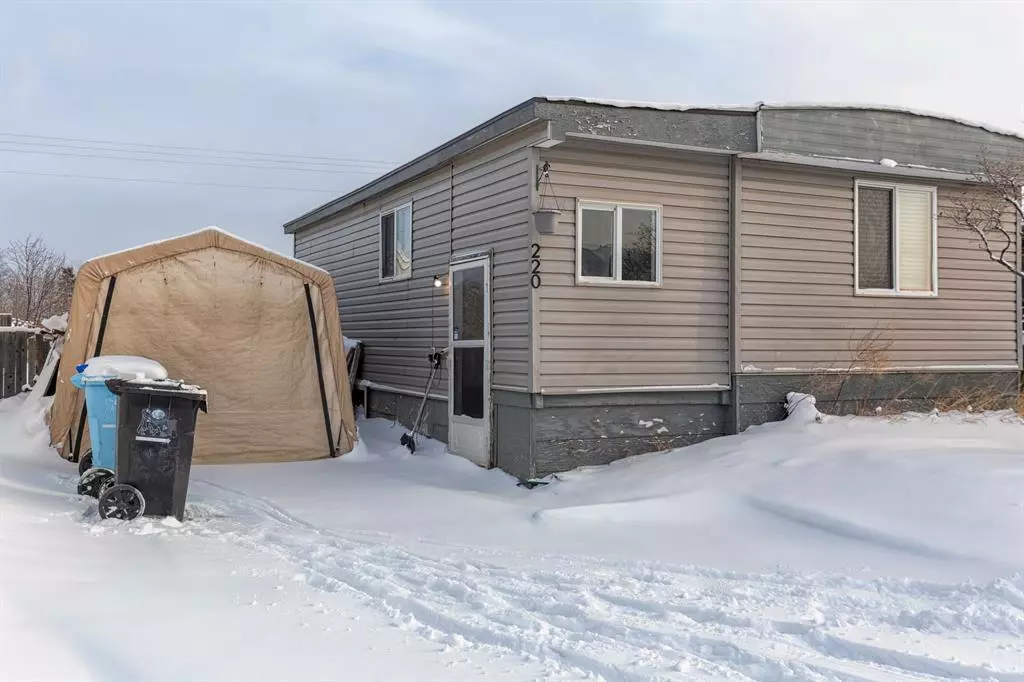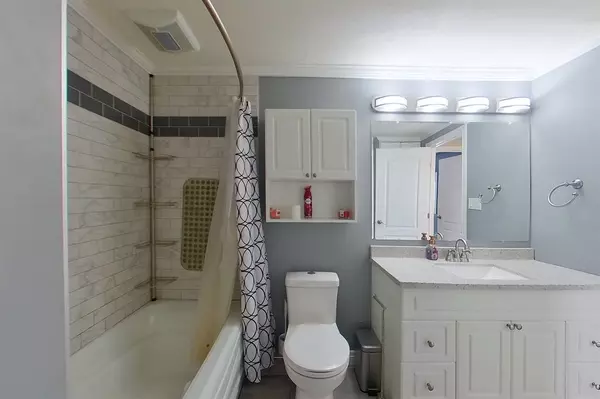$12,500
$20,000
37.5%For more information regarding the value of a property, please contact us for a free consultation.
2 Beds
1 Bath
1,076 SqFt
SOLD DATE : 01/17/2023
Key Details
Sold Price $12,500
Property Type Single Family Home
Sub Type Detached
Listing Status Sold
Purchase Type For Sale
Square Footage 1,076 sqft
Price per Sqft $11
Subdivision Gregoire Park
MLS® Listing ID A2016217
Sold Date 01/17/23
Style Mobile
Bedrooms 2
Full Baths 1
Originating Board Fort McMurray
Year Built 1975
Annual Tax Amount $293
Tax Year 2022
Lot Size 4,264 Sqft
Acres 0.1
Property Description
Welcome to 220 Grandview Crescent where you can purchase your own home for less than the average down payment!! This 2 bedroom 1975 mobile has had some updates throughout the years. UPDATES INCLUDE- New complete 4 piece Bathroom- 2018, Updated Kitchen cabinets & countertops-2018, WINDOWS and Vinyl SIDING-2010, Fridge, Stove. OTR Microwave-2018. Some unique features about this home includes a boot room with loads od storage including a cold room, a BIG LOT backing the GREENSPACE- which is perfect for the outdoor enthusist for trail riding and hiking. There is parking for two vehicles in the front drive, 2 carports that come with the property as well as a shed. This neighbourhood is family friendly and close to all amentities such as schools, shopping, gregoire industrial park, airport, restaraunts and more.. 220 Grandview is situated on a rented lot. The lot rent is $1620/month. Buyer would apply/take over the lease of the rented lot or inquire about the possibility of purchasing the lot.
Location
Province AB
County Wood Buffalo
Area Fm Southeast
Zoning RMH-2
Direction SW
Rooms
Basement None
Interior
Interior Features Laminate Counters, Open Floorplan, Storage
Heating Forced Air, Natural Gas
Cooling None
Flooring Laminate
Appliance Electric Stove, Microwave Hood Fan, Refrigerator, Washer/Dryer
Laundry In Hall
Exterior
Garage Carport, Driveway
Garage Description Carport, Driveway
Fence Fenced
Community Features Other
Amenities Available Park, Playground, RV/Boat Storage, Snow Removal, Storage, Trash
Roof Type Metal
Porch Deck, Enclosed
Lot Frontage 34.0
Total Parking Spaces 2
Building
Lot Description Back Yard, Backs on to Park/Green Space, Rectangular Lot
Foundation Other, Piling(s)
Sewer Public Sewer
Water Public
Architectural Style Mobile
Level or Stories One
Structure Type Mixed
Others
HOA Fee Include Maintenance Grounds,Professional Management,Reserve Fund Contributions,Sewer,Snow Removal,Trash,Water
Restrictions Landlord Approval
Tax ID 76171405
Ownership Private
Pets Description Yes
Read Less Info
Want to know what your home might be worth? Contact us for a FREE valuation!

Our team is ready to help you sell your home for the highest possible price ASAP
GET MORE INFORMATION

Agent | License ID: LDKATOCAN






