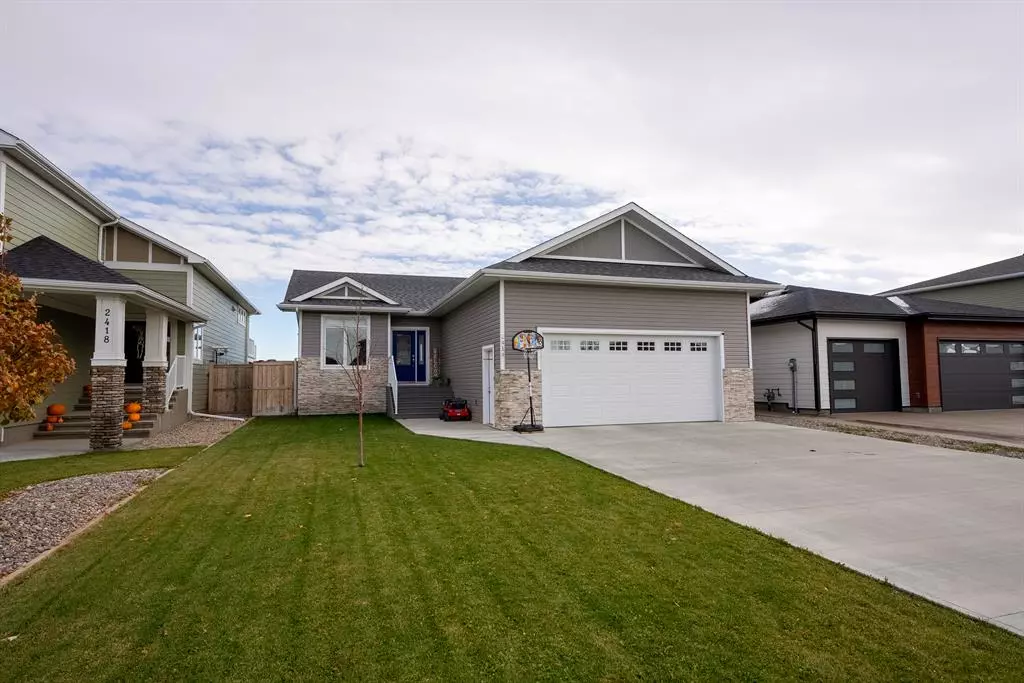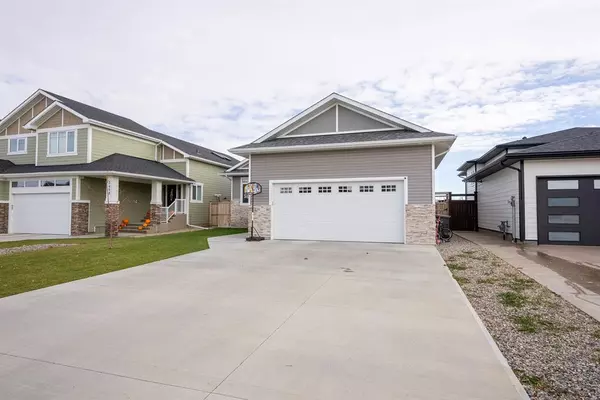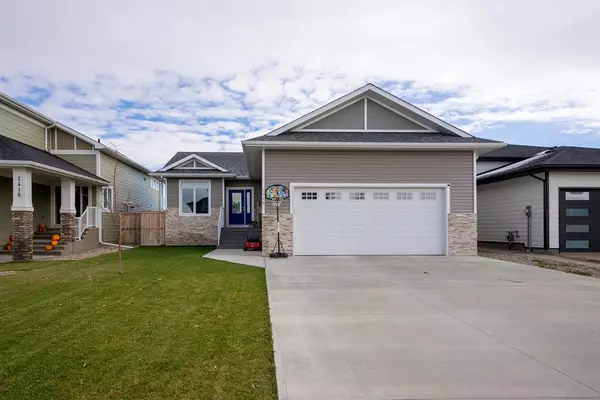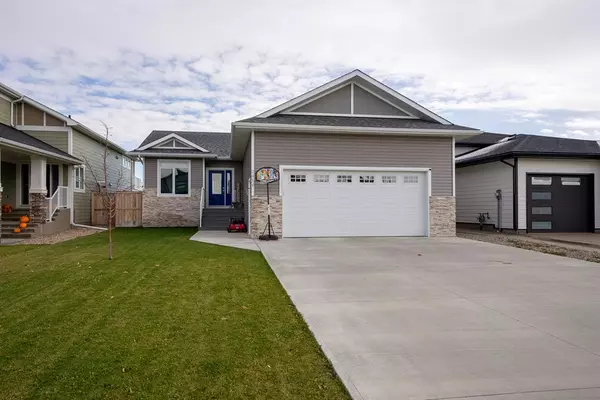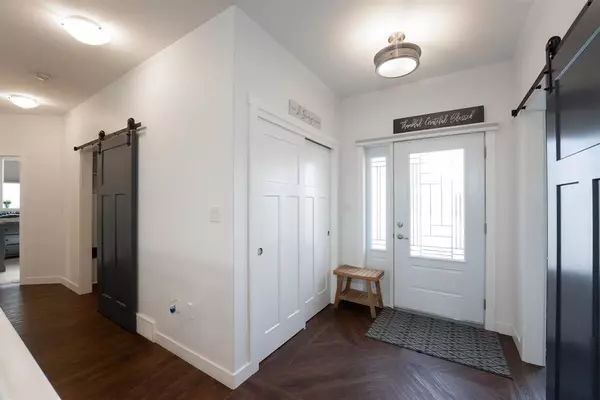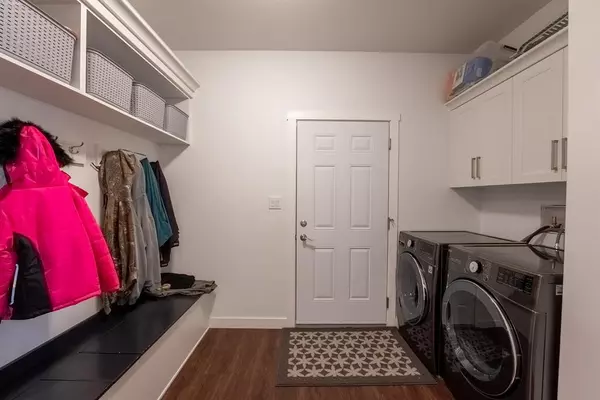$510,000
$525,000
2.9%For more information regarding the value of a property, please contact us for a free consultation.
5 Beds
3 Baths
1,486 SqFt
SOLD DATE : 01/17/2023
Key Details
Sold Price $510,000
Property Type Single Family Home
Sub Type Detached
Listing Status Sold
Purchase Type For Sale
Square Footage 1,486 sqft
Price per Sqft $343
MLS® Listing ID A2008733
Sold Date 01/17/23
Style Bungalow
Bedrooms 5
Full Baths 3
Originating Board Lethbridge and District
Year Built 2019
Annual Tax Amount $4,819
Tax Year 2022
Lot Size 7,592 Sqft
Acres 0.17
Property Description
This immaculate and well designed bungalow in the prestigious Cottonwood Estates in Coaldale is a MUST see! Quality craftsmanship is abundant in this 5 bedroom custom home. The inviting foyer leads into an open concept main floor that features a front office/den space, great natural light, a spacious living room with a cozy fireplace and garden doors that lead onto the covered deck. The spectacular kitchen features quartz countertops, stainless steel appliances, custom cabinets that extend to the ceiling with in-cabinet and under-cabinet lighting, corner pantry and a eat-up island. Continuing on from the kitchen, there is a large back entry way with a laundry area, custom storage bench containing hooks and cubbies to help keep the family organized and access to the oversized double garage. A full bathroom, bedroom and the master suite with walk in closet and five piece ensuite bathroom complete this level. The fully finished basement features three more good sized bedrooms, a full bathroom, and a large inviting family room. Other features of this home include; central air conditioning, underground sprinklers, 9 foot ceilings throughout, custom barn doors, and a natural gas line for your bbq. With only a 10 minute drive to Lethbridge, Coaldale is a great community to grow with your family.
Location
Province AB
County Lethbridge County
Zoning R-1a
Direction N
Rooms
Basement Finished, Full
Interior
Interior Features Open Floorplan, Walk-In Closet(s)
Heating Forced Air
Cooling Central Air
Flooring Carpet, Linoleum, Vinyl
Fireplaces Number 1
Fireplaces Type Gas
Appliance Dishwasher, Dryer, Microwave, Refrigerator, Stove(s), Washer
Laundry Main Level
Exterior
Garage Double Garage Attached, Parking Pad
Garage Spaces 2.0
Garage Description Double Garage Attached, Parking Pad
Fence Fenced
Community Features Golf, Playground
Roof Type Asphalt Shingle
Porch Deck
Lot Frontage 52.0
Total Parking Spaces 4
Building
Lot Description Back Yard, No Neighbours Behind, Landscaped
Foundation Poured Concrete
Architectural Style Bungalow
Level or Stories One
Structure Type Stone,Vinyl Siding
Others
Restrictions None Known
Tax ID 56500331
Ownership Other
Read Less Info
Want to know what your home might be worth? Contact us for a FREE valuation!

Our team is ready to help you sell your home for the highest possible price ASAP
GET MORE INFORMATION

Agent | License ID: LDKATOCAN

