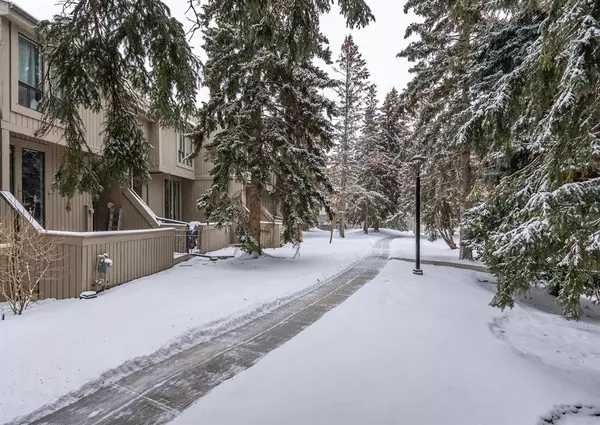$325,000
$325,000
For more information regarding the value of a property, please contact us for a free consultation.
3 Beds
3 Baths
1,412 SqFt
SOLD DATE : 01/17/2023
Key Details
Sold Price $325,000
Property Type Townhouse
Sub Type Row/Townhouse
Listing Status Sold
Purchase Type For Sale
Square Footage 1,412 sqft
Price per Sqft $230
Subdivision Braeside
MLS® Listing ID A2017040
Sold Date 01/17/23
Style 4 Level Split
Bedrooms 3
Full Baths 2
Half Baths 1
Condo Fees $494
Originating Board Calgary
Year Built 1978
Annual Tax Amount $1,869
Tax Year 2022
Property Description
Open House Sat Jan 7th 2 - 4 p.m. Excellent Location! Spacious and bright. This great home has a soaring living room ceiling with sweeping floor to ceiling windows combined with a south front exposure. Your new home is basked in natural light. The front entry with interior access to the attached garage welcomes you in. Great functionality with an abundance of defining features. Open architecture stairs span to each level. Enjoy a HUGE primary suite complete with walk in closet, dressing area & a 4 pc ensuite. There is an additional 4 pc main bath and 2 well sized bedrooms rounding out the upper level. The U-shaped kitchen optimizes your cooking space, offers lots of countertop space, a pantry, a breakfast nook & a convenient pass-through opening to the Dining Room. The Dining area is expansive, easily accommodating a full dining set plus sideboard or alternate cabinetry & is nicely positioned overlooking the living room. Completing this level is a 2-pc bath. The main living room is accented with a fireplace, incredible space with a very open feel & access to the fenced private deck. The finished basement adds a second living space or office, plus a laundry room with sink, utility room & storage. The attached garage is spacious, has a work bench & full driveway. Easy access to Stoney Trail. Located steps from Shopping, Public Transit, the Southland Leisure Centre & mere moments from Schools, Glenmore Reservoir, the Rockyview Hospital and so much more. A great, low maintenance home for living & entertaining!
Location
Province AB
County Calgary
Area Cal Zone S
Zoning M-CG d44
Direction S
Rooms
Basement Finished, Full
Interior
Interior Features High Ceilings, No Animal Home, No Smoking Home, Separate Entrance
Heating Central, Natural Gas
Cooling None
Flooring Carpet, Linoleum
Fireplaces Number 1
Fireplaces Type Brick Facing, Gas Starter, Living Room, Wood Burning
Appliance Dishwasher, Dryer, Electric Stove, Microwave Hood Fan, Refrigerator, Washer, Window Coverings
Laundry In Basement
Exterior
Garage Driveway, Garage Door Opener, Garage Faces Front, Single Garage Attached
Garage Spaces 1.0
Garage Description Driveway, Garage Door Opener, Garage Faces Front, Single Garage Attached
Fence Fenced
Community Features Schools Nearby, Playground, Pool, Sidewalks, Street Lights, Shopping Nearby
Amenities Available Visitor Parking
Roof Type Asphalt Shingle
Porch Deck, Enclosed
Exposure S
Total Parking Spaces 2
Building
Lot Description Cul-De-Sac
Foundation Poured Concrete
Architectural Style 4 Level Split
Level or Stories 4 Level Split
Structure Type Cedar
Others
HOA Fee Include Insurance,Maintenance Grounds,Professional Management,Reserve Fund Contributions,Sewer,Snow Removal,Trash,Water
Restrictions Board Approval
Tax ID 76424124
Ownership Private
Pets Description Restrictions, Yes
Read Less Info
Want to know what your home might be worth? Contact us for a FREE valuation!

Our team is ready to help you sell your home for the highest possible price ASAP
GET MORE INFORMATION

Agent | License ID: LDKATOCAN






