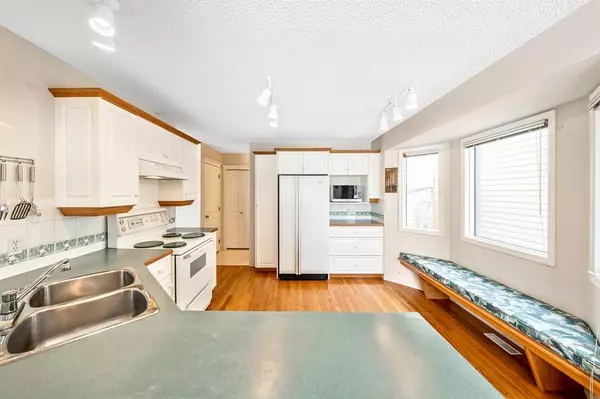$505,000
$499,900
1.0%For more information regarding the value of a property, please contact us for a free consultation.
4 Beds
4 Baths
1,455 SqFt
SOLD DATE : 01/17/2023
Key Details
Sold Price $505,000
Property Type Single Family Home
Sub Type Detached
Listing Status Sold
Purchase Type For Sale
Square Footage 1,455 sqft
Price per Sqft $347
Subdivision Douglasdale/Glen
MLS® Listing ID A2019083
Sold Date 01/17/23
Style 2 Storey
Bedrooms 4
Full Baths 3
Half Baths 1
Originating Board Calgary
Year Built 1993
Annual Tax Amount $3,010
Tax Year 2022
Lot Size 4,327 Sqft
Acres 0.1
Property Description
An amazing opportunity to own this well-maintained family home backing onto walkway! Home features open concept floor plan, vaulted ceilings, gleaming hardwood floors & huge living room that enjoys a gas burning fireplace. Spacious kitchen boasts white cabinets, extra counterspace, dining area and breakfast nook. Upper floor enjoys three generous sized bedrooms, 4pc bath and full ensuite off the primary bedroom with a walk-in closet. Basement is fully finished, 4th bedroom, laundry area, rec. room, 4pc bath and storage areas. West backyard is fully fenced, landscaped and perfect for family living. Only minutes away from parks, tennis courts, Remington YMCA, Bow River pathways, shopping, trendy restaurants and easy access to Deerfoot Trail. Property shows extremely well and available for quick possession!
Location
Province AB
County Calgary
Area Cal Zone Se
Zoning R-C1
Direction E
Rooms
Basement Finished, Full
Interior
Interior Features Closet Organizers, Kitchen Island, Open Floorplan, Storage
Heating Forced Air, Natural Gas
Cooling None
Flooring Carpet, Linoleum
Fireplaces Number 1
Fireplaces Type Gas, Living Room, Mantle, Tile
Appliance Dishwasher, Dryer, Garage Control(s), Microwave, Refrigerator, Stove(s), Washer, Window Coverings
Laundry In Basement
Exterior
Garage Double Garage Attached, Driveway, Insulated
Garage Spaces 2.0
Garage Description Double Garage Attached, Driveway, Insulated
Fence Fenced
Community Features Park, Street Lights, Shopping Nearby
Roof Type Asphalt Shingle
Porch Deck, Front Porch
Lot Frontage 40.0
Total Parking Spaces 4
Building
Lot Description Backs on to Park/Green Space, Lawn, Landscaped, Level, Many Trees, Treed, Views
Foundation Poured Concrete
Architectural Style 2 Storey
Level or Stories Two
Structure Type Concrete,Vinyl Siding
Others
Restrictions Restrictive Covenant-Building Design/Size,Utility Right Of Way
Tax ID 76719602
Ownership Private
Read Less Info
Want to know what your home might be worth? Contact us for a FREE valuation!

Our team is ready to help you sell your home for the highest possible price ASAP
GET MORE INFORMATION

Agent | License ID: LDKATOCAN






