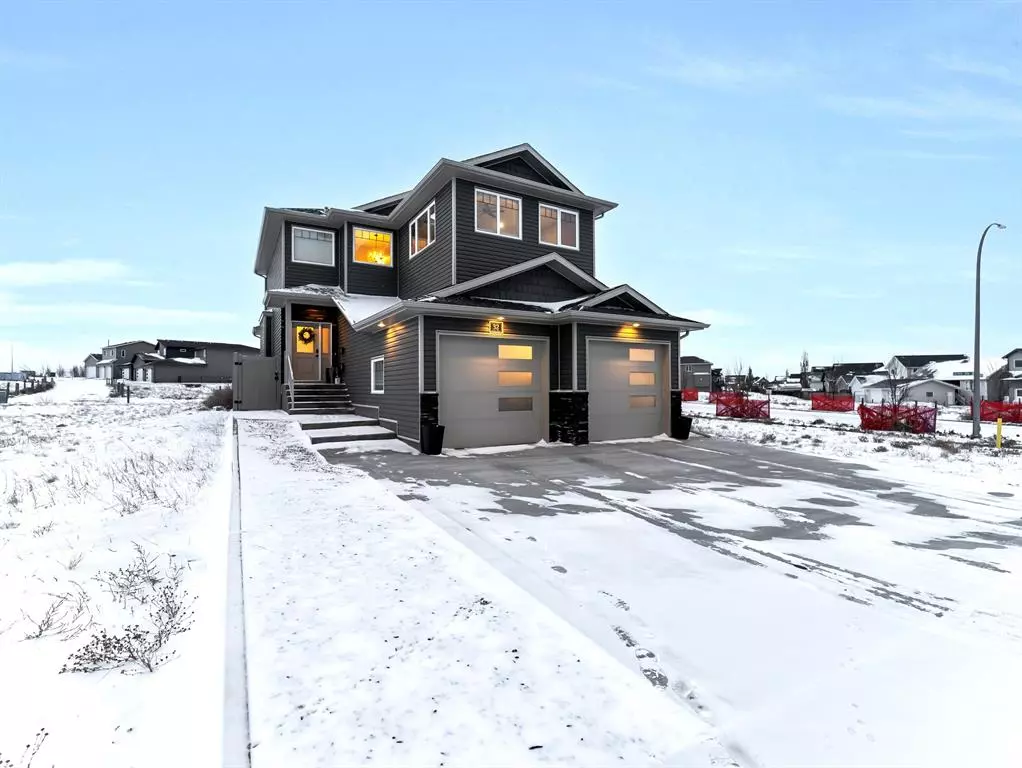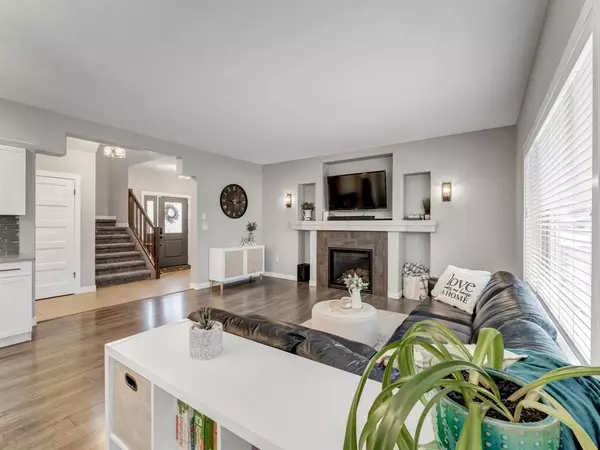$572,000
$589,000
2.9%For more information regarding the value of a property, please contact us for a free consultation.
4 Beds
4 Baths
1,951 SqFt
SOLD DATE : 01/17/2023
Key Details
Sold Price $572,000
Property Type Single Family Home
Sub Type Detached
Listing Status Sold
Purchase Type For Sale
Square Footage 1,951 sqft
Price per Sqft $293
Subdivision Sw Southridge
MLS® Listing ID A2014119
Sold Date 01/17/23
Style 2 Storey
Bedrooms 4
Full Baths 3
Half Baths 1
Originating Board Medicine Hat
Year Built 2017
Annual Tax Amount $4,240
Tax Year 2022
Lot Size 4,320 Sqft
Acres 0.1
Lot Dimensions 120x36
Property Description
Beautiful 1,951 sqft home in Saamis Heights, close to walking paths, parks & schools! Fully completed inside and out, this home features 4 bedrooms, 4 bathrooms, a bonus room, open concept, oversized double garage and modern neutral tones accented with darker hardware and trendy lighting! The main level welcomes you into the open concept floor plan with a spacious living room featuring a tiled gas fireplace with open storage/display nooks and good size dining room surrounded by windows for an abundance of natural light. The kitchen offers plenty of space and storage with light cream coloured maple cabinets, quartz countertops, tile backsplash, pantry and a center island for family and guests to gather around. The 2 pce bathroom and laundry off the garage complete the main level. Follow the stairs up to find a spacious bonus room on the 2nd level for additional family area, 2 bedrooms and a 4pce bathroom. The primary bedroom offers space to host a king size bed, a good size walk in closet and ensuite featuring his and hers sinks and a beautiful stand alone soaking tub to enjoy relaxing, tranquil evenings. The basement was professionally completed in 2021 hosting a family room perfect for movie nights with built-in surround sound speakers & dimmable lights, the 4th bedroom, 4 pce bathroom, a storage room plus a generous amount of storage space in the utility room as well. The backyard is great for relaxing and entertaining on the partially covered deck with gas line for a bbq, vinyl fence, and perennial plants. The front yard was completed in 2022 with the convenience of maintenance free in mind; brick path and rock, with water lines run underneath and micro sprayers installed for future plant/shrub accents. Last but not least is the oversized fully completed 23x24/30’ garage- plenty of space for parking good size vehicles with extra depth on one side and storage. Other notables include roughed in central vacuum, garburator, tankless hot water on demand. This is the perfect family home for you to simply move-into and enjoy!
Location
Province AB
County Medicine Hat
Zoning R-LD
Direction N
Rooms
Basement Finished, Full
Interior
Interior Features Ceiling Fan(s), Closet Organizers, Double Vanity, Kitchen Island, Open Floorplan, Pantry, Soaking Tub, Stone Counters, Tankless Hot Water, Walk-In Closet(s)
Heating Forced Air, Natural Gas
Cooling Central Air
Flooring Carpet, Laminate, Tile
Fireplaces Number 1
Fireplaces Type Gas, Living Room, Tile
Appliance Central Air Conditioner, Dishwasher, Dryer, Electric Stove, Garage Control(s), Garburator, Microwave Hood Fan, Refrigerator, Tankless Water Heater, Washer, Water Conditioner
Laundry Main Level
Exterior
Garage Concrete Driveway, Double Garage Attached, Garage Door Opener, Heated Garage, Insulated, Oversized
Garage Spaces 2.0
Garage Description Concrete Driveway, Double Garage Attached, Garage Door Opener, Heated Garage, Insulated, Oversized
Fence Fenced
Community Features Park, Schools Nearby, Playground, Sidewalks, Street Lights, Shopping Nearby
Roof Type Asphalt Shingle
Porch Deck
Lot Frontage 21.49
Exposure S
Total Parking Spaces 2
Building
Lot Description Back Yard, Low Maintenance Landscape, Landscaped, Underground Sprinklers
Foundation Poured Concrete
Architectural Style 2 Storey
Level or Stories Two
Structure Type Vinyl Siding
Others
Restrictions None Known
Tax ID 75631625
Ownership REALTOR®/Seller; Realtor Has Interest
Read Less Info
Want to know what your home might be worth? Contact us for a FREE valuation!

Our team is ready to help you sell your home for the highest possible price ASAP
GET MORE INFORMATION

Agent | License ID: LDKATOCAN






