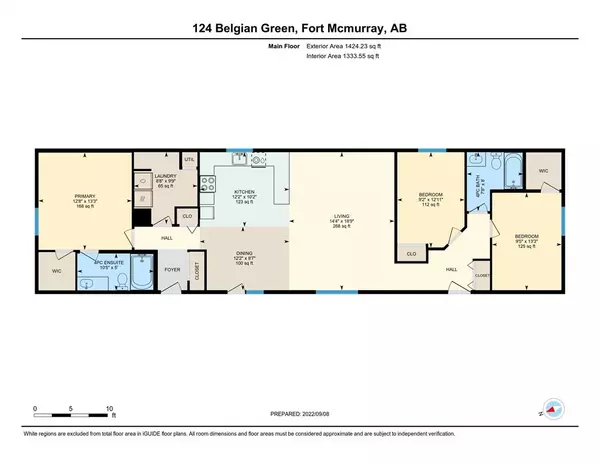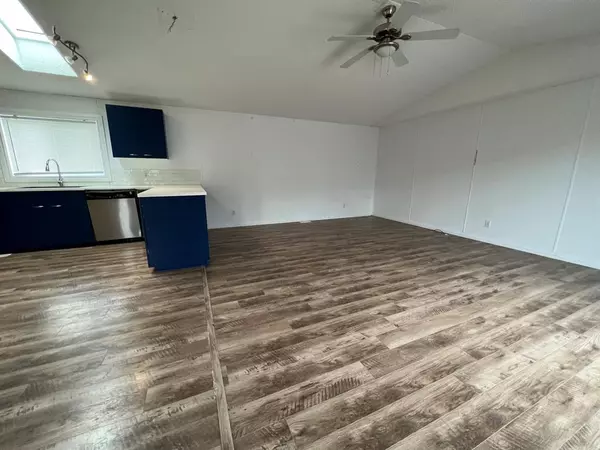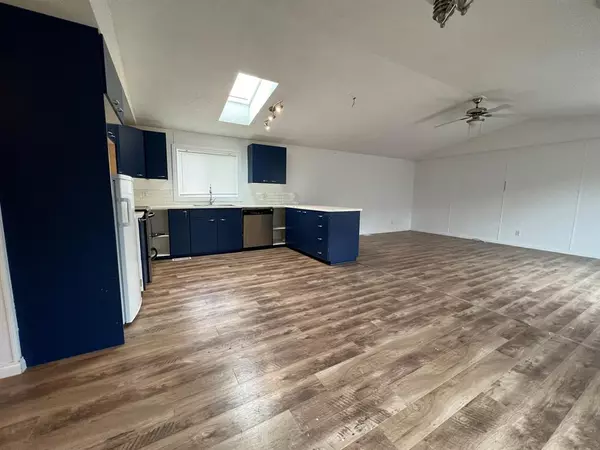$250,000
$275,000
9.1%For more information regarding the value of a property, please contact us for a free consultation.
3 Beds
2 Baths
1,424 SqFt
SOLD DATE : 01/17/2023
Key Details
Sold Price $250,000
Property Type Single Family Home
Sub Type Detached
Listing Status Sold
Purchase Type For Sale
Square Footage 1,424 sqft
Price per Sqft $175
Subdivision Prairie Creek
MLS® Listing ID A2001200
Sold Date 01/17/23
Style Mobile
Bedrooms 3
Full Baths 2
Originating Board Fort McMurray
Year Built 2002
Annual Tax Amount $1,457
Tax Year 2022
Lot Size 5,776 Sqft
Acres 0.13
Property Description
See photos for detailed floor plans. You can see where every sink in the house is! NO condo fees in Prairie Creek! With a minor amount of TLC, this home will shine. The yard is incredibly private. The layout is a great use of space with the front bedroom even having a walk in closet. The extra bedrooms are separate from the primary bedroom at the back of the house that has a jetted tub in the 4 pc ensuite and walk in closet. There is some storage in the utility/laundry room. The garage is 15 x 22 with access to the yard in the back. The yard is fully fenced and private. See the 360 tour as well. Book your appointment today!
Location
Province AB
County Wood Buffalo
Area Fm Southeast
Zoning RMH
Direction N
Rooms
Basement None
Interior
Interior Features Kitchen Island, Open Floorplan
Heating Forced Air, Natural Gas
Cooling None
Flooring Laminate, Linoleum
Appliance None
Laundry Laundry Room
Exterior
Garage Single Garage Attached
Garage Spaces 1.0
Garage Description Single Garage Attached
Fence Fenced
Community Features Park, Playground
Roof Type Asphalt Shingle
Porch Deck
Lot Frontage 37.96
Total Parking Spaces 3
Building
Lot Description Lawn, Landscaped, Rectangular Lot
Foundation Piling(s)
Architectural Style Mobile
Level or Stories One
Structure Type Wood Frame
Others
Restrictions None Known
Tax ID 76161973
Ownership Bank/Financial Institution Owned
Read Less Info
Want to know what your home might be worth? Contact us for a FREE valuation!

Our team is ready to help you sell your home for the highest possible price ASAP
GET MORE INFORMATION

Agent | License ID: LDKATOCAN






