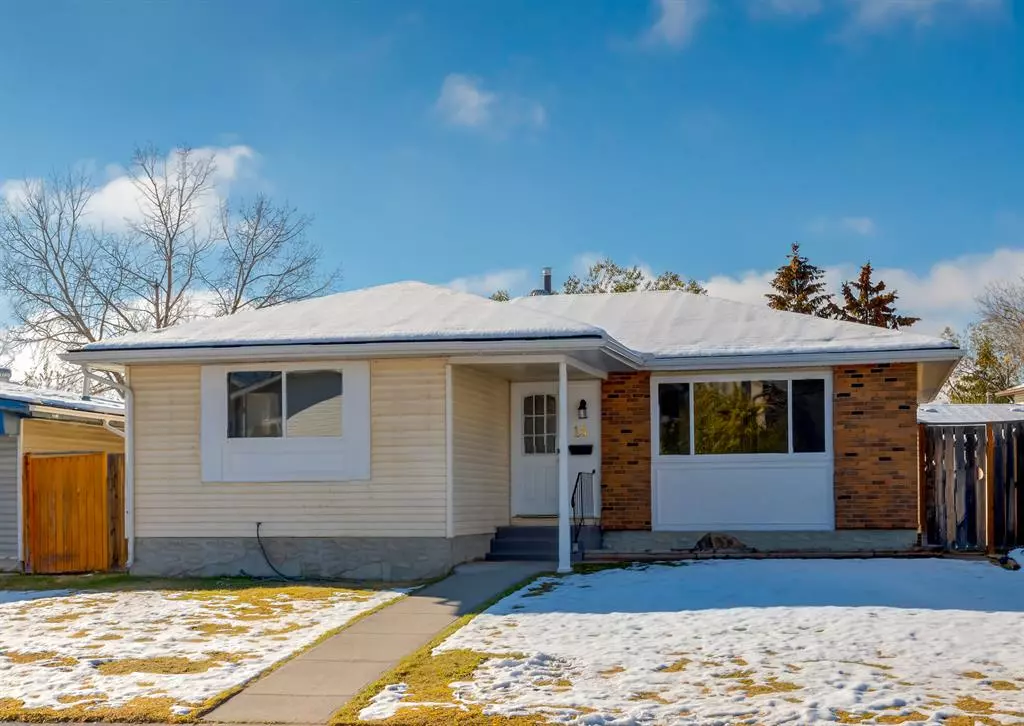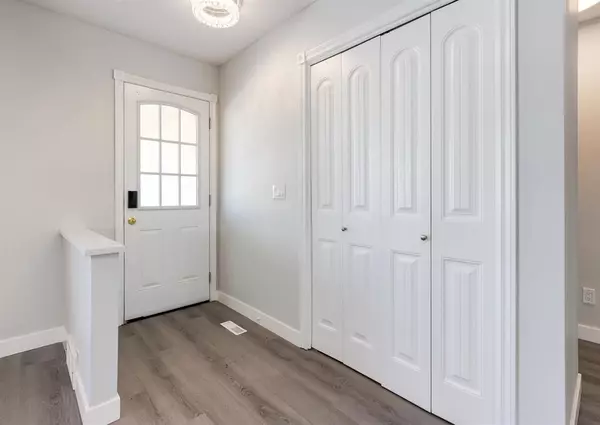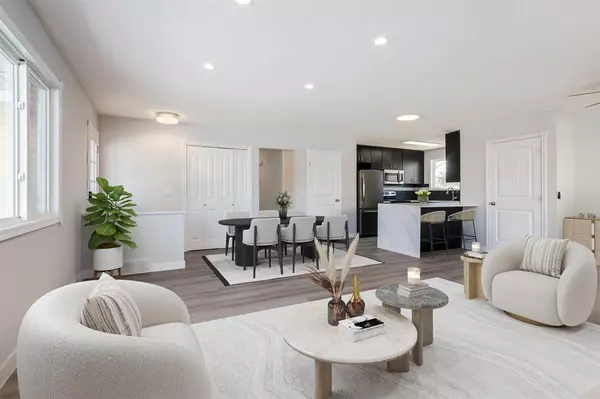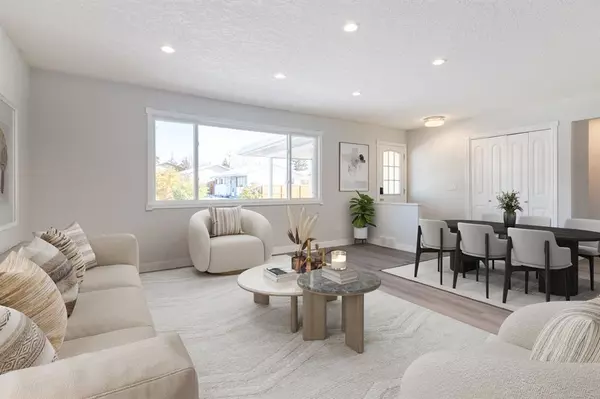$458,000
$479,000
4.4%For more information regarding the value of a property, please contact us for a free consultation.
6 Beds
3 Baths
1,293 SqFt
SOLD DATE : 11/30/2022
Key Details
Sold Price $458,000
Property Type Single Family Home
Sub Type Detached
Listing Status Sold
Purchase Type For Sale
Square Footage 1,293 sqft
Price per Sqft $354
Subdivision Rundle
MLS® Listing ID A2008882
Sold Date 11/30/22
Style Bungalow
Bedrooms 6
Full Baths 3
Originating Board Calgary
Year Built 1977
Annual Tax Amount $2,881
Tax Year 2022
Lot Size 4,800 Sqft
Acres 0.11
Property Description
**RENOVATED Bungalow with LEGAL SUITE** This is the PERFECT family home that you've been waiting for in a great QUIET LOCATION or a great potential as a REVENUE property! Recently updated and very well maintained, this lovely SIX bedroom BUNGALOW sits on a nice-sized lot situated in the great community of Rundle, NE Calgary. With approx. 2,471 sq ft of developed living space, this well-kept home boasts a BRIGHT & OPEN main living area with luxurious VINYL flooring, a modern RENOVATED kitchen, THREE great-sized bedrooms, a laundry room equipped with a stacked washer/dryer, and a updated GORGEOUS 4-piece bathroom with QUARTZ countertops, designer tiles, custom vanity with undermount sink, and modern plumbing fixtures. The spacious master retreat is complete with a nice-sized closet, large window and a beautifully updated 3-piece ensuite bathroom. Showcasing a comfortable OPEN & AIRY main level layout, you'll enjoy lounging in the inviting living room with EAST facing windows, entertaining guests in the dining area and making delicious meals in your gourmet kitchen. The kitchen is BEAUTIFULLY UPDATED and features high quality black cabinetry, PREMIUM QUARTZ countertops, beautiful tile backsplash and great stainless steel appliances. The fully finished basement LEGAL SUITE offers a massive family room, THREE large bedrooms, updated bathroom and kitchen. A SEPARATE LAUNDRY room makes it easy to access. The fully fenced backyard is beautifully kept and offers a large patio space to enjoy the warmth of the afternoon WEST sunshine. The detached DOUBLE GARAGE completes this beautiful home - PLUS the BONUS FEATURE of a PAVED BACK LANE!! This is definitely a wonderful family home or REVENUE PROPERTY located in a GREAT LOCATION, close to schools, lots of shopping, amenities, public transportation and easy access to major roads. Don't miss out on this amazing opportunity! CALL TODAY to book your own PRIVATE TOUR!
Location
Province AB
County Calgary
Area Cal Zone Ne
Zoning R-C1
Direction E
Rooms
Basement Finished, Full, Suite
Interior
Interior Features Ceiling Fan(s), No Animal Home, No Smoking Home, Open Floorplan, Pantry, Separate Entrance, Stone Counters, Vinyl Windows
Heating Forced Air
Cooling None
Flooring Tile, Vinyl
Appliance Dishwasher, Dryer, Electric Stove, Microwave Hood Fan, Range Hood, Refrigerator, Washer, Window Coverings
Laundry Lower Level, Main Level, Multiple Locations
Exterior
Garage Double Garage Detached, Garage Faces Rear
Garage Spaces 2.0
Garage Description Double Garage Detached, Garage Faces Rear
Fence Fenced
Community Features Park, Schools Nearby, Playground, Sidewalks, Street Lights, Tennis Court(s), Shopping Nearby
Roof Type Asphalt
Porch Patio
Lot Frontage 48.0
Exposure E,W
Total Parking Spaces 4
Building
Lot Description Back Yard, City Lot, Front Yard
Foundation Poured Concrete
Architectural Style Bungalow
Level or Stories One
Structure Type Brick,Vinyl Siding,Wood Frame
Others
Restrictions None Known
Tax ID 76387666
Ownership Private
Read Less Info
Want to know what your home might be worth? Contact us for a FREE valuation!

Our team is ready to help you sell your home for the highest possible price ASAP
GET MORE INFORMATION

Agent | License ID: LDKATOCAN






