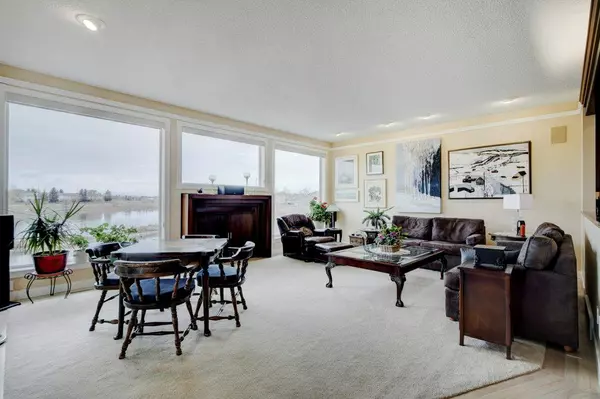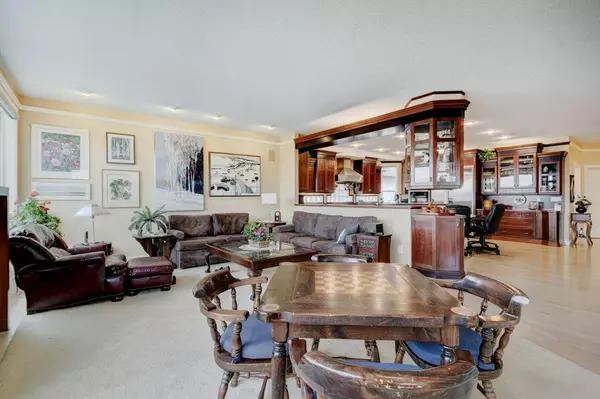$645,000
$660,000
2.3%For more information regarding the value of a property, please contact us for a free consultation.
3 Beds
3 Baths
2,106 SqFt
SOLD DATE : 11/23/2022
Key Details
Sold Price $645,000
Property Type Single Family Home
Sub Type Detached
Listing Status Sold
Purchase Type For Sale
Square Footage 2,106 sqft
Price per Sqft $306
Subdivision Sunshine Meadow
MLS® Listing ID A2009875
Sold Date 11/23/22
Style Bungalow
Bedrooms 3
Full Baths 2
Half Baths 1
Originating Board Calgary
Year Built 1997
Annual Tax Amount $4,922
Tax Year 2022
Lot Size 7,359 Sqft
Acres 0.17
Property Description
This superior bungalow is 2106 square feet and is fully finished with a walkout basement. It backs directly onto Sunshine Lake and has a great view of the mountains and the lake. The home is designed to enjoy the view with expansive windows on both levels, a 24’ covered deck and a 24 ‘ patio, all facing the lake and the beautifully landscaped yard. Finishing throughout the home is excellent and includes a superior kitchen with lots of cabinets and granite counters, built in 6 burner gas range, sub-zero fridge, double ovens, undercounter lighting, and a large island. All rooms are very spacious including 21’ x 15 foot living room and a 16’ x 18’ dining room. The master bedroom also has a great view and has a 9’x7’ walk-in closet and full ensuite bathroom. The main floor has a laundry room with cabinets, a sink and a shower, and there is also an office or second bedroom on the main floor. Downstairs there is a big family room that opens onto the patio, two substantial bedrooms, and two additional rooms suitable for offices, hobbies, or additional bedrooms. This home has many extras including air conditioning, in-floor heat downstairs, a 26’x24’ garage with gas, lots of storage, a cold room, and the main floor deck has stairs down to the walkout level. Please click the multimedia tab for an interactive virtual 3D tour and floor plans.
Location
Province AB
County Foothills County
Zoning TND
Direction E
Rooms
Basement Finished, Walk-Out
Interior
Interior Features Built-in Features, Central Vacuum, Granite Counters, Kitchen Island, No Animal Home, No Smoking Home, Open Floorplan, Pantry, Recessed Lighting, Soaking Tub, Storage, Walk-In Closet(s)
Heating In Floor, Forced Air, Natural Gas
Cooling Central Air
Flooring Carpet, Ceramic Tile, Hardwood
Appliance Built-In Gas Range, Built-In Oven, Central Air Conditioner, Dishwasher, Double Oven, Dryer, Freezer, Garburator, Microwave, Refrigerator, Washer, Window Coverings
Laundry Main Level
Exterior
Garage Double Garage Attached, Driveway, Garage Door Opener, Garage Faces Front
Garage Spaces 2.0
Garage Description Double Garage Attached, Driveway, Garage Door Opener, Garage Faces Front
Fence Fenced
Community Features Park, Schools Nearby, Playground, Sidewalks, Street Lights, Shopping Nearby
Roof Type Asphalt Shingle
Porch Deck, Patio, See Remarks
Lot Frontage 59.09
Total Parking Spaces 4
Building
Lot Description Backs on to Park/Green Space, Lake, Front Yard, Lawn, No Neighbours Behind, Landscaped, See Remarks, Views
Foundation Poured Concrete
Architectural Style Bungalow
Level or Stories One
Structure Type Wood Frame
Others
Restrictions None Known
Tax ID 77127014
Ownership Private
Read Less Info
Want to know what your home might be worth? Contact us for a FREE valuation!

Our team is ready to help you sell your home for the highest possible price ASAP
GET MORE INFORMATION

Agent | License ID: LDKATOCAN






