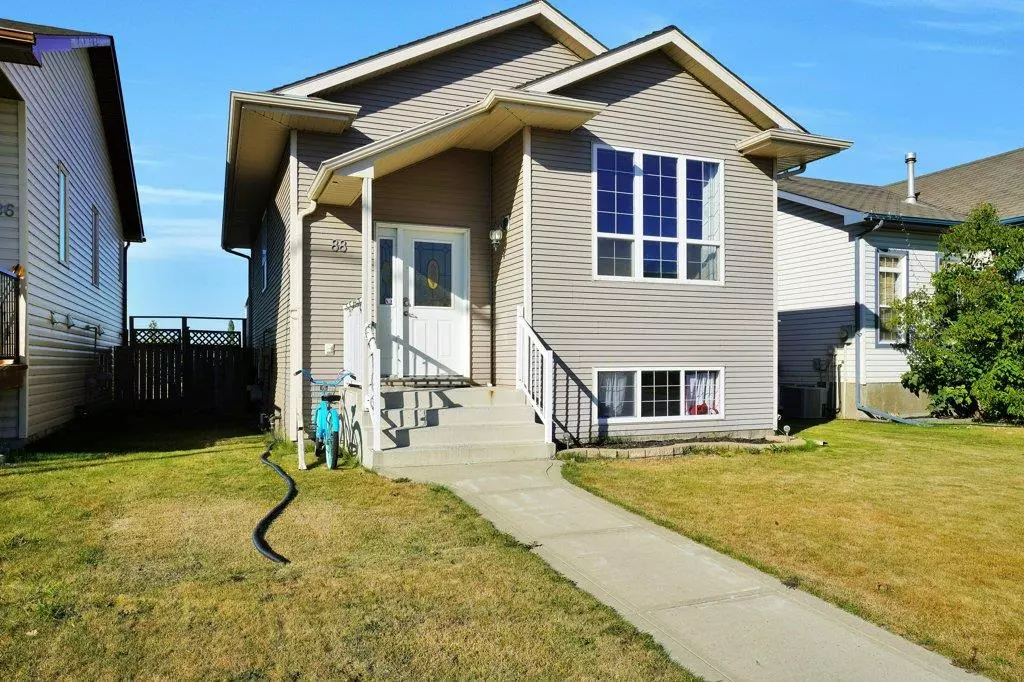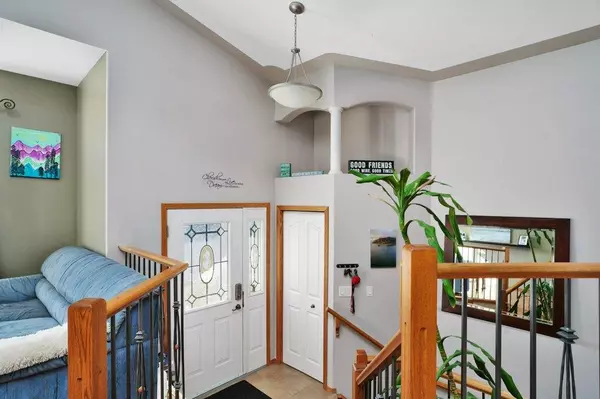$287,500
$300,000
4.2%For more information regarding the value of a property, please contact us for a free consultation.
4 Beds
3 Baths
1,047 SqFt
SOLD DATE : 12/01/2022
Key Details
Sold Price $287,500
Property Type Single Family Home
Sub Type Detached
Listing Status Sold
Purchase Type For Sale
Square Footage 1,047 sqft
Price per Sqft $274
Subdivision Hewlett Park
MLS® Listing ID A2007018
Sold Date 12/01/22
Style Bi-Level
Bedrooms 4
Full Baths 3
Originating Board Central Alberta
Year Built 2005
Annual Tax Amount $2,393
Tax Year 2022
Lot Size 4,111 Sqft
Acres 0.09
Property Description
Welcome to this 4 bedroom 3-bathroom single family home located in the convenient location of Hewlett Park! This Bi-level Falcon Homes build boasts an open concept floor plan, with abundance of functionality. Your living area and kitchen have tall, vaulted ceilings, and is great for hosting for conversation. The kitchen has a large pantry, and ample storage space, with beautiful Oak cabinetry. Upstairs, you will also have your primary bedroom with a 3-piece en-suite with an over sized shower, along with his & hers closets! Down the hall is a spacious 4-piece bathroom and another bedroom. The basement is completely developed, and also includes a dry bar for game nights, and a gas fireplace in the corner of the living space. It has been freshly painted, including a bedroom & the bathroom! Under the stairs you will find lots of room for your storage. Two more great sized bedrooms finish off the basement with another 4-piece bathroom! Your backyard is West facing and is completely fenced. There is room for RV parking, and parking behind! Don't forget about the awesome concreted fire-pit area! This is home is close to schools, shopping as well as the lake, and easy access to Highway 11 A & Highway 20!
Location
Province AB
County Red Deer County
Zoning R5
Direction E
Rooms
Basement Finished, Full
Interior
Interior Features Bar, Dry Bar, Pantry, Vaulted Ceiling(s)
Heating Forced Air
Cooling None
Flooring Laminate, Tile
Fireplaces Number 1
Fireplaces Type Gas
Appliance Gas Stove, Microwave Hood Fan, Refrigerator, Washer/Dryer
Laundry In Basement
Exterior
Garage Off Street, Parking Pad
Garage Description Off Street, Parking Pad
Fence Fenced
Community Features Lake, Schools Nearby, Playground, Sidewalks, Street Lights, Shopping Nearby
Roof Type Asphalt Shingle
Porch Deck
Lot Frontage 37.96
Total Parking Spaces 4
Building
Lot Description Back Lane, Back Yard, No Neighbours Behind, Rectangular Lot
Foundation Poured Concrete
Architectural Style Bi-Level
Level or Stories Bi-Level
Structure Type Vinyl Siding
Others
Restrictions None Known
Tax ID 57486335
Ownership Private
Read Less Info
Want to know what your home might be worth? Contact us for a FREE valuation!

Our team is ready to help you sell your home for the highest possible price ASAP
GET MORE INFORMATION

Agent | License ID: LDKATOCAN






