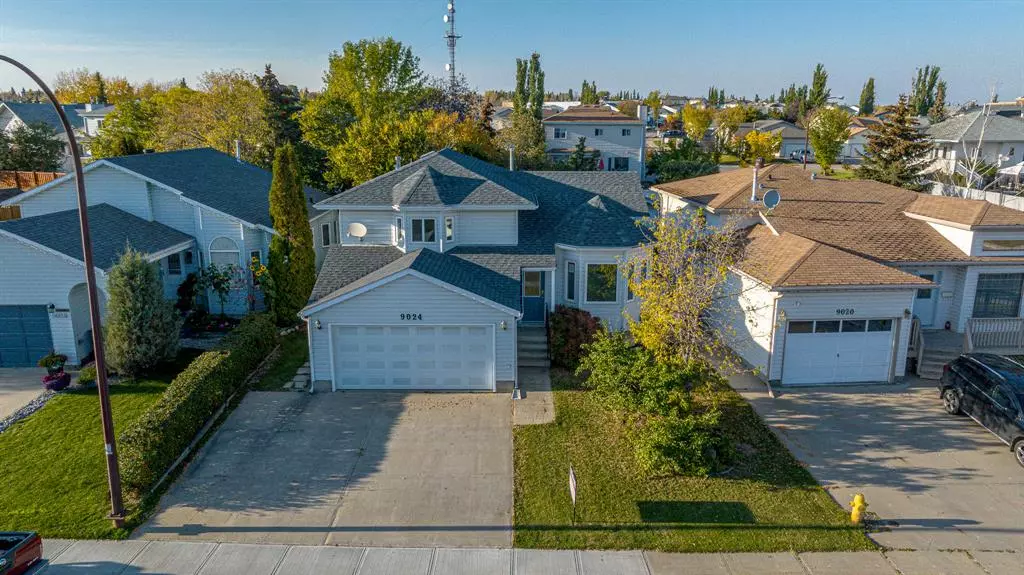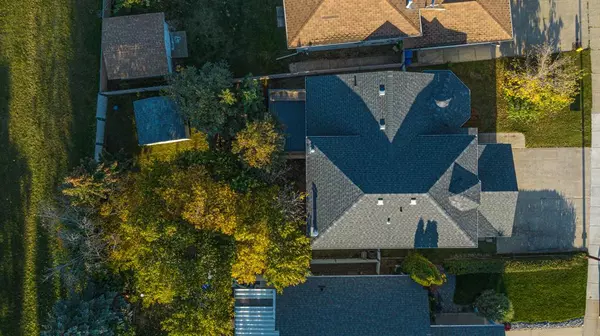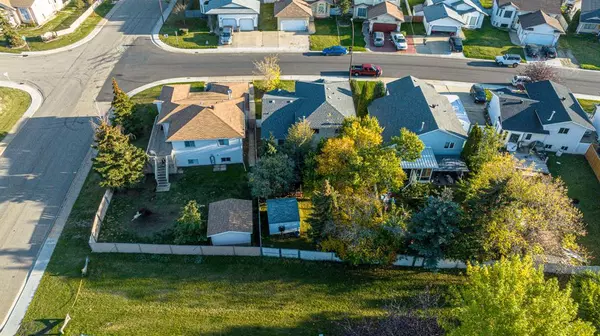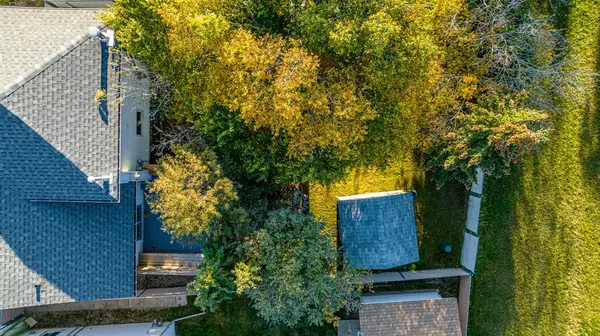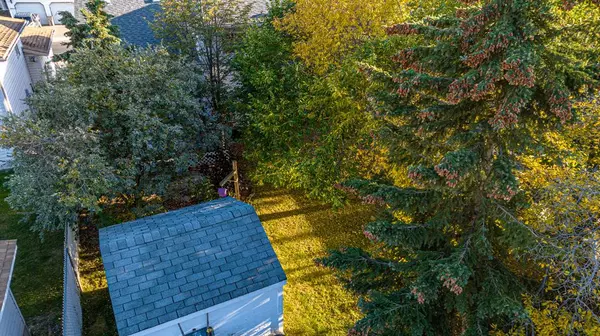$312,500
$319,900
2.3%For more information regarding the value of a property, please contact us for a free consultation.
4 Beds
4 Baths
1,559 SqFt
SOLD DATE : 12/01/2022
Key Details
Sold Price $312,500
Property Type Single Family Home
Sub Type Detached
Listing Status Sold
Purchase Type For Sale
Square Footage 1,559 sqft
Price per Sqft $200
Subdivision Crystal Heights
MLS® Listing ID A2005645
Sold Date 12/01/22
Style 4 Level Split
Bedrooms 4
Full Baths 2
Half Baths 2
Originating Board Grande Prairie
Year Built 1993
Annual Tax Amount $3,502
Tax Year 2022
Lot Size 5,520 Sqft
Acres 0.13
Property Description
A well cared for 4 bedroom 4 bathroom home backing onto an easement with a gorgeous private treed backyard. This mature yard is incredible and is a must see, it has a large deck, a shed, is fenced and is surrounded by trees for privacy to create a quiet space for years of enjoyment. Loved by the same owners for the last 15 years this home has had recent upgrades including shingles and it was just professionally painted and cleaned throughout for the next owners. This inviting home has the kitchen, living room and dining room on the main level with large windows facing the front and back yard for great natural light. The large front entryway is tile and also has a large coat closet. The front living room has vaulted ceilings and hardwood flooring. Upstairs is well appointed with 3 roomy bedrooms and 2 bathrooms including a large primary bedroom with a bay window, two closets and an ensuite bathroom, it also measures 13'7 x 14'7 and can fit a king sized bed. The 3rd level features a cozy recroom with a 1/2 bathroom and has an entrance to the heated double garage. The basement features a sitting room, a large 4th bedroom and a full 3 piece bathroom and a laundry area. Located in the family friendly area of Crystal Heights this home is located on a side street and is just 4 blocks away from two primary schools with large kids parks and green space. You are only a couple blocks away from a bus stop and within walking distance or a short drive to Freshco. This home is clean and ready for you to move right in!
Location
Province AB
County Grande Prairie
Zoning rr
Direction S
Rooms
Basement Finished, Full
Interior
Interior Features Built-in Features, Central Vacuum, High Ceilings, Laminate Counters, No Smoking Home, Pantry, Storage
Heating Forced Air, Natural Gas
Cooling None
Flooring Carpet, Ceramic Tile, Hardwood, Vinyl
Appliance Dishwasher, Electric Stove, Refrigerator, Washer/Dryer
Laundry In Basement
Exterior
Garage Double Garage Attached, Heated Garage, Parking Pad
Garage Spaces 2.0
Garage Description Double Garage Attached, Heated Garage, Parking Pad
Fence Fenced
Community Features Schools Nearby, Playground, Sidewalks, Shopping Nearby
Roof Type Asphalt Shingle
Porch Deck
Lot Frontage 51.84
Exposure S
Total Parking Spaces 4
Building
Lot Description Backs on to Park/Green Space, Lawn, No Neighbours Behind, Many Trees
Foundation Poured Concrete
Architectural Style 4 Level Split
Level or Stories 4 Level Split
Structure Type Concrete,Wood Frame
Others
Restrictions None Known
Tax ID 75834059
Ownership Private
Read Less Info
Want to know what your home might be worth? Contact us for a FREE valuation!

Our team is ready to help you sell your home for the highest possible price ASAP
GET MORE INFORMATION

Agent | License ID: LDKATOCAN

