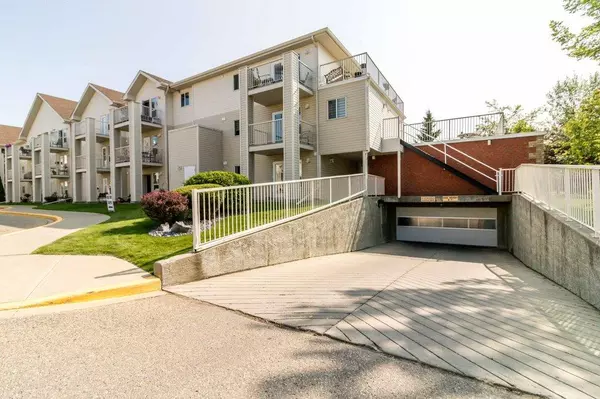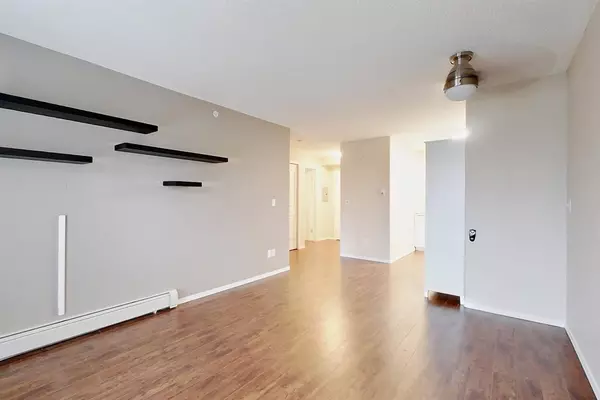$95,000
$99,900
4.9%For more information regarding the value of a property, please contact us for a free consultation.
1 Bed
1 Bath
546 SqFt
SOLD DATE : 11/25/2022
Key Details
Sold Price $95,000
Property Type Condo
Sub Type Apartment
Listing Status Sold
Purchase Type For Sale
Square Footage 546 sqft
Price per Sqft $173
Subdivision Clearview Meadows
MLS® Listing ID A2004382
Sold Date 11/25/22
Style Apartment
Bedrooms 1
Full Baths 1
Condo Fees $342/mo
Originating Board Central Alberta
Year Built 2002
Annual Tax Amount $1,099
Tax Year 2022
Property Description
Cost affordable and ready for immediate possession! This one bed, one bath condo has been recently updated and is situated close to the elevator. New laminate flooring, and new paint make this a clean, low maintenance unit. There is a window A/C unit that stays with the condo. The kitchen has adequate cupboard and counter space with 4 appliances and opens to the dining room and living room. The fully renovated main bath has a new vanity, toilet, light fixture, and a walk-in shower with sliding door and safety hand rails. There's in-suite laundry with a stackable washer/dryer combo. Live in an active lifestyle with this 60+ age building. For the low condo fee ($342.72) you get amenities like a fitness room, games area, hair salon, entertainment room, wood shop, library, and a crafts area! Best of all, there's optional dining services with an onsite kitchen preparing weekly meals for lunch, supper or purchase frozen meals already prepared at a reasonable cost. There's also a main hall overlooking a beautiful courtyard area. Added bonus, there's a shuttle service available at very reasonable rates. Low maintenance and carefree living with comfort and security at a very affordable price! Condo fees are paid till April of 2024 and offered to the buyer with the sale!
Location
Province AB
County Red Deer
Zoning R3
Direction W
Rooms
Basement None
Interior
Interior Features Ceiling Fan(s), No Animal Home, Open Floorplan
Heating Baseboard, Boiler, Hot Water
Cooling Wall/Window Unit(s)
Flooring Laminate, Linoleum
Appliance Dishwasher, Electric Oven, Refrigerator, Wall/Window Air Conditioner, Washer/Dryer Stacked, Window Coverings
Laundry In Hall
Exterior
Garage Off Street
Garage Description Off Street
Community Features Sidewalks, Street Lights, Shopping Nearby
Amenities Available Elevator(s), Fitness Center, Gazebo, Party Room, Visitor Parking
Roof Type Asphalt Shingle
Porch Balcony(s)
Exposure W
Building
Story 3
Architectural Style Apartment
Level or Stories Single Level Unit
Structure Type Brick,Vinyl Siding,Wood Frame
Others
HOA Fee Include Caretaker,Electricity,Gas,Heat,Maintenance Grounds,Professional Management,Reserve Fund Contributions,See Remarks,Sewer,Snow Removal,Trash,Water
Restrictions Adult Living,Pet Restrictions or Board approval Required,See Remarks
Tax ID 75141959
Ownership Estate Trust
Pets Description No
Read Less Info
Want to know what your home might be worth? Contact us for a FREE valuation!

Our team is ready to help you sell your home for the highest possible price ASAP
GET MORE INFORMATION

Agent | License ID: LDKATOCAN






