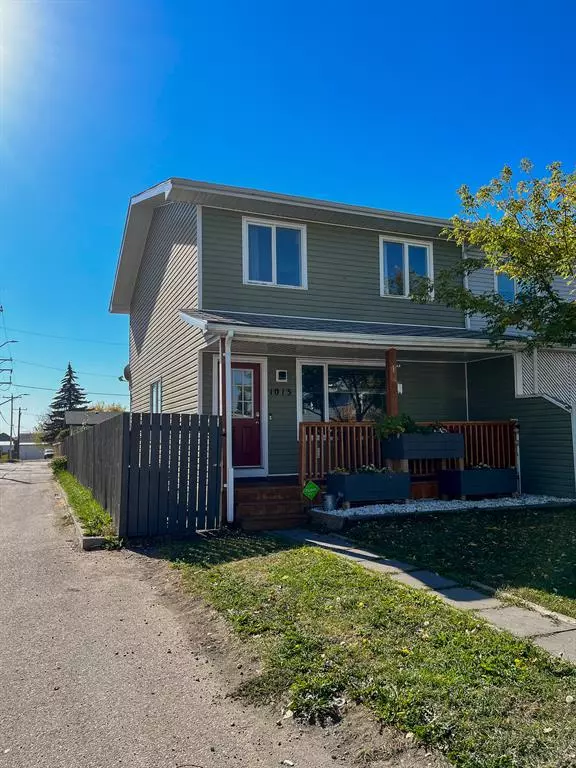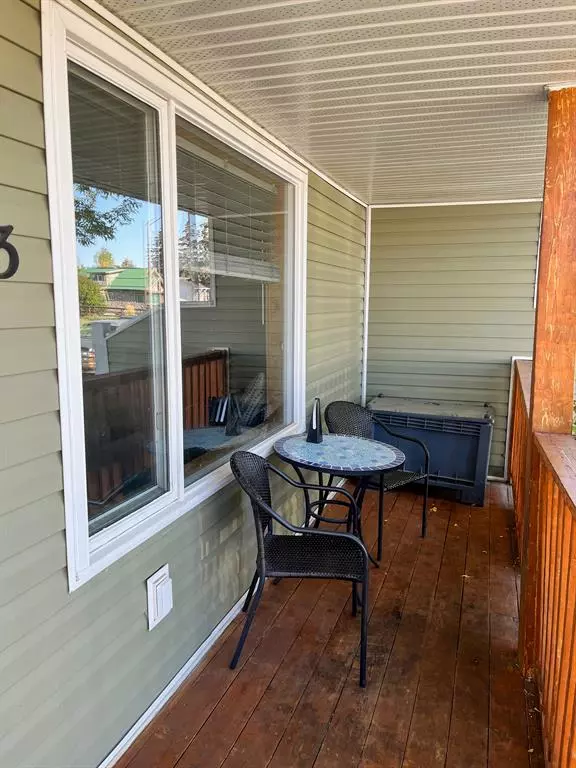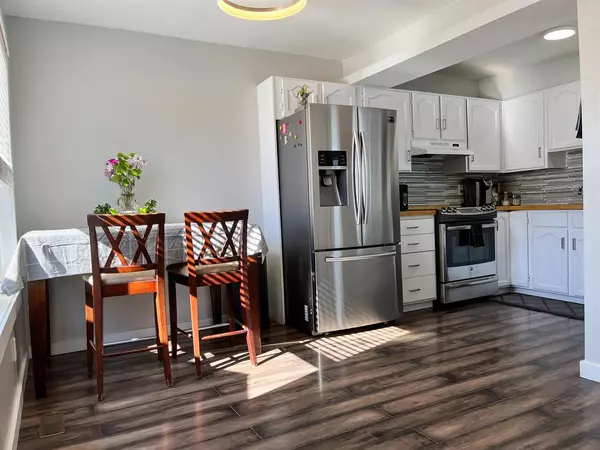$276,000
$280,000
1.4%For more information regarding the value of a property, please contact us for a free consultation.
3 Beds
2 Baths
1,076 SqFt
SOLD DATE : 11/24/2022
Key Details
Sold Price $276,000
Property Type Single Family Home
Sub Type Semi Detached (Half Duplex)
Listing Status Sold
Purchase Type For Sale
Square Footage 1,076 sqft
Price per Sqft $256
MLS® Listing ID A2004010
Sold Date 11/24/22
Style 2 Storey,Side by Side
Bedrooms 3
Full Baths 1
Half Baths 1
Originating Board Central Alberta
Year Built 1997
Annual Tax Amount $2,039
Tax Year 2022
Lot Size 3,000 Sqft
Acres 0.07
Property Description
Looking for a great starter home or a revenue property? Close to downtown and all Crossfield has to offer. This 1/2 duplex has no condo fees. You have a great porch on the front as well as a nice 2 tier deck on the back to enjoy your morning or evening coffee's catching up about your day. The yard is fully fenced and ready for your family pets. as soon as you enter, you will notice newer flooring, newer paint, stainless steel appliances and updated butcher block countertops. Neat wood finishing on several walls, new carpet leading you up to the 3 bedrooms and 4 piece bathroom. Main level includes nice sized living room, 1/2 bath and spacious kitchen and dining area. The basement is unfinished and awaits your personal touch. Includes nice sized storage, newer furnace (approx. 5 years old), newer hot water tank, (approx. 2 years old) . Extra flooring will stay if you want to continue it downstairs. It even has wiring for a hot tub at the back of the property. Lastly, location, location, location, close to shopping, schools, downtown, restaurants and of course Airdrie and Calgary are only a short drive away. Alarm can be left, contract is in place or the sellers can take if unwanted. Monthly contract is approx. $65
Location
Province AB
County Rocky View County
Zoning R2
Direction N
Rooms
Basement Full, Unfinished
Interior
Interior Features Ceiling Fan(s), No Smoking Home
Heating Forced Air, Natural Gas
Cooling None
Flooring Carpet, Laminate
Fireplaces Number 1
Fireplaces Type Electric
Appliance Dishwasher, Range Hood, Refrigerator, Stove(s), Washer/Dryer, Window Coverings
Laundry In Basement
Exterior
Garage None, Off Street
Garage Description None, Off Street
Fence Fenced
Community Features Schools Nearby, Playground, Sidewalks, Street Lights, Shopping Nearby
Roof Type Asphalt Shingle
Porch Deck
Lot Frontage 25.0
Exposure N
Building
Lot Description Back Lane, Lawn, Landscaped, Private
Foundation Poured Concrete
Architectural Style 2 Storey, Side by Side
Level or Stories Two
Structure Type Vinyl Siding,Wood Frame
Others
Restrictions None Known
Tax ID 57326552
Ownership Private
Read Less Info
Want to know what your home might be worth? Contact us for a FREE valuation!

Our team is ready to help you sell your home for the highest possible price ASAP
GET MORE INFORMATION

Agent | License ID: LDKATOCAN






