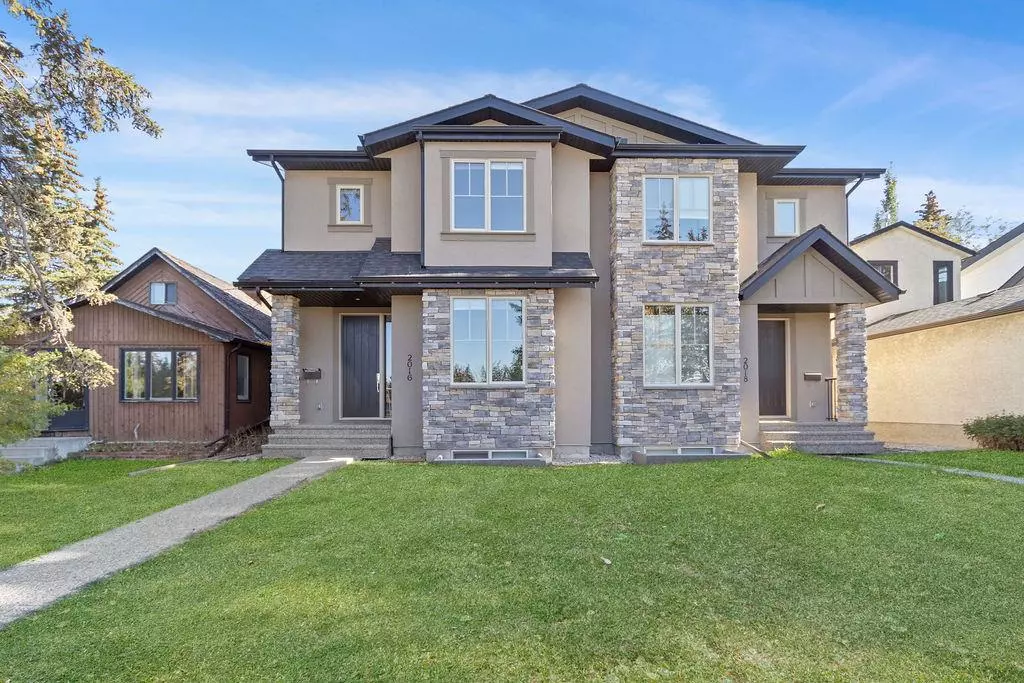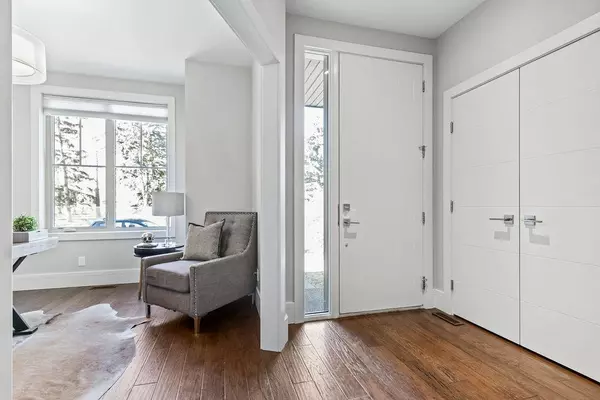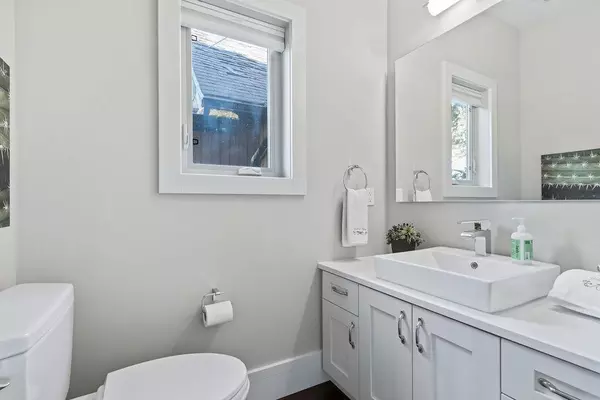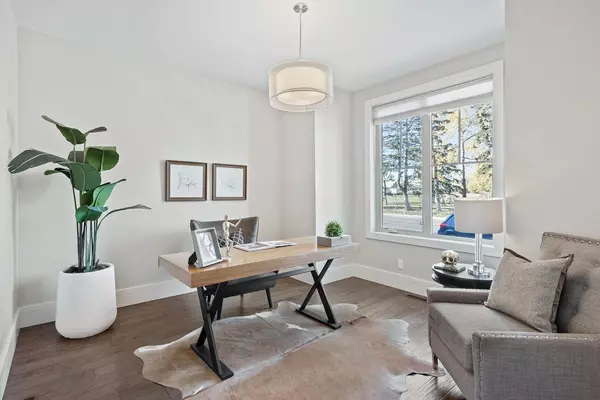$728,500
$735,000
0.9%For more information regarding the value of a property, please contact us for a free consultation.
4 Beds
4 Baths
1,722 SqFt
SOLD DATE : 11/22/2022
Key Details
Sold Price $728,500
Property Type Single Family Home
Sub Type Semi Detached (Half Duplex)
Listing Status Sold
Purchase Type For Sale
Square Footage 1,722 sqft
Price per Sqft $423
Subdivision Killarney/Glengarry
MLS® Listing ID A1258978
Sold Date 11/22/22
Style 2 Storey,Side by Side
Bedrooms 4
Full Baths 3
Half Baths 1
Originating Board Calgary
Year Built 2014
Annual Tax Amount $5,258
Tax Year 2022
Lot Size 3,121 Sqft
Acres 0.07
Property Description
Welcome to the highly desirable community of Killarney/Glengarry. With over 2400 sq ft of professionally developed living space, this gorgeous semi detached sits across green space. This home offers 4 bedrooms and 3.5 baths. The open concept main floor showcases beautiful hardwood throughout, living room has a cozy gas fireplace surrounded by stone wall. The modern kitchen is a display of luxury featuring White Cabinets, Quartz Countertops, Stainless Steel Appliances including a Thermador Gas Range, Wine Cooler, and separate Pantry. Upstairs are 3 generous sized bedrooms. The primary bedroom comes complete with a 5pc bath and large walk-in closet with built in organizer. A large second living room with additional gas fireplace can be found in the basement along with the 4th bedroom and a 4pc bath. A spacious deck sits in the back, perfect for BBQ and patio furniture for summer lounging. From the deck is a walkway to the double detached garage. Location is great with close proximity to schools, parks, playgrounds, restaurants, community pool, shopping and quick access to downtown. This one is a must see! Book your private viewing today!
Location
Province AB
County Calgary
Area Cal Zone Cc
Zoning R-C2
Direction W
Rooms
Basement Finished, Full
Interior
Interior Features Kitchen Island, Soaking Tub, Walk-In Closet(s)
Heating Forced Air
Cooling None
Flooring Carpet, Ceramic Tile, Hardwood
Fireplaces Number 2
Fireplaces Type Gas
Appliance Dishwasher, Dryer, Garage Control(s), Gas Stove, Microwave, Range Hood, Refrigerator, Washer
Laundry Laundry Room, Upper Level
Exterior
Garage Double Garage Detached
Garage Spaces 2.0
Garage Description Double Garage Detached
Fence Fenced
Community Features Schools Nearby, Sidewalks, Street Lights, Shopping Nearby
Roof Type Asphalt Shingle
Porch Deck
Lot Frontage 25.0
Exposure W
Total Parking Spaces 2
Building
Lot Description Rectangular Lot
Foundation Poured Concrete
Architectural Style 2 Storey, Side by Side
Level or Stories Two
Structure Type Stone,Stucco,Wood Frame
Others
Restrictions None Known
Tax ID 76440567
Ownership Private
Read Less Info
Want to know what your home might be worth? Contact us for a FREE valuation!

Our team is ready to help you sell your home for the highest possible price ASAP
GET MORE INFORMATION

Agent | License ID: LDKATOCAN






