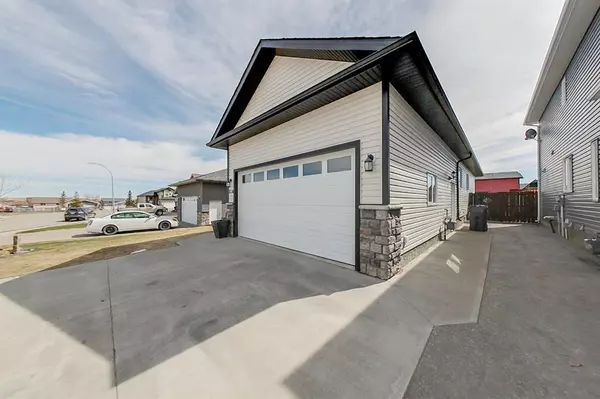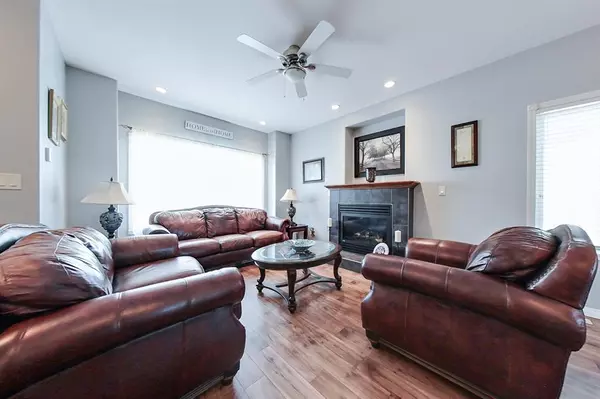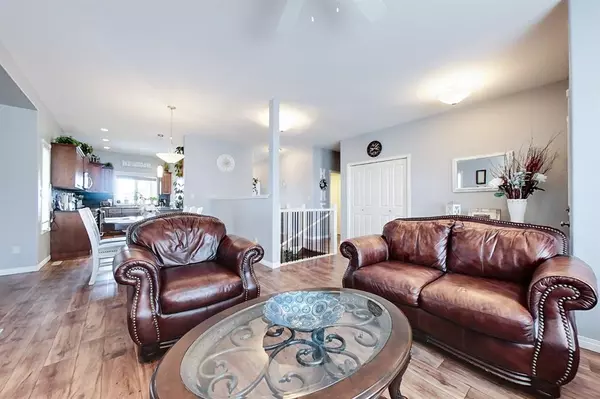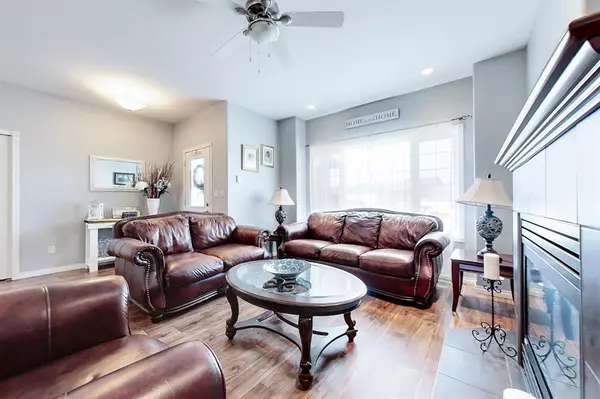$360,500
$379,900
5.1%For more information regarding the value of a property, please contact us for a free consultation.
4 Beds
3 Baths
1,427 SqFt
SOLD DATE : 11/25/2022
Key Details
Sold Price $360,500
Property Type Single Family Home
Sub Type Detached
Listing Status Sold
Purchase Type For Sale
Square Footage 1,427 sqft
Price per Sqft $252
MLS® Listing ID A1238013
Sold Date 11/25/22
Style Bungalow
Bedrooms 4
Full Baths 3
Originating Board Lethbridge and District
Year Built 2010
Annual Tax Amount $4,529
Tax Year 2022
Lot Size 6,862 Sqft
Acres 0.16
Property Description
Every room in this home has wow factor! The high ceilings on the main floor and in the basement are noticeable and make the entire home feel bright and open. The open concept kitchen, dining area and living room are all well appointed with dark wood cabinets and lots of natural light coming in through the large windows. Patio doors from the kitchen lead you to the private, fully fenced back yard. All of the bedrooms are cozy and welcoming, the primary and ensuite have a complete 'getaway from it all' feeling. The main floor of the home is spacious and has plenty of room for the whole family. The basement is exceptional with an extra large family room, a forth bedroom set away from the main living area and a beautiful 4 piece bathroom. This is family bungalow is a dream home and it won't last long!
Location
Province AB
County Pincher Creek No. 9, M.d. Of
Zoning R-1
Direction N
Rooms
Basement Finished, Full
Interior
Interior Features Ceiling Fan(s), Central Vacuum, High Ceilings
Heating Forced Air
Cooling None
Flooring Carpet, Linoleum
Fireplaces Number 1
Fireplaces Type Electric, Gas
Appliance Dishwasher, Microwave Hood Fan, Refrigerator, Stove(s), Washer/Dryer, Window Coverings
Laundry Main Level
Exterior
Garage Off Street, Single Garage Attached
Garage Spaces 1.0
Garage Description Off Street, Single Garage Attached
Fence Fenced
Community Features Playground, Sidewalks, Street Lights
Roof Type Asphalt Shingle
Porch Deck, Pergola
Lot Frontage 43.08
Total Parking Spaces 3
Building
Lot Description Irregular Lot
Foundation ICF Block
Architectural Style Bungalow
Level or Stories One
Structure Type ICFs (Insulated Concrete Forms),Vinyl Siding,Wood Frame
Others
Restrictions None Known
Tax ID 56871151
Ownership Private
Read Less Info
Want to know what your home might be worth? Contact us for a FREE valuation!

Our team is ready to help you sell your home for the highest possible price ASAP
GET MORE INFORMATION

Agent | License ID: LDKATOCAN






