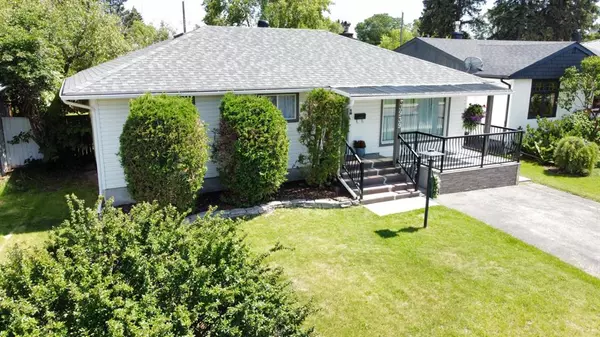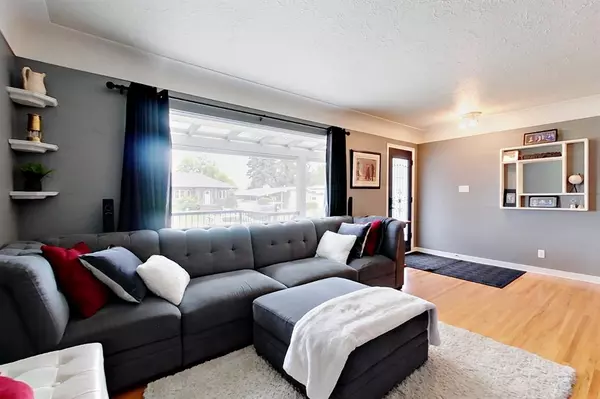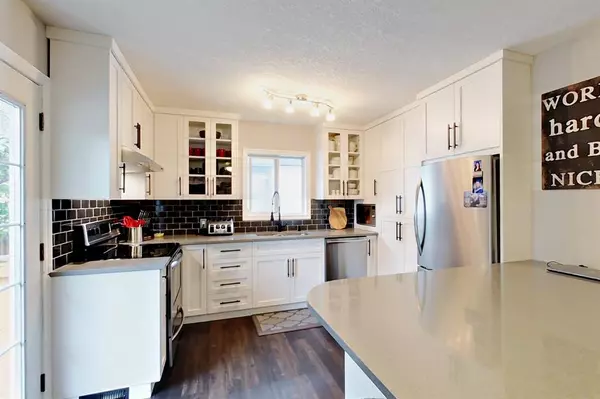$432,500
$435,900
0.8%For more information regarding the value of a property, please contact us for a free consultation.
5 Beds
2 Baths
1,000 SqFt
SOLD DATE : 11/26/2022
Key Details
Sold Price $432,500
Property Type Single Family Home
Sub Type Detached
Listing Status Sold
Purchase Type For Sale
Square Footage 1,000 sqft
Price per Sqft $432
Subdivision Grandview
MLS® Listing ID A2012133
Sold Date 11/26/22
Style Bungalow
Bedrooms 5
Full Baths 2
Originating Board Central Alberta
Year Built 1955
Annual Tax Amount $3,397
Tax Year 2022
Lot Size 7,470 Sqft
Acres 0.17
Property Description
UPGRADED BUNGALOW WITH A HUGE TRIPLE/QUAD HEATED GARAGE & RV PARKING ON A MATURE TREED YARD IN ONE OF RED DEERS MOST DESIRED LOCATIONS! 43A AVE is a special street where old and new blend perfectly together in a neighbourhood with schools, shopping, downtown and the city trial system all within easy walking distance from your front door. The curb appeal of this timeless bungalow is second to none and includes many recent upgrades. Roof, siding, many of the windows, full bathroom reno and a brand new custom kitchen with quartz island. Beautiful original oak hardwood floors and crown moulding in the living room keep the character alive. Seperate entrance from back yard to the basement. Large family room down, two more bedrooms and 3pc bath. There is a small kitchen area in the basement but not considered a legal suite. Huge yard with a multi-level deck, storage shed and beautiful landscaping. CHECK OUT THE CUSTOM GARAGE! 37x32 heated and will fit four vehicles. High ceilings and overhead doors. Extra side bay with sliding patio doors to the back yard. Security cameras, speakers, 220 plugs and lots and lots of bright lighting. Has to be one of the nicest garages in Red Deer! All this and still plenty of room through the back gate for RV parking. This awesome property has absolutely everything!
Location
Province AB
County Red Deer
Zoning R1
Direction W
Rooms
Basement Separate/Exterior Entry, Full, Suite
Interior
Interior Features Crown Molding, Separate Entrance
Heating Forced Air
Cooling None
Flooring Carpet, Hardwood, Vinyl
Appliance Dishwasher, Electric Range, Microwave, Refrigerator, Washer/Dryer, Window Coverings
Laundry In Basement
Exterior
Garage RV Access/Parking, Triple Garage Detached
Garage Spaces 4.0
Garage Description RV Access/Parking, Triple Garage Detached
Fence Fenced
Community Features Schools Nearby, Shopping Nearby
Roof Type Asphalt Shingle
Porch Deck
Total Parking Spaces 4
Building
Lot Description Back Lane, Landscaped, Yard Lights, Treed
Foundation Poured Concrete
Architectural Style Bungalow
Level or Stories One
Structure Type Wood Frame
Others
Restrictions None Known
Tax ID 75141814
Ownership Private
Read Less Info
Want to know what your home might be worth? Contact us for a FREE valuation!

Our team is ready to help you sell your home for the highest possible price ASAP
GET MORE INFORMATION

Agent | License ID: LDKATOCAN






