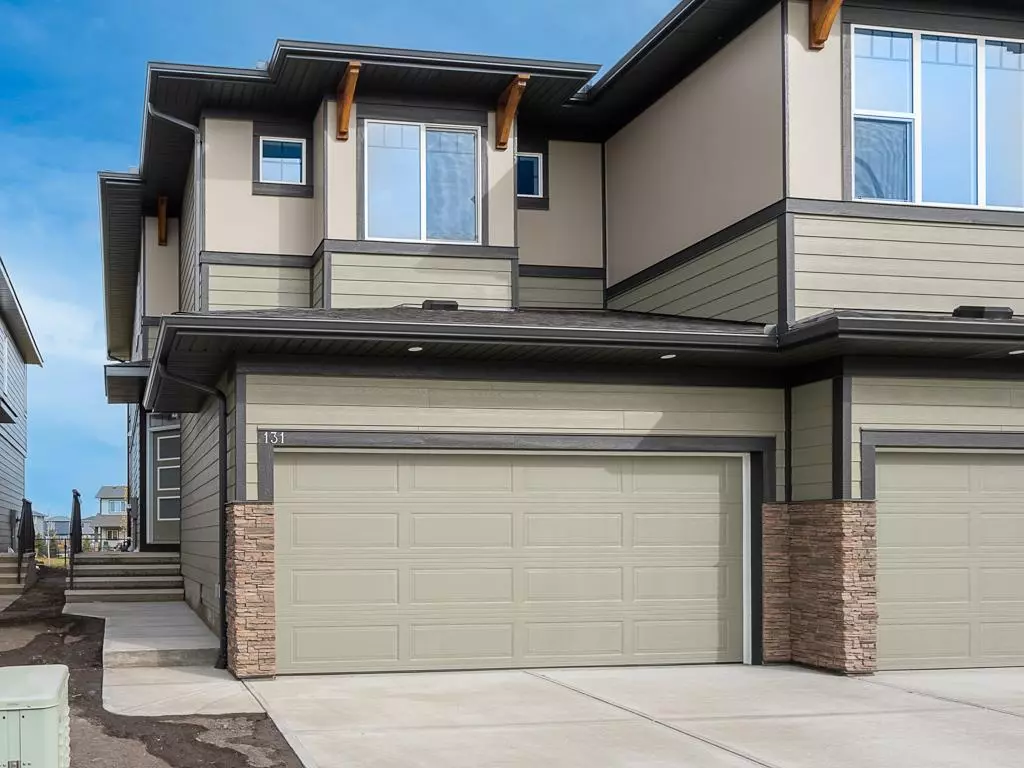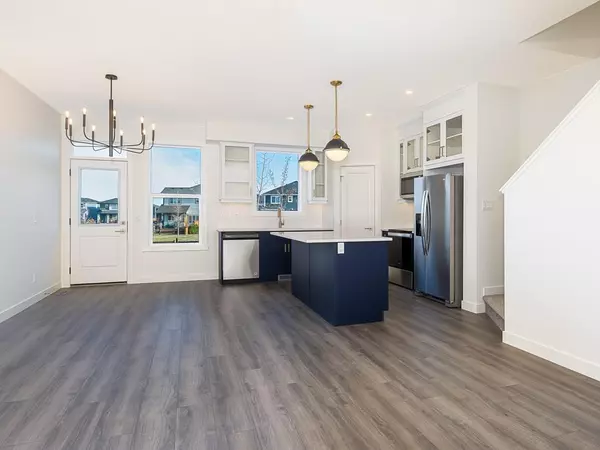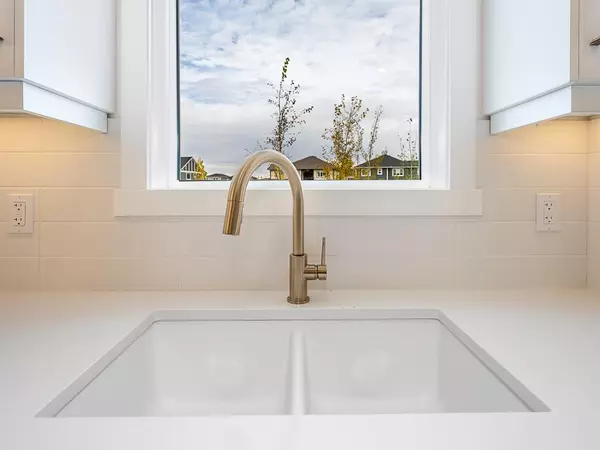$546,000
$549,900
0.7%For more information regarding the value of a property, please contact us for a free consultation.
3 Beds
3 Baths
1,526 SqFt
SOLD DATE : 12/01/2022
Key Details
Sold Price $546,000
Property Type Single Family Home
Sub Type Semi Detached (Half Duplex)
Listing Status Sold
Purchase Type For Sale
Square Footage 1,526 sqft
Price per Sqft $357
Subdivision Legacy
MLS® Listing ID A2006702
Sold Date 12/01/22
Style 2 Storey,Side by Side
Bedrooms 3
Full Baths 2
Half Baths 1
HOA Fees $5/ann
HOA Y/N 1
Originating Board Calgary
Year Built 2022
Annual Tax Amount $890
Tax Year 2022
Lot Size 2,572 Sqft
Acres 0.06
Property Description
NEW EXECUTIVE HOME BACKING A GREENBELT in the master-planned community of Legacy built by Armour Developments Ltd, welcome to Aurora in Legacy. Aurora in Legacy offers an exclusive selection of spacious, THREE-BEDROOM semi-detached homes, with DOUBLE FRONT ATTACHED GARAGES all backing onto GREENSPACE with direct access to Legacy's vast pathways systems and only steps from Legacy’s Yellow Park. These well-appointed, brand-new homes offer DESIGNER SPECIFICATIONS, gourmet kitchens showcase stone countertops, shaker profile cabinets with 42’ uppers, soft close doors and draws, tiled backsplashes, pantries, islands with eating bars and STAINLESS STEEL APPLIANCES (fridge with water and ice maker). The open concept main floors feature 9' knockdown ceilings, and wide plank flooring, while bathrooms and upper floor laundry areas are complete with tile flooring. Exteriors are completed with maintenance-free, non-combustible, fibre-cement siding. The ELEVATED FINISHINGS of these homes feature fibre cement siding with eldorado stone accents, precast concrete steps and poured concrete walkways, double soundproof, fireproofed, common walls, low solar heat gain PVC windows, kitchens with pantries, laundry conveniently located on the upper floors, ensuite bathrooms. Cabinets in sophisticated colors, shaker profile with full height, 42” uppers, pot drawers, undercabinet kitchen lighting and valence with soft close doors and drawers, under mount granite composite kitchen sink, contemporary interior finishes, stylish lighting selections and upgraded single lever, Delta Trinsic series plumbing hardware.
Location
Province AB
County Calgary
Area Cal Zone S
Zoning R-2M
Direction SW
Rooms
Basement Full, Unfinished
Interior
Interior Features Kitchen Island, No Animal Home, No Smoking Home, Open Floorplan, Pantry, See Remarks
Heating Forced Air
Cooling None
Flooring Carpet, Ceramic Tile, Hardwood
Appliance Dishwasher, Electric Stove, Garage Control(s), Microwave Hood Fan, Refrigerator
Laundry Laundry Room, See Remarks, Upper Level
Exterior
Garage Double Garage Attached
Garage Spaces 2.0
Garage Description Double Garage Attached
Fence Partial
Community Features Park, Playground, Sidewalks, Street Lights, Shopping Nearby
Amenities Available Other
Roof Type Asphalt Shingle
Porch Deck, See Remarks
Lot Frontage 7.71
Exposure NW,SW
Total Parking Spaces 4
Building
Lot Description Back Yard, Backs on to Park/Green Space, Greenbelt, No Neighbours Behind, See Remarks
Foundation Poured Concrete
Architectural Style 2 Storey, Side by Side
Level or Stories Two
Structure Type Composite Siding,Wood Frame
New Construction 1
Others
Restrictions None Known
Tax ID 76341304
Ownership Private
Read Less Info
Want to know what your home might be worth? Contact us for a FREE valuation!

Our team is ready to help you sell your home for the highest possible price ASAP
GET MORE INFORMATION

Agent | License ID: LDKATOCAN






