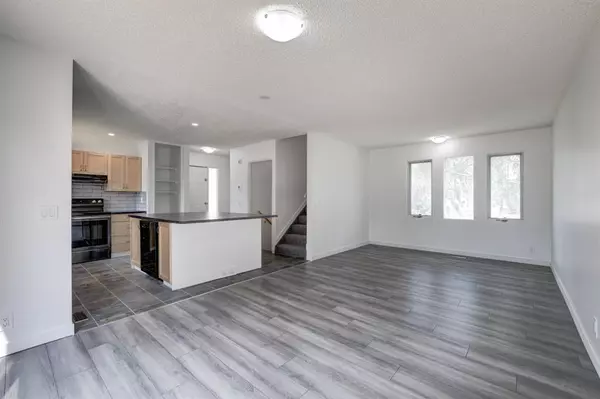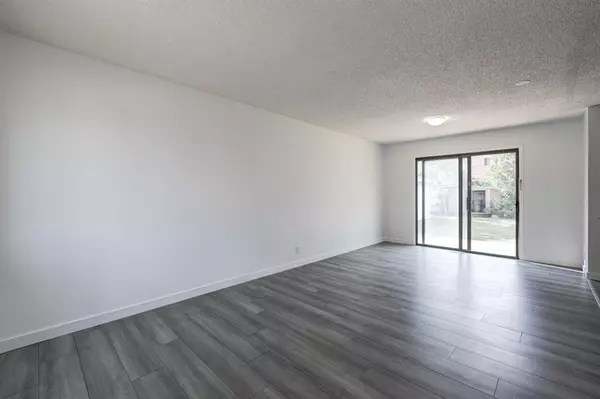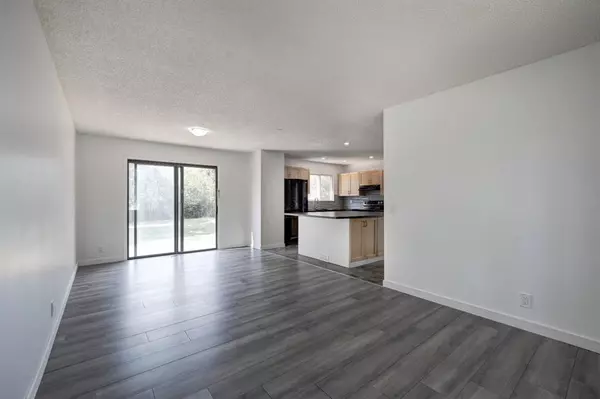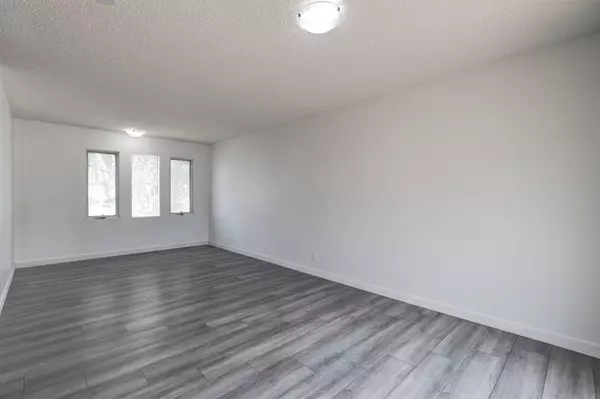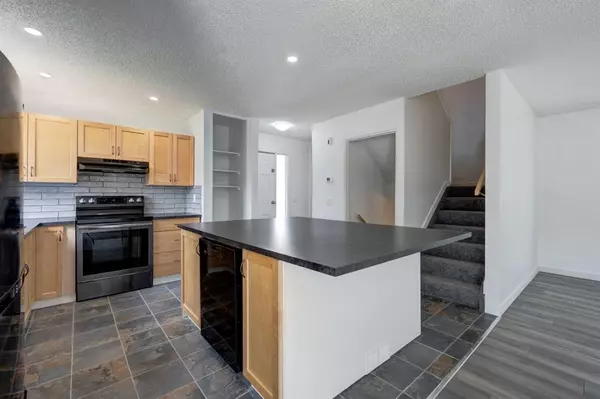$370,000
$379,900
2.6%For more information regarding the value of a property, please contact us for a free consultation.
3 Beds
2 Baths
1,088 SqFt
SOLD DATE : 11/29/2022
Key Details
Sold Price $370,000
Property Type Single Family Home
Sub Type Detached
Listing Status Sold
Purchase Type For Sale
Square Footage 1,088 sqft
Price per Sqft $340
Subdivision Ogden
MLS® Listing ID A1254935
Sold Date 11/29/22
Style 2 Storey
Bedrooms 3
Full Baths 1
Half Baths 1
Originating Board Calgary
Year Built 1971
Annual Tax Amount $2,084
Tax Year 2022
Lot Size 4,499 Sqft
Acres 0.1
Property Description
***REDUCED OVER $70,000***FULLY DEVELOPED | RECENTLY RENOVATED | BRAND NEW FURNACE (Oct 27/22) | BRAND NEW SHINGLES | QUIET STREET | 3 BEDROOMS | HUGE YARD | OPEN FLOORPLAN | ALMOST 1600 SQUARE FEET OF RENOVATED LIVING SPACE | When you first walk in you will be greeted by the wide open floorplan of this RECENTLY RENOVATED home. On the main is the kitchen with central island, upgraded appliances, new counter tops, new flooring and plenty of cabinet and counter space. Next is the living room and dining area that steps out to the large brand new deck and huge landscaped backyard. Finishing the main is a very convenient 2-piece bathroom. Upstairs you will find 3 bedrooms and 4-piece bathroom. In the basement is a generous recreation room with new egress window, laundry room and tons of storage. The following is a list of a few of the updates to the property: -new flooring throughout -both bathrooms -plumbing fixtures -electrical fixtures -new paint throughout -new egress window to the basement -brand new furnace (Oct 27/22) -new deck -removed outdoor enclosure -landscaped -tore down walls to open main floor up -appliances -tile -kitchen -new shingles -trim painted (exterior) -new trim inside -kitchen island added etc. Need a garage? Ask how one can be built on this property and added to your mortgage. Call for your private viewing today!!
Location
Province AB
County Calgary
Area Cal Zone Se
Zoning R-C1
Direction E
Rooms
Basement Finished, Full
Interior
Interior Features Breakfast Bar, Kitchen Island, See Remarks, Storage
Heating Forced Air, Natural Gas
Cooling None
Flooring Carpet, Tile, Vinyl
Appliance Dishwasher, Electric Stove, Range Hood, Refrigerator, Washer/Dryer
Laundry Lower Level, See Remarks
Exterior
Garage Additional Parking, Asphalt, Driveway, Off Street, Parking Pad, RV Access/Parking
Garage Description Additional Parking, Asphalt, Driveway, Off Street, Parking Pad, RV Access/Parking
Fence Partial
Community Features Other, Park, Schools Nearby, Playground, Sidewalks, Street Lights, Shopping Nearby
Roof Type Asphalt Shingle
Porch Deck, See Remarks, Side Porch
Lot Frontage 45.02
Total Parking Spaces 3
Building
Lot Description Back Yard, City Lot, Few Trees, Front Yard, Lawn, Landscaped, Street Lighting, Rectangular Lot, See Remarks
Foundation Poured Concrete
Architectural Style 2 Storey
Level or Stories Two
Structure Type Stucco,Wood Frame,Wood Siding
Others
Restrictions Utility Right Of Way
Tax ID 76319037
Ownership Private
Read Less Info
Want to know what your home might be worth? Contact us for a FREE valuation!

Our team is ready to help you sell your home for the highest possible price ASAP
GET MORE INFORMATION

Agent | License ID: LDKATOCAN


