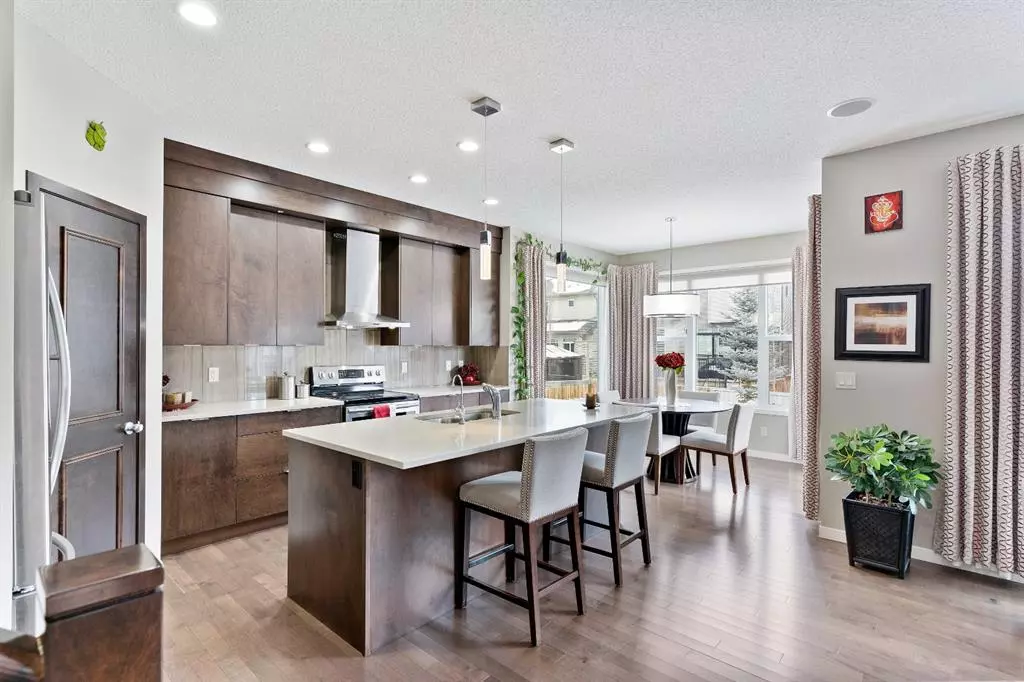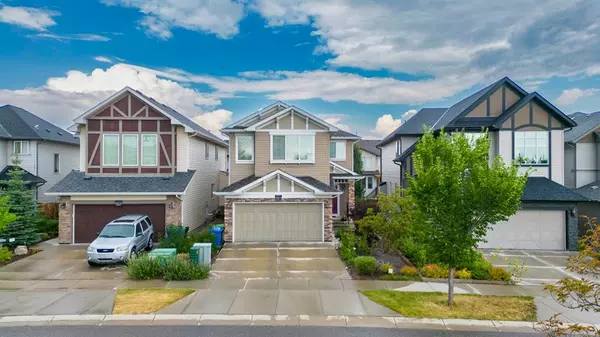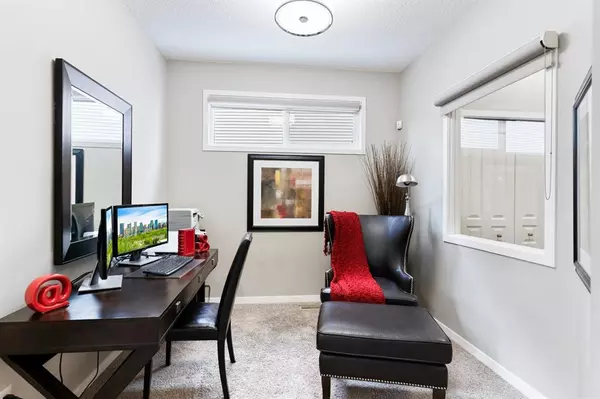$628,000
$639,000
1.7%For more information regarding the value of a property, please contact us for a free consultation.
3 Beds
3 Baths
1,974 SqFt
SOLD DATE : 11/21/2022
Key Details
Sold Price $628,000
Property Type Single Family Home
Sub Type Detached
Listing Status Sold
Purchase Type For Sale
Square Footage 1,974 sqft
Price per Sqft $318
Subdivision New Brighton
MLS® Listing ID A1253723
Sold Date 11/21/22
Style 2 Storey
Bedrooms 3
Full Baths 2
Half Baths 1
HOA Fees $19/ann
HOA Y/N 1
Originating Board Calgary
Year Built 2012
Annual Tax Amount $3,474
Tax Year 2022
Lot Size 3,928 Sqft
Acres 0.09
Property Description
**Watch the video tour**. Welcome to this move-in-ready and centralized Air-Conditioned house in the most prestigious community of SE Calgary, New Brighton. This custom-designed home is for sure to impress you; as soon as you enter the house, you will be greeted by a huge Den/Office area, Gorgeous Hardwood flooring on the main floor; the kitchen is spacious and offers high-end stainless steel appliances, Upgraded cabinets up to ceiling heights, High-end LG Fridge, Brand new Dishwasher, the pantry in the kitchen is easily accessible from the garage, the kitchen also offers Quartz countertops, The dining area is adjacent to the kitchen. As you move upstairs, you will be pleased to see a huge bonus room with uninterrupted mountain views, kids playgrounds, and lush green panoramic field views; the primary bedroom is spacious and offers a 5-piece luxurious ensuite, Don’t forget that the other two bedrooms are also bigger than average. This gorgeous house also offers upgraded blinds and designer curtains, Kinetico Water Softener, and a Sprinkler system in front and back. Need a school outside? No Problem, school is right in front of the house, and beautiful pathways connect to ponds for a healthy and peaceful walk or a bike ride! Call your favourite REALTOR and book a private viewing today!
Location
Province AB
County Calgary
Area Cal Zone Se
Zoning R-1N
Direction SW
Rooms
Basement Full, Unfinished
Interior
Interior Features Granite Counters, No Animal Home, No Smoking Home, Open Floorplan, Pantry, Vinyl Windows
Heating Forced Air, Natural Gas
Cooling Central Air
Flooring Carpet, Hardwood
Fireplaces Number 1
Fireplaces Type Gas
Appliance Built-In Oven, Central Air Conditioner, Dishwasher, Dryer, Electric Stove, Range Hood, Refrigerator, Washer, Water Softener, Window Coverings
Laundry Laundry Room
Exterior
Garage Double Garage Attached
Garage Spaces 2.0
Garage Description Double Garage Attached
Fence Fenced
Community Features Clubhouse, Park, Schools Nearby, Playground, Sidewalks, Street Lights, Shopping Nearby
Amenities Available Parking, Picnic Area, Playground, Racquet Courts, Recreation Facilities, Recreation Room, Visitor Parking
Roof Type Asphalt Shingle
Porch Deck
Lot Frontage 32.71
Total Parking Spaces 4
Building
Lot Description Level
Foundation Poured Concrete
Architectural Style 2 Storey
Level or Stories Two
Structure Type Vinyl Siding,Wood Frame
Others
Restrictions None Known
Tax ID 76862267
Ownership Private
Read Less Info
Want to know what your home might be worth? Contact us for a FREE valuation!

Our team is ready to help you sell your home for the highest possible price ASAP
GET MORE INFORMATION

Agent | License ID: LDKATOCAN






